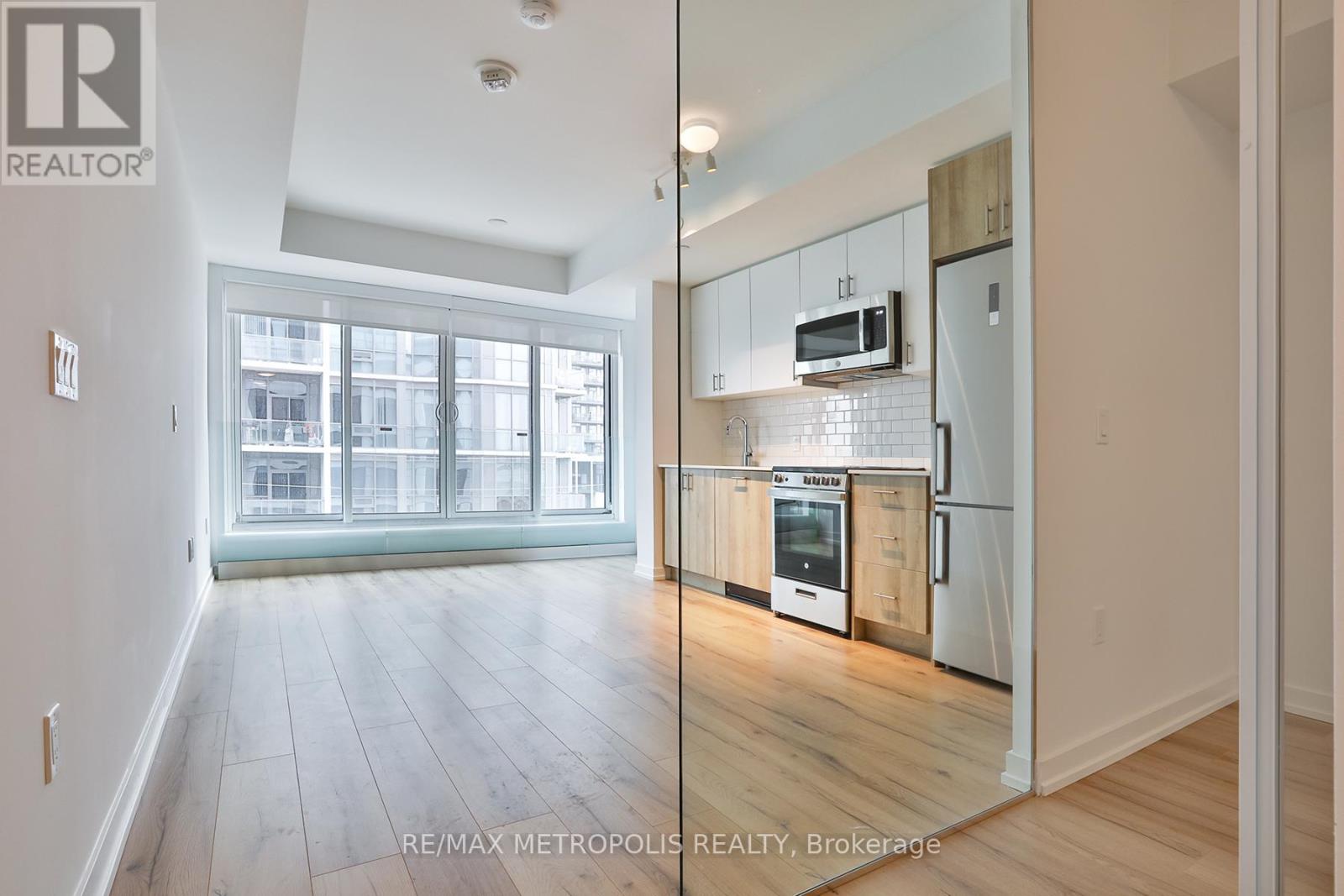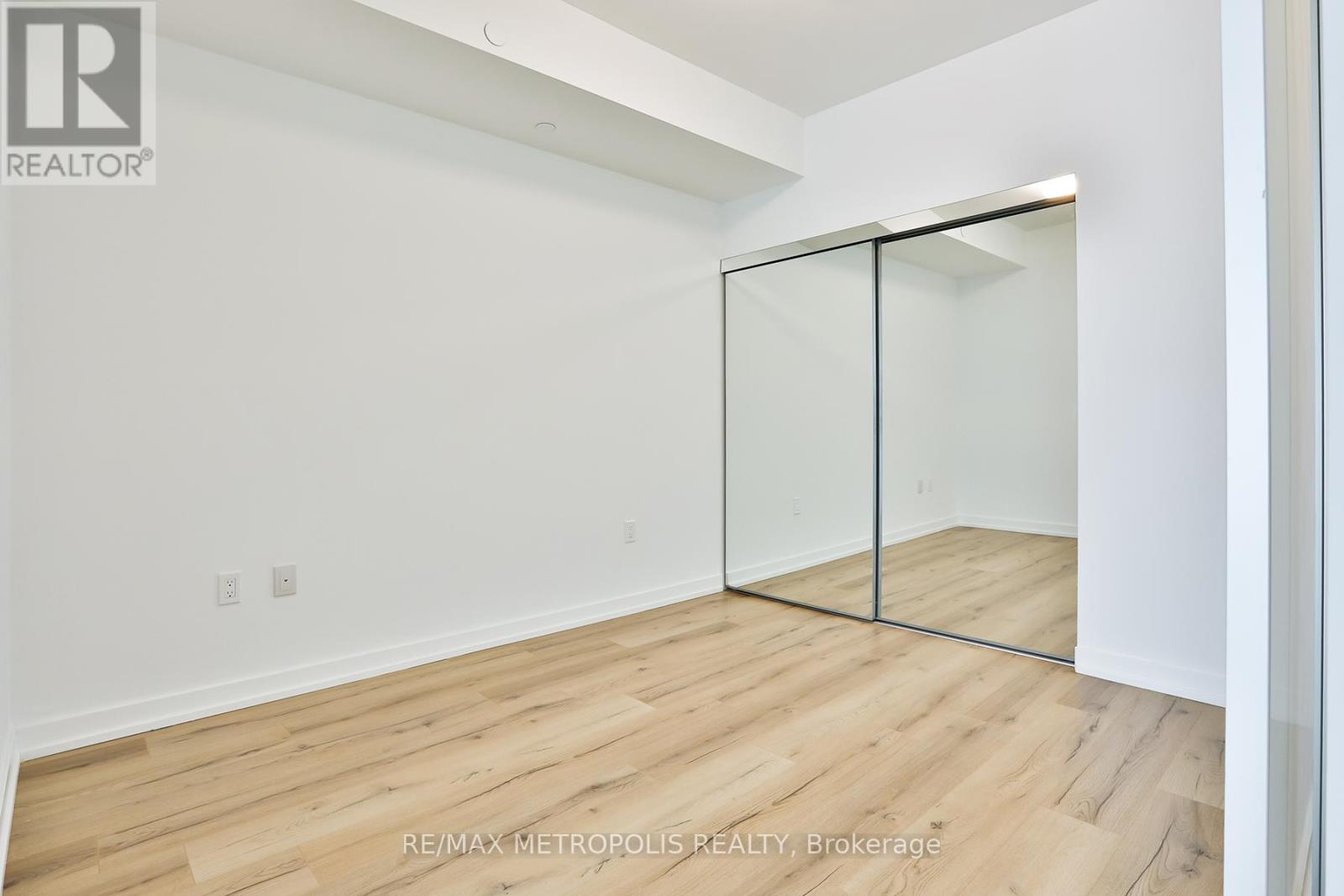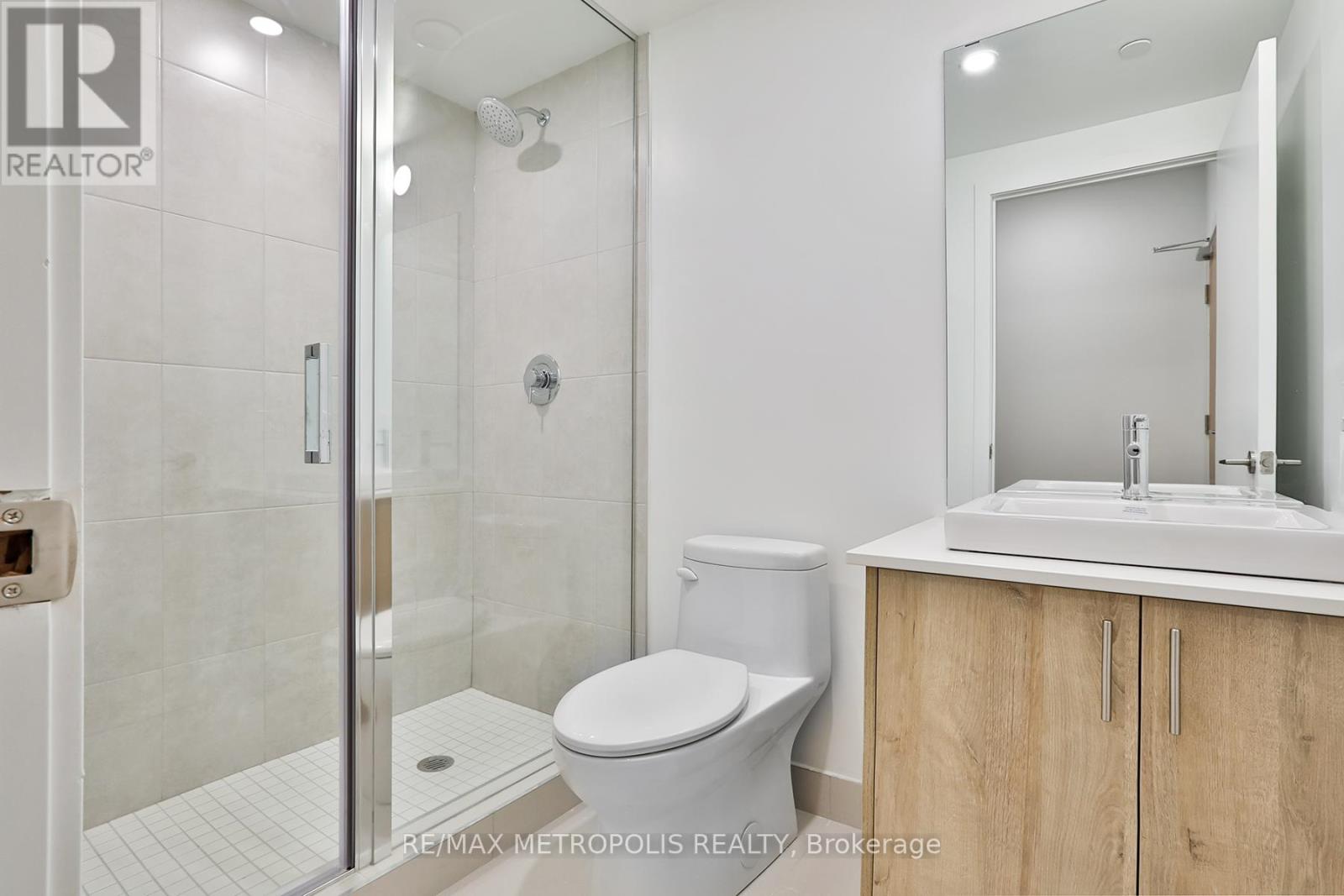2 Bedroom
1 Bathroom
600 - 699 ft2
Central Air Conditioning
Forced Air
$2,325 Monthly
Live the lifestyle you love in this Large 1 1-bedroom + Den, Bathroom sanctuary, combining elegance and convenience in a prime location. This Tailor condo is ideal for a couple or professional and boasts a thoughtfully designed floorplan, abundant natural light from floor-to-ceiling windows and a high ~9ft ceiling. The open-concept kitchen features energy-efficient Stainless Steel appliances, and the bathroom is adorned with quartz countertops and ceramic tiles. Enjoy a peaceful view from the Large double glass Juliette. Additional amenities include executive concierge, EV PARKING, secure bicycle storage, and a wellness center. The rooftop terrace provides BBQ and dining spaces. Located a brief bus ride from Islington Subway Station and minutes away from Ikea, Costco, Starbucks, and Sherway Gardens Mall. Easy highway access puts the city within reach, perfect for urban living. *Virtually-Staged* Photos. (id:47351)
Property Details
|
MLS® Number
|
W12025933 |
|
Property Type
|
Single Family |
|
Neigbourhood
|
High Park-Swansea |
|
Community Name
|
Islington-City Centre West |
|
Community Features
|
Pet Restrictions |
|
Features
|
Balcony |
|
Parking Space Total
|
1 |
Building
|
Bathroom Total
|
1 |
|
Bedrooms Above Ground
|
1 |
|
Bedrooms Below Ground
|
1 |
|
Bedrooms Total
|
2 |
|
Amenities
|
Storage - Locker |
|
Cooling Type
|
Central Air Conditioning |
|
Exterior Finish
|
Concrete |
|
Flooring Type
|
Laminate |
|
Heating Fuel
|
Natural Gas |
|
Heating Type
|
Forced Air |
|
Size Interior
|
600 - 699 Ft2 |
|
Type
|
Apartment |
Parking
Land
Rooms
| Level |
Type |
Length |
Width |
Dimensions |
|
Flat |
Living Room |
|
|
Measurements not available |
|
Flat |
Dining Room |
|
|
Measurements not available |
|
Flat |
Kitchen |
|
|
Measurements not available |
|
Flat |
Primary Bedroom |
|
|
Measurements not available |
|
Flat |
Den |
|
|
Measurements not available |
https://www.realtor.ca/real-estate/28039302/412-1195-the-queensway-toronto-islington-city-centre-west-islington-city-centre-west








































