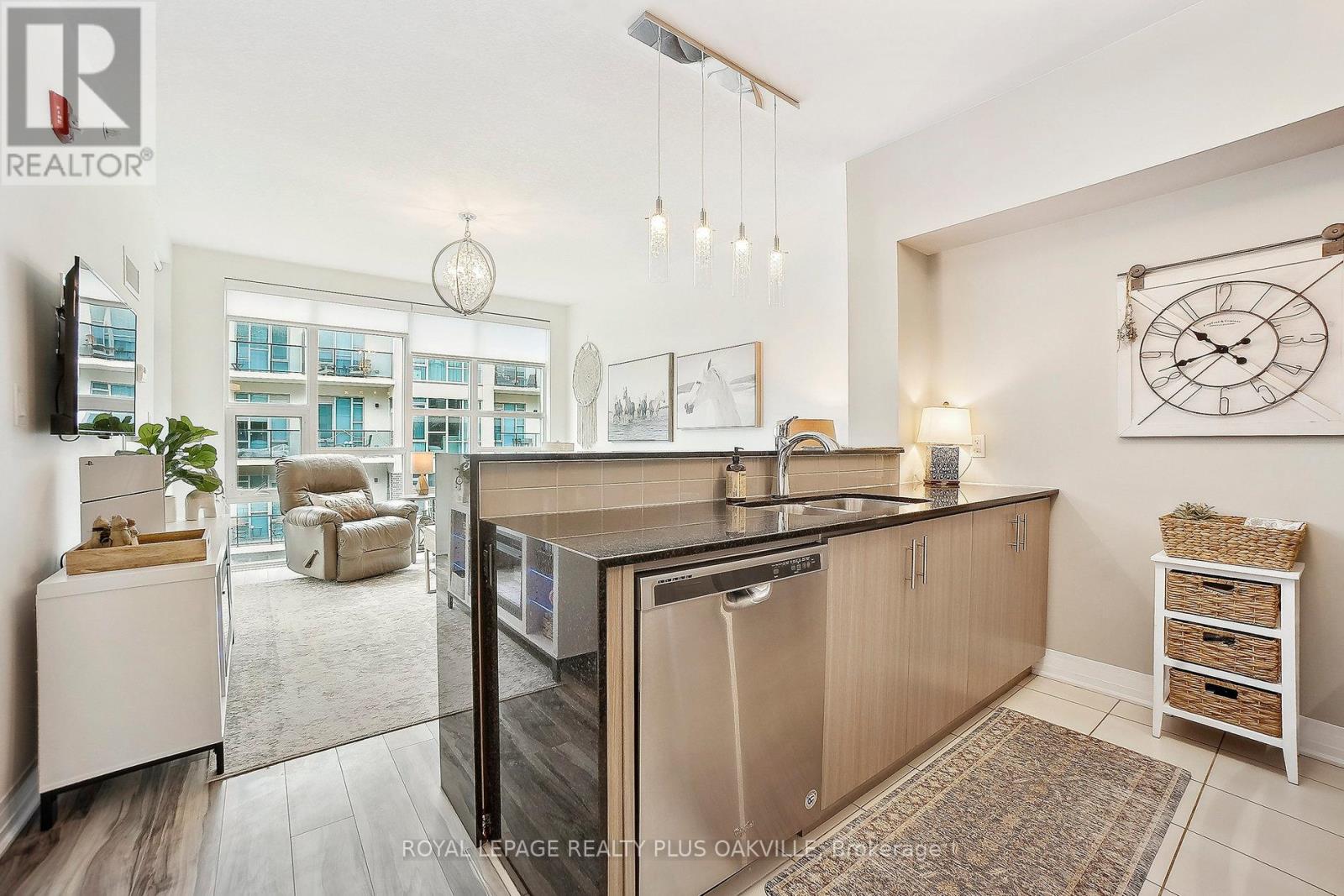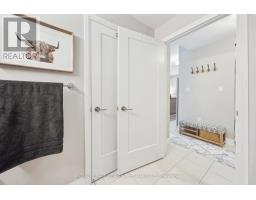412 - 10 Concord Place Grimsby, Ontario L3M 0G6
$494,900Maintenance, Heat, Water, Insurance, Common Area Maintenance
$679.81 Monthly
Maintenance, Heat, Water, Insurance, Common Area Maintenance
$679.81 MonthlyOne of the loveliest 1 bedroom plus den units with partial water views from the balcony and quality finishes, in the popular AquaBlu building. Perfect for a single or couple. 714 square feet with lots of ensuite storage plus the convenience of a 4th floor locker (#33) for easy access to seasonal items. Carpet free neutral laminate flooring, neutral paint plus upgraded lighting. Spacious living room complete with floor to ceiling windows offering plenty of natural light. Garden door access to the private balcony with breathtaking views of Lake Ontario. Open concept kitchen has ample storage, an elegant waterfall stone counter and it overlooks the living room perfect for entertaining. Large tempered glass shower in semi-ensuite bathroom. Bright bedroom with walk-in closet. Den features a wardrobe (negotiable as inclusion) for plenty of extra storage space and is a great bonus space to use as an office or dressing room. This unit comes with 1 underground parking spot (Level A #38). 10 Concord Place is clearly a very desirable building, as the units have very low turnover. It features wonderful amenities including a party room, fitness centre, rooftop terrace with lounge chairs and BBQs, plus plenty of visitor parking. Fabulous lifestyle location near Lake Ontario, Wineries, Restaurants, Beaches, and easy access to QEW. (id:47351)
Property Details
| MLS® Number | X12084250 |
| Property Type | Single Family |
| Community Name | 540 - Grimsby Beach |
| Amenities Near By | Park, Beach |
| Community Features | Pet Restrictions |
| Features | Balcony, Carpet Free |
| Parking Space Total | 1 |
| View Type | Lake View |
Building
| Bathroom Total | 1 |
| Bedrooms Above Ground | 1 |
| Bedrooms Below Ground | 1 |
| Bedrooms Total | 2 |
| Amenities | Storage - Locker |
| Appliances | Dishwasher, Dryer, Microwave, Stove, Washer, Window Coverings, Refrigerator |
| Cooling Type | Central Air Conditioning |
| Exterior Finish | Brick, Stucco |
| Flooring Type | Laminate |
| Heating Type | Heat Pump |
| Size Interior | 700 - 799 Ft2 |
| Type | Apartment |
Parking
| Underground | |
| Garage |
Land
| Acreage | No |
| Land Amenities | Park, Beach |
| Zoning Description | C4 |
Rooms
| Level | Type | Length | Width | Dimensions |
|---|---|---|---|---|
| Flat | Den | 2.6 m | 2.23 m | 2.6 m x 2.23 m |
| Flat | Kitchen | 2.8 m | 2.67 m | 2.8 m x 2.67 m |
| Flat | Living Room | 4.45 m | 3.79 m | 4.45 m x 3.79 m |
| Flat | Primary Bedroom | 3.55 m | 3.35 m | 3.55 m x 3.35 m |
| Flat | Bathroom | 2.65 m | 2.58 m | 2.65 m x 2.58 m |
































































