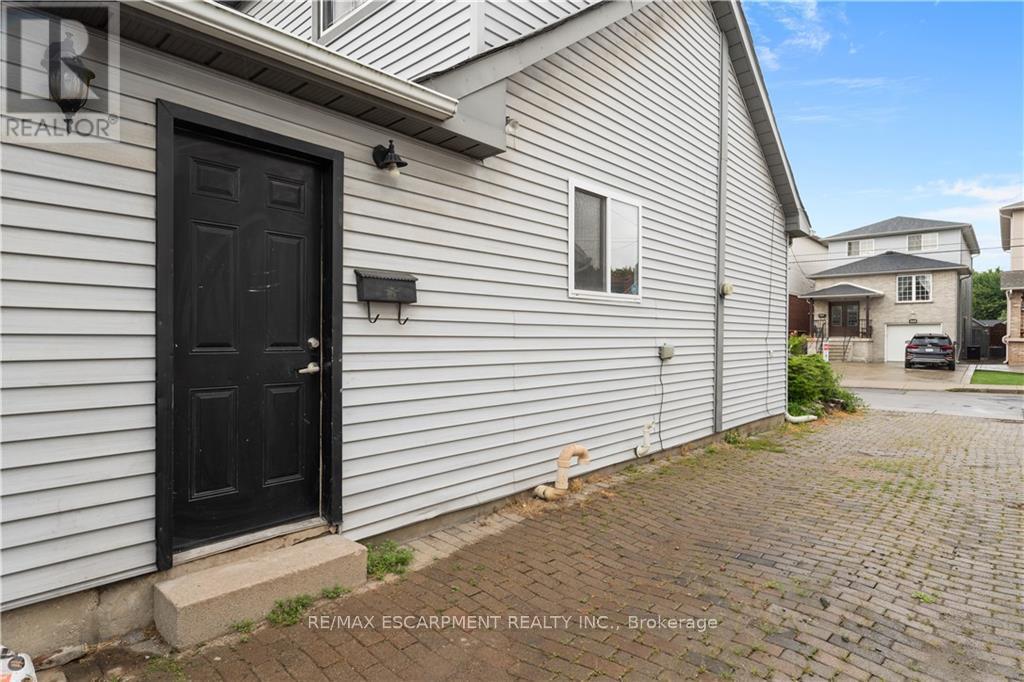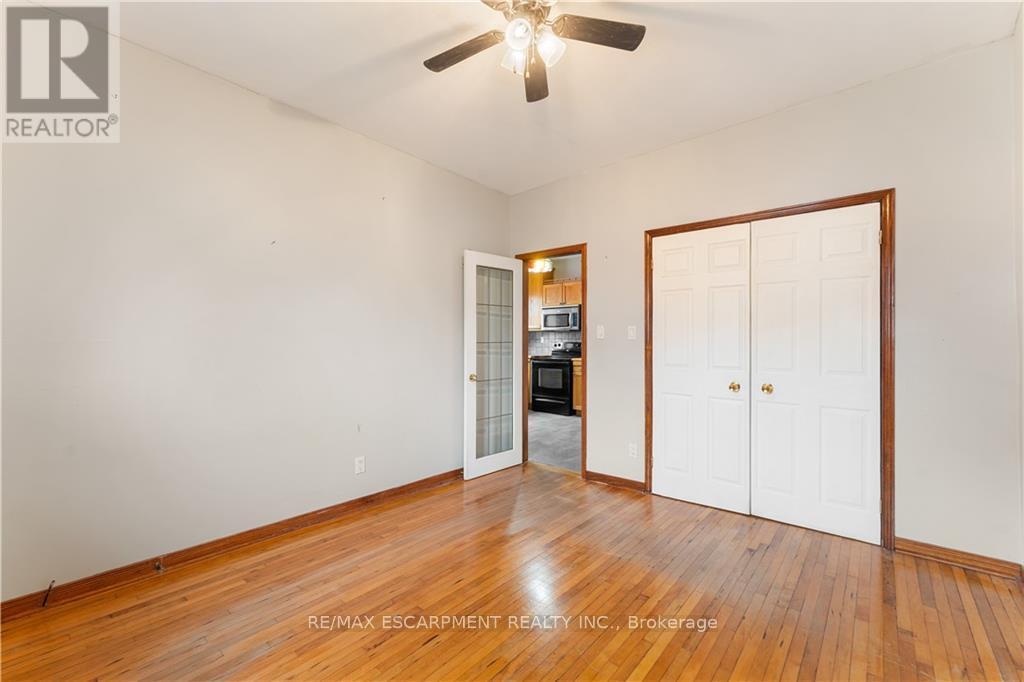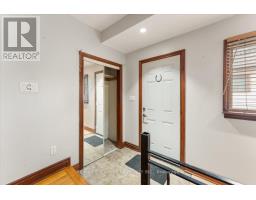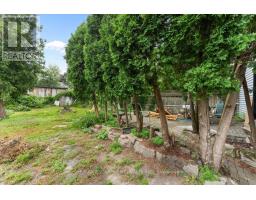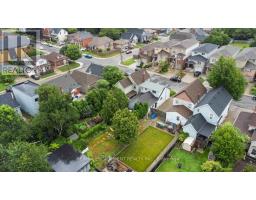4 Bedroom
2 Bathroom
Central Air Conditioning
Forced Air
$649,900
Welcome to 411 Mary Street North, a property nestled in one of Hamiltons most sought-after neighbourhoods. This home offers a perfect blend of classic charm and modern convenience, making it an ideal choice for families, professionals, and investors alike. The main floor boasts a bright and spacious living room, dining room , large kitchen, bathroom and 2 generously sized bedrooms. On the upper level, you will find 2 more comfortable bedrooms with a 4pc bathroom. Large unfinished basement, ready to be transformed into a fresh welcoming space. The backyard is perfect for entertaining, gardening, or simply unwinding after a long day. Situated in a family-friendly neighbourhood, this home is just minutes away from schools, parks, shopping, and dining. Easy access to GO Station and major highways makes commuting a breeze. Located in a popular area near the new waterfront development, this property offers a prime opportunity Don't miss out on this chance to secure a property in a thriving neighborhood. Property being sold as is where is. (id:47351)
Property Details
|
MLS® Number
|
X9244354 |
|
Property Type
|
Single Family |
|
Community Name
|
North End |
|
AmenitiesNearBy
|
Hospital, Public Transit |
|
CommunityFeatures
|
Community Centre |
|
Features
|
Carpet Free, Sump Pump |
|
ParkingSpaceTotal
|
2 |
Building
|
BathroomTotal
|
2 |
|
BedroomsAboveGround
|
4 |
|
BedroomsTotal
|
4 |
|
Appliances
|
Dryer, Refrigerator, Stove, Washer, Window Coverings |
|
BasementDevelopment
|
Unfinished |
|
BasementType
|
Full (unfinished) |
|
ConstructionStyleAttachment
|
Detached |
|
CoolingType
|
Central Air Conditioning |
|
ExteriorFinish
|
Vinyl Siding |
|
FoundationType
|
Block |
|
HeatingFuel
|
Natural Gas |
|
HeatingType
|
Forced Air |
|
StoriesTotal
|
2 |
|
Type
|
House |
|
UtilityWater
|
Municipal Water |
Land
|
Acreage
|
No |
|
FenceType
|
Fenced Yard |
|
LandAmenities
|
Hospital, Public Transit |
|
Sewer
|
Sanitary Sewer |
|
SizeDepth
|
125 Ft |
|
SizeFrontage
|
31 Ft |
|
SizeIrregular
|
31 X 125 Ft |
|
SizeTotalText
|
31 X 125 Ft|under 1/2 Acre |
Rooms
| Level |
Type |
Length |
Width |
Dimensions |
|
Second Level |
Bedroom |
3.05 m |
3.35 m |
3.05 m x 3.35 m |
|
Second Level |
Bedroom |
2.74 m |
2.44 m |
2.74 m x 2.44 m |
|
Second Level |
Bathroom |
2.13 m |
1.83 m |
2.13 m x 1.83 m |
|
Second Level |
Family Room |
4.27 m |
4.27 m |
4.27 m x 4.27 m |
|
Main Level |
Bedroom |
2.74 m |
3.66 m |
2.74 m x 3.66 m |
|
Main Level |
Primary Bedroom |
3.35 m |
3.66 m |
3.35 m x 3.66 m |
|
Main Level |
Living Room |
6.1 m |
6.05 m |
6.1 m x 6.05 m |
|
Main Level |
Kitchen |
3.66 m |
3.02 m |
3.66 m x 3.02 m |
|
Main Level |
Bathroom |
2.44 m |
1.98 m |
2.44 m x 1.98 m |
https://www.realtor.ca/real-estate/27265051/411-mary-street-hamilton-north-end


