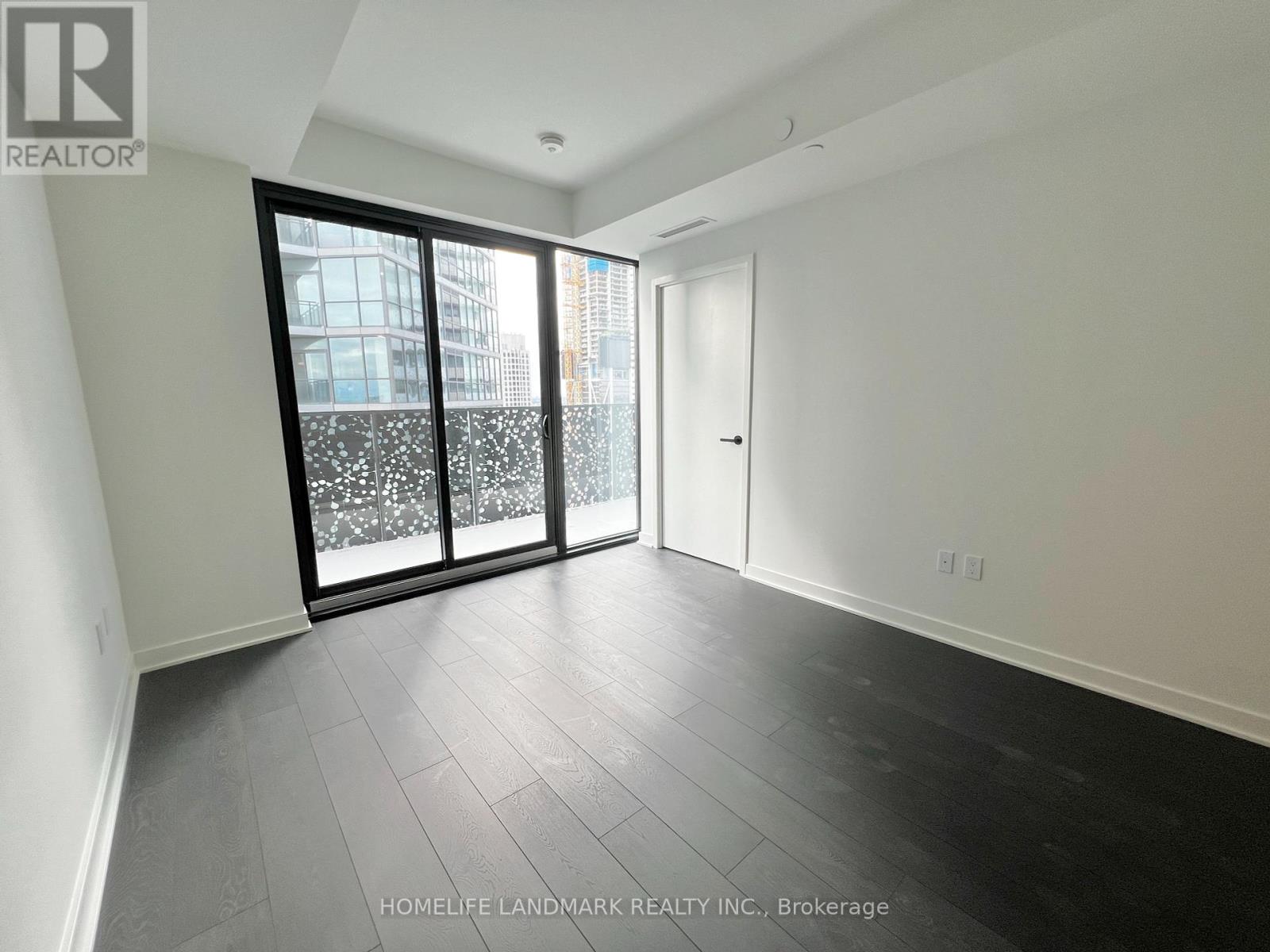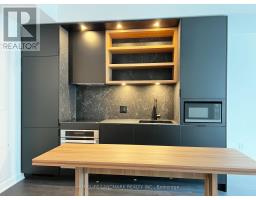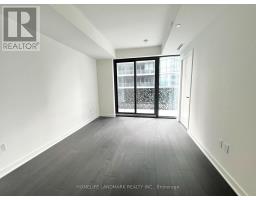1 Bedroom
1 Bathroom
Central Air Conditioning
Heat Pump
$2,650 Monthly
Stunning brand-new condo for lease at 55C, Toronto's prestigious Bloor/Yorkville residences, blending luxury and convenience. This spacious one-bedroom, one-bathroom unit features floor-to-ceiling windows that fill the space with natural light and offer breathtaking west-facing city skyline views, including the iconic CN Tower. With high ceilings, modern finishes, and a sleek kitchen equipped with a built-in table, perfect for dining and entertaining. Enjoy effortless access to Yorkville high-end shopping, Bloor Streets flagship stores, world-class dining, entertainment hubs, lush green spaces, the University of Toronto, TTC subway, banks, and supermarkets, all within walking distance. This condo offers the ultimate urban lifestyle and makes daily errands and commuting incredibly convenient. Residents of 55C indulge in a suite of luxurious amenities, including a state-of-the-art fitness centre, an elegant lobby lounge, serene outdoor spaces, and exclusive concierge services, elevating every aspect of urban living. **** EXTRAS **** Brand New High-End Built-In S/S Appliances: Fridge, CookTop, Oven, Range Hood, Microwave, Dishwasher. Stacked Washer&Dryer. All Elfs & Window Coverings. (id:47351)
Property Details
|
MLS® Number
|
C9306355 |
|
Property Type
|
Single Family |
|
Community Name
|
Church-Yonge Corridor |
|
AmenitiesNearBy
|
Hospital, Park, Public Transit, Schools |
|
CommunityFeatures
|
Pet Restrictions |
|
Features
|
Carpet Free |
Building
|
BathroomTotal
|
1 |
|
BedroomsAboveGround
|
1 |
|
BedroomsTotal
|
1 |
|
Amenities
|
Security/concierge, Exercise Centre, Party Room |
|
CoolingType
|
Central Air Conditioning |
|
ExteriorFinish
|
Concrete |
|
FlooringType
|
Laminate |
|
HeatingFuel
|
Electric |
|
HeatingType
|
Heat Pump |
|
Type
|
Apartment |
Parking
Land
|
Acreage
|
No |
|
LandAmenities
|
Hospital, Park, Public Transit, Schools |
Rooms
| Level |
Type |
Length |
Width |
Dimensions |
|
Main Level |
Living Room |
3.43 m |
3.09 m |
3.43 m x 3.09 m |
|
Main Level |
Kitchen |
4.17 m |
2.46 m |
4.17 m x 2.46 m |
|
Main Level |
Dining Room |
4.17 m |
2.46 m |
4.17 m x 2.46 m |
|
Main Level |
Primary Bedroom |
3.96 m |
2.64 m |
3.96 m x 2.64 m |
https://www.realtor.ca/real-estate/27383142/4108-55-charles-street-e-toronto-church-yonge-corridor-church-yonge-corridor
































