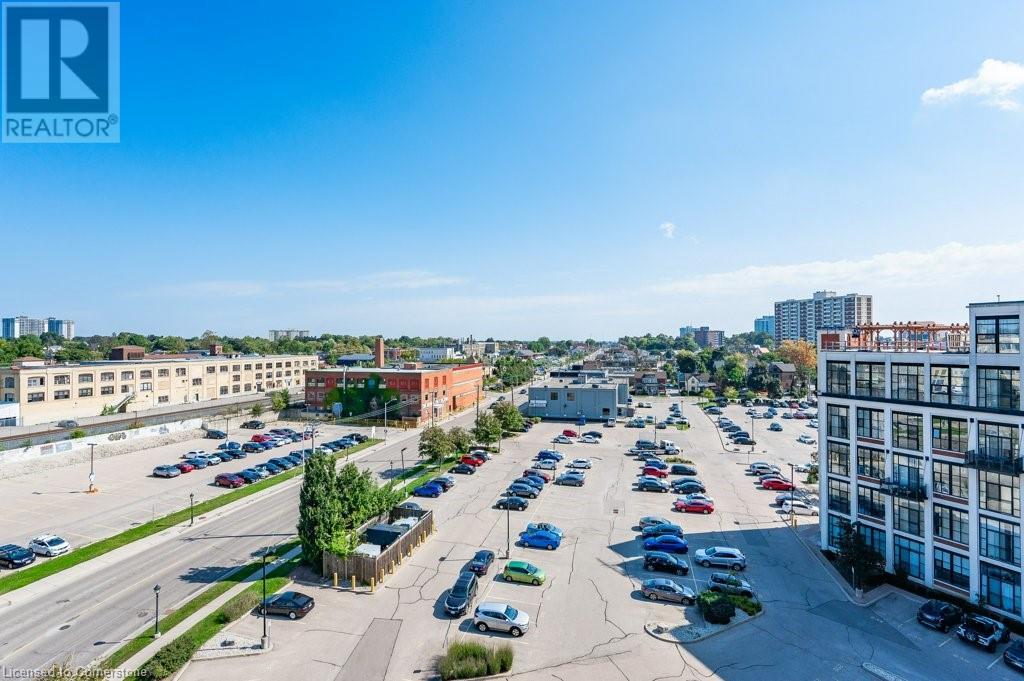$399,900Maintenance, Insurance, Landscaping, Property Management, Water, Parking
$1,018.31 Monthly
Maintenance, Insurance, Landscaping, Property Management, Water, Parking
$1,018.31 MonthlyThis beautifully designed 2-bedroom, 1-bathroom unit in The Kaufman Lofts is located in Kitchener's vibrant Innovation District, offering a perfect blend of modern urban living and stylish design. With soaring ceilings and an open concept layout, this home embraces its industrial charm through exposed pipes and ductwork. The polished concrete floors add a sleek, contemporary touch, while oversized windows flood the space with natural light, creating a warm and inviting atmosphere. The lovely kitchen features granite countertops, a stylish backsplash, stainless steel appliances, and a spacious island, perfect for both cooking and entertaining. Additional conveniences include in-suite laundry, a storage locker, and two dedicated parking spaces. Residents can enjoy the stunning rooftop patio, ideal for relaxation and social gatherings, as well as a party room that is perfect for entertaining guests. Situated on an LRT route and close to key institutions like the School of Pharmaceutical Sciences, major companies like Google, and educational facilities like McMaster University and Conestoga College makes this location ideal for commuting and collaboration. This exceptional unit is an excellent choice for those seeking vibrant downtown living! (id:47351)
Property Details
| MLS® Number | 40671086 |
| Property Type | Single Family |
| AmenitiesNearBy | Hospital, Place Of Worship, Public Transit, Shopping |
| Features | Balcony |
| ParkingSpaceTotal | 2 |
| StorageType | Locker |
Building
| BathroomTotal | 1 |
| BedroomsAboveGround | 2 |
| BedroomsTotal | 2 |
| Appliances | Dishwasher, Dryer, Refrigerator, Washer, Range - Gas, Microwave Built-in, Window Coverings |
| BasementType | None |
| ConstructionStyleAttachment | Attached |
| CoolingType | Central Air Conditioning |
| ExteriorFinish | Brick |
| HeatingFuel | Electric |
| HeatingType | Heat Pump |
| StoriesTotal | 1 |
| SizeInterior | 872 Sqft |
| Type | Apartment |
| UtilityWater | Municipal Water |
Land
| Acreage | No |
| LandAmenities | Hospital, Place Of Worship, Public Transit, Shopping |
| Sewer | Municipal Sewage System |
| SizeTotalText | Unknown |
| ZoningDescription | Sga-3 |
Rooms
| Level | Type | Length | Width | Dimensions |
|---|---|---|---|---|
| Main Level | Primary Bedroom | 13'9'' x 10'5'' | ||
| Main Level | Living Room | 10'0'' x 12'5'' | ||
| Main Level | Kitchen | 7'2'' x 12'5'' | ||
| Main Level | Dinette | 12'4'' x 4'9'' | ||
| Main Level | Bedroom | 8'9'' x 9'6'' | ||
| Main Level | 4pc Bathroom | Measurements not available |
https://www.realtor.ca/real-estate/27616886/410-king-street-w-unit-220-kitchener




































































































