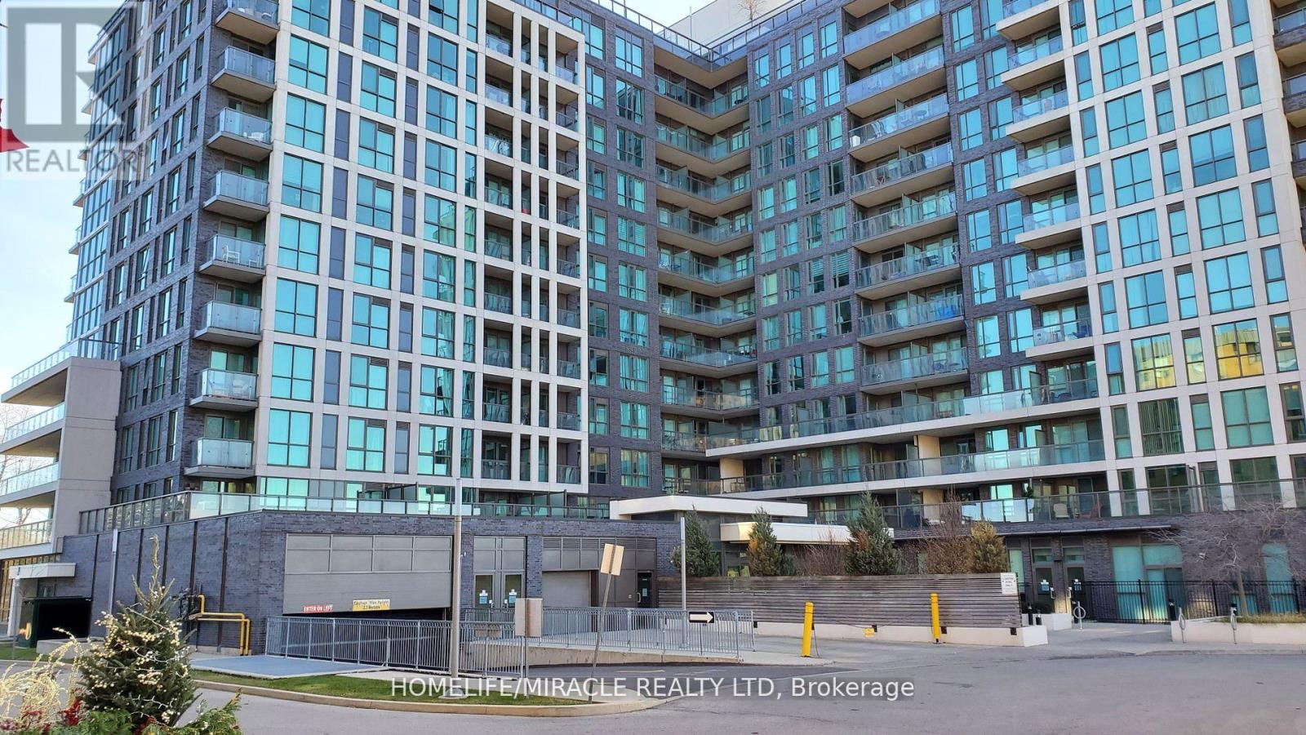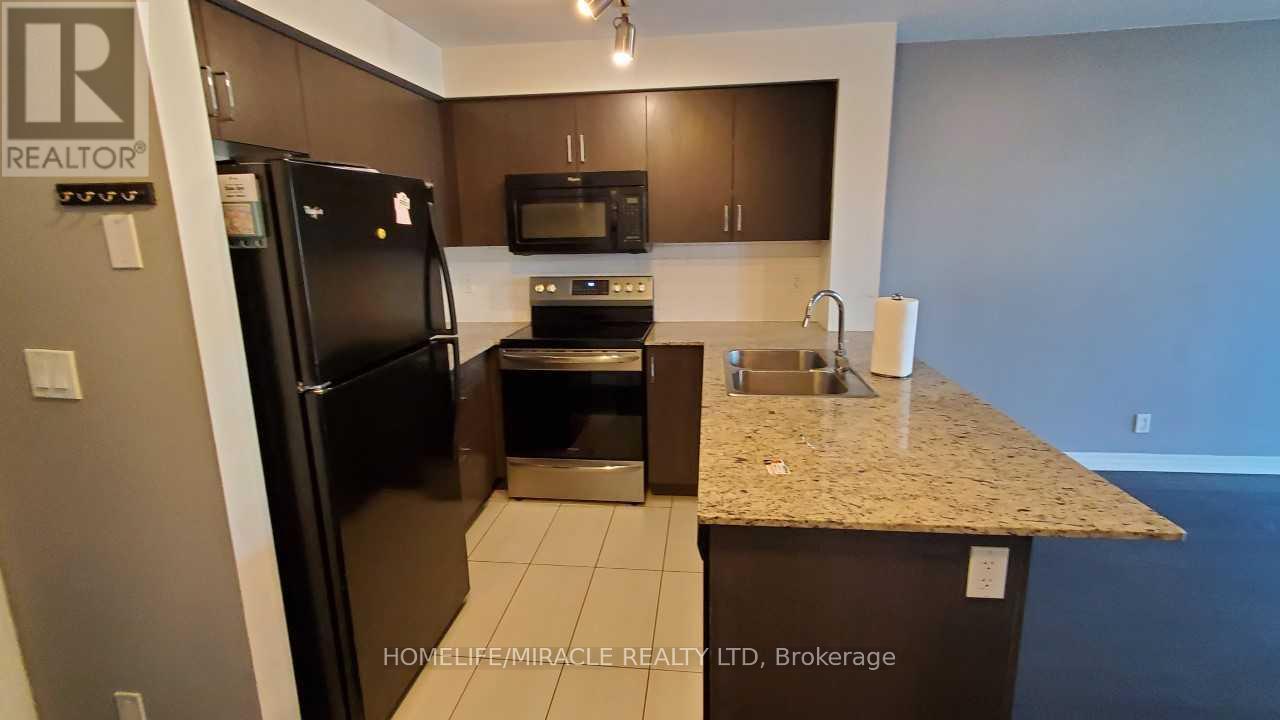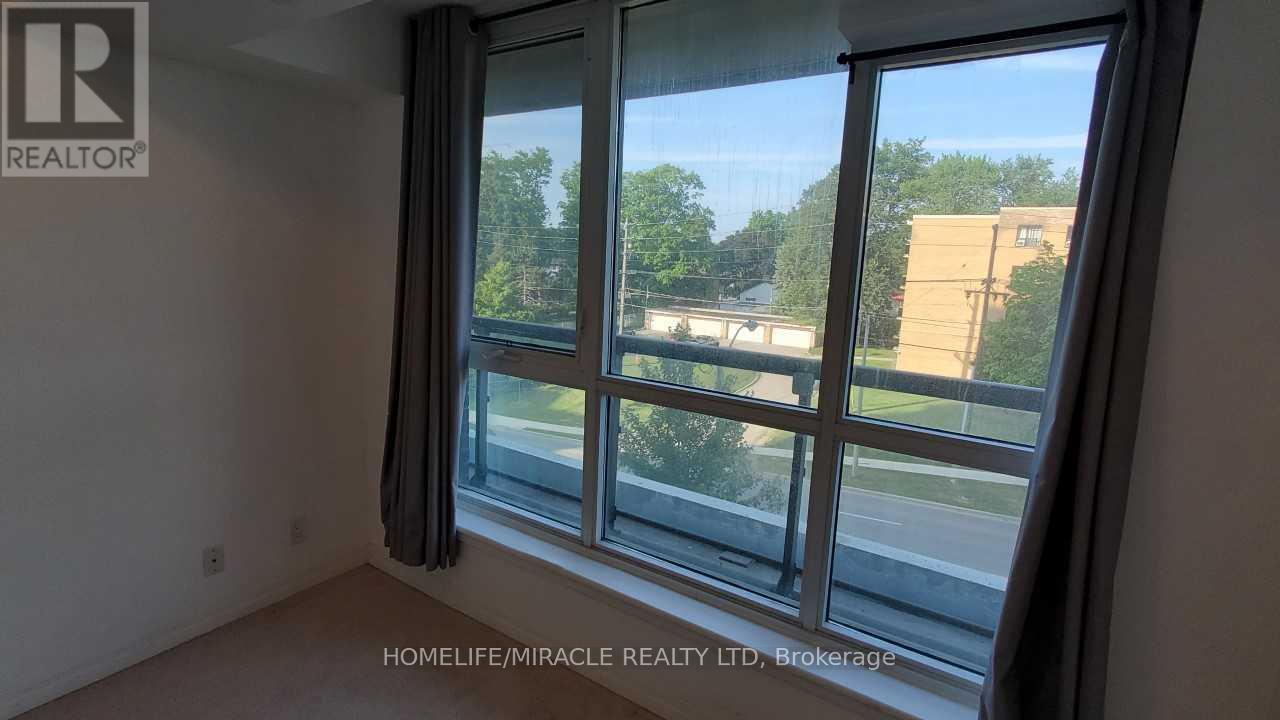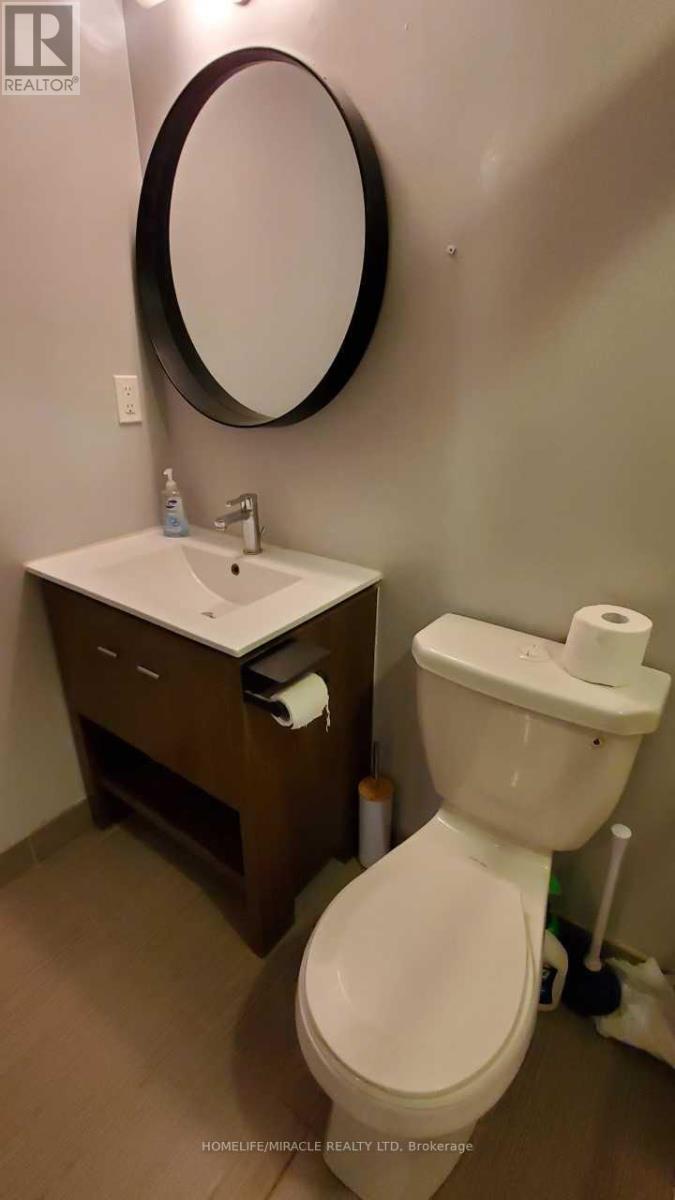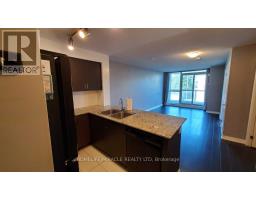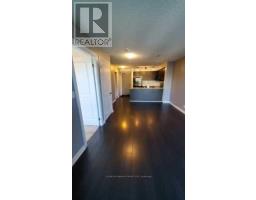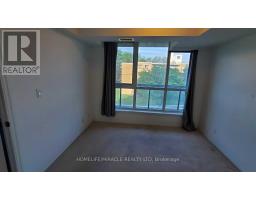$499,000Maintenance, Heat, Water, Common Area Maintenance, Insurance, Parking
$637.08 Monthly
Maintenance, Heat, Water, Common Area Maintenance, Insurance, Parking
$637.08 MonthlyBright and modern Unit with very functional and stylish layout. Open-Concept living,dinning and kitchen area is perfect for entertaining and relaxing.Kitchen with well maintained appliances,double stainless steel sink and plenty of cabinet space. Den has versatile private space with a door,ideal for second bedroom or home office. Full bathroom and ensuite laundry for your convenience. Impressive building amenities includes, party room for events and gatherings, indoor swimming pool, fitness room, rooftop terrace having panoramic view and BBQ for your enjoyment. It also offer guest room and east exposure with large private balcony. 24/7 security for safe and secure living environment. Close to TTC, Go train station,Humber river trail and Shopping.Flexible/immidiate possession date.Don't miss this excellent value. (id:47351)
Property Details
| MLS® Number | W9013454 |
| Property Type | Single Family |
| Community Name | West Humber-Clairville |
| AmenitiesNearBy | Park, Place Of Worship, Public Transit, Schools |
| CommunityFeatures | Pet Restrictions |
| Features | Balcony |
| ParkingSpaceTotal | 1 |
Building
| BathroomTotal | 1 |
| BedroomsAboveGround | 1 |
| BedroomsBelowGround | 1 |
| BedroomsTotal | 2 |
| Amenities | Storage - Locker |
| Appliances | Dishwasher, Dryer, Refrigerator, Stove, Washer, Window Coverings |
| CoolingType | Central Air Conditioning |
| ExteriorFinish | Brick, Concrete |
| FlooringType | Laminate, Carpeted |
| HeatingFuel | Natural Gas |
| HeatingType | Forced Air |
| Type | Apartment |
Parking
| Underground |
Land
| Acreage | No |
| LandAmenities | Park, Place Of Worship, Public Transit, Schools |
| SurfaceWater | River/stream |
Rooms
| Level | Type | Length | Width | Dimensions |
|---|---|---|---|---|
| Main Level | Living Room | 5.51 m | 3.6 m | 5.51 m x 3.6 m |
| Main Level | Dining Room | 5.51 m | 3.6 m | 5.51 m x 3.6 m |
| Main Level | Primary Bedroom | 3.33 m | 3.05 m | 3.33 m x 3.05 m |
| Main Level | Den | 2.64 m | 2.34 m | 2.64 m x 2.34 m |
| Main Level | Kitchen | 2.46 m | 2.44 m | 2.46 m x 2.44 m |

