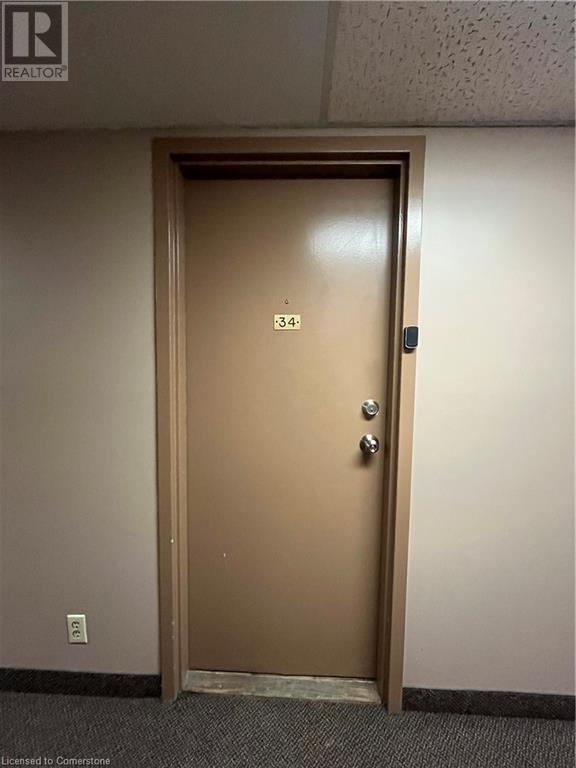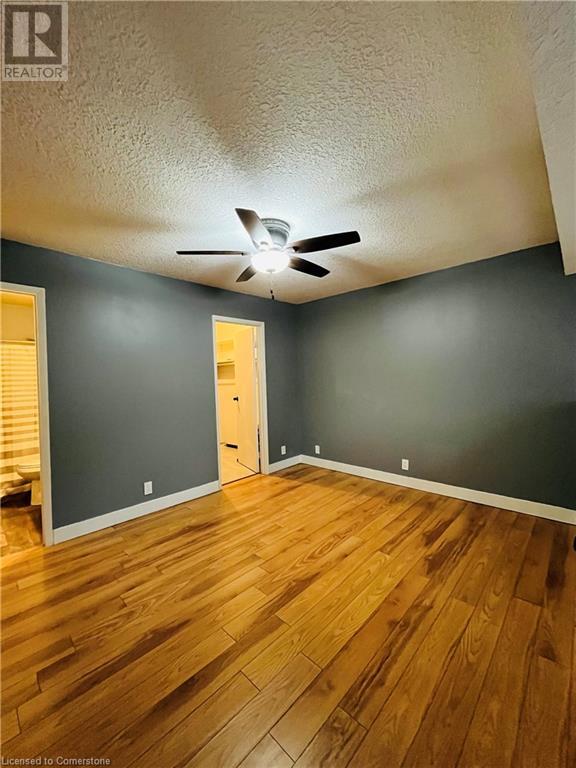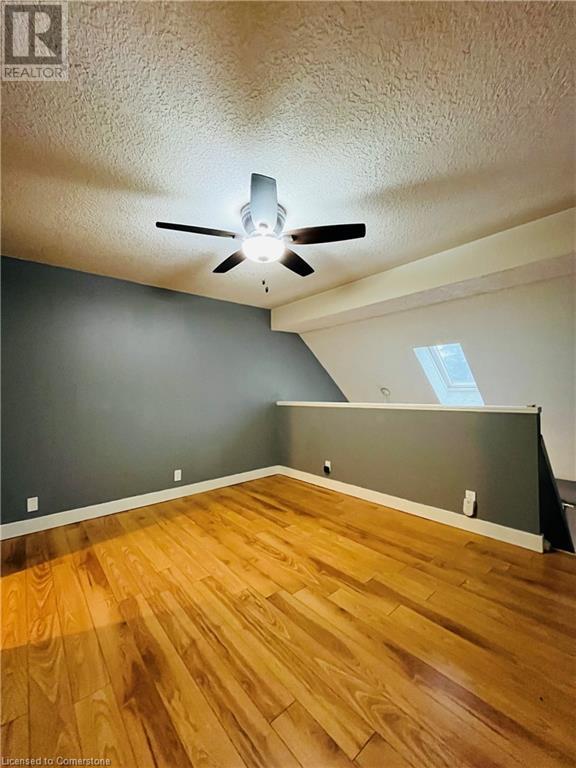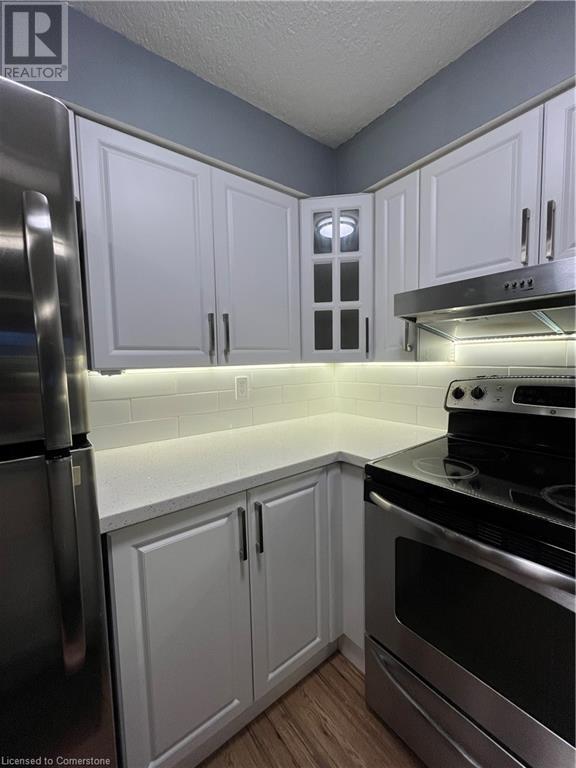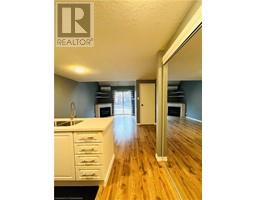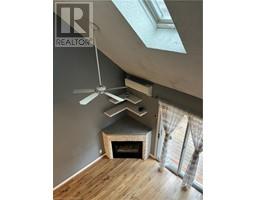1 Bedroom
1 Bathroom
595 ft2
2 Level
Fireplace
Wall Unit
$1,950 MonthlyInsurance, Landscaping, Property Management, Water, Parking
Welcome to Unit 34 at 41 Valleyview Road, a fully renovated 1-bedroom, 1-bathroom gem located in Kitchener's sought-after west side. This modern loft-style townhome boasts a bright and spacious layout, complete with a brand-new, open-concept kitchen and living room designed for contemporary living. Upstairs, you’ll find a generous bedroom, a sleek 4-piece bathroom, and a walk-in closet featuring in-suite laundry for added convenience. Stay comfortable year-round with a newly added wall-mounted Air Conditioning unit and highly efficient natural gas fireplace. Unique to this home is a private, extended backyard, beautifully enhanced with ambient garden lighting—perfect for unwinding in the evenings. As one of the largest outdoor spaces in the complex, it’s ideal for summer barbecues and entertaining family and friends. The unbeatable location places you moments away from shopping, dining, and entertainment at Sunrise Shopping Center, with quick access to Highway 7/8 and public transit. Two reserved parking spots are included so whether you’re a young professional or a couple seeking a modern and stylish home, Unit 34 has it all. Don’t miss your chance to call this fantastic space your new home! (id:47351)
Property Details
|
MLS® Number
|
40686812 |
|
Property Type
|
Single Family |
|
Amenities Near By
|
Park, Place Of Worship, Playground, Public Transit, Schools, Shopping |
|
Community Features
|
Community Centre |
|
Features
|
Skylight |
|
Parking Space Total
|
2 |
Building
|
Bathroom Total
|
1 |
|
Bedrooms Above Ground
|
1 |
|
Bedrooms Total
|
1 |
|
Appliances
|
Dryer, Refrigerator, Stove, Washer, Hood Fan, Window Coverings |
|
Architectural Style
|
2 Level |
|
Basement Type
|
None |
|
Constructed Date
|
1990 |
|
Construction Style Attachment
|
Link |
|
Cooling Type
|
Wall Unit |
|
Exterior Finish
|
Brick Veneer |
|
Fire Protection
|
Smoke Detectors |
|
Fireplace Present
|
Yes |
|
Fireplace Total
|
1 |
|
Fixture
|
Ceiling Fans |
|
Stories Total
|
2 |
|
Size Interior
|
595 Ft2 |
|
Type
|
Row / Townhouse |
|
Utility Water
|
Municipal Water |
Land
|
Access Type
|
Highway Access, Highway Nearby |
|
Acreage
|
No |
|
Land Amenities
|
Park, Place Of Worship, Playground, Public Transit, Schools, Shopping |
|
Sewer
|
Municipal Sewage System |
|
Size Total Text
|
Unknown |
|
Zoning Description
|
R6 |
Rooms
| Level |
Type |
Length |
Width |
Dimensions |
|
Second Level |
Laundry Room |
|
|
7'7'' x 7'6'' |
|
Second Level |
4pc Bathroom |
|
|
7'7'' x 4'11'' |
|
Second Level |
Primary Bedroom |
|
|
10'4'' x 12'9'' |
|
Main Level |
Living Room/dining Room |
|
|
17'4'' x 9'8'' |
|
Main Level |
Den |
|
|
7'11'' x 6'2'' |
|
Main Level |
Kitchen |
|
|
7'11'' x 10'8'' |
https://www.realtor.ca/real-estate/27765011/41-valleyview-road-unit-34-kitchener



