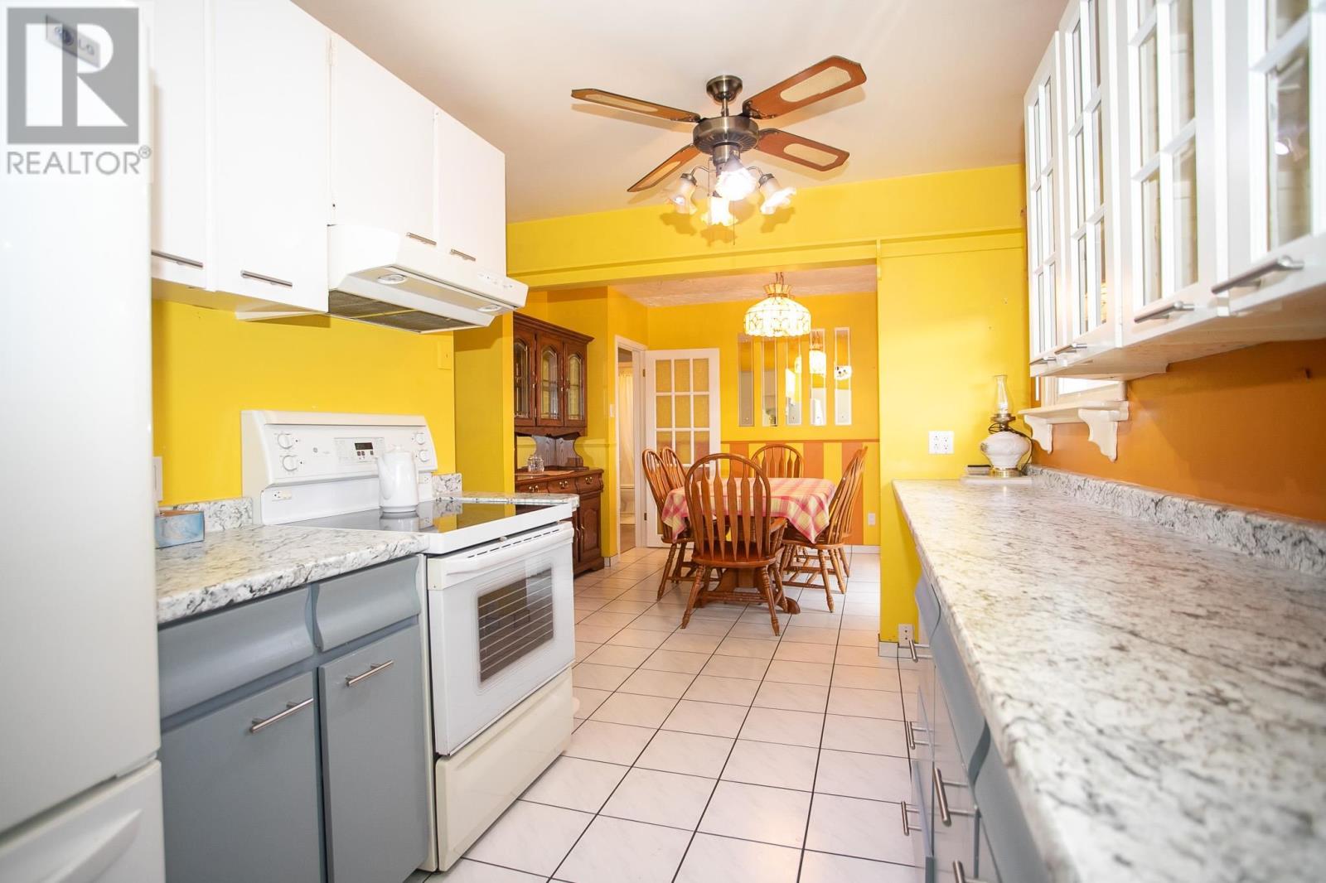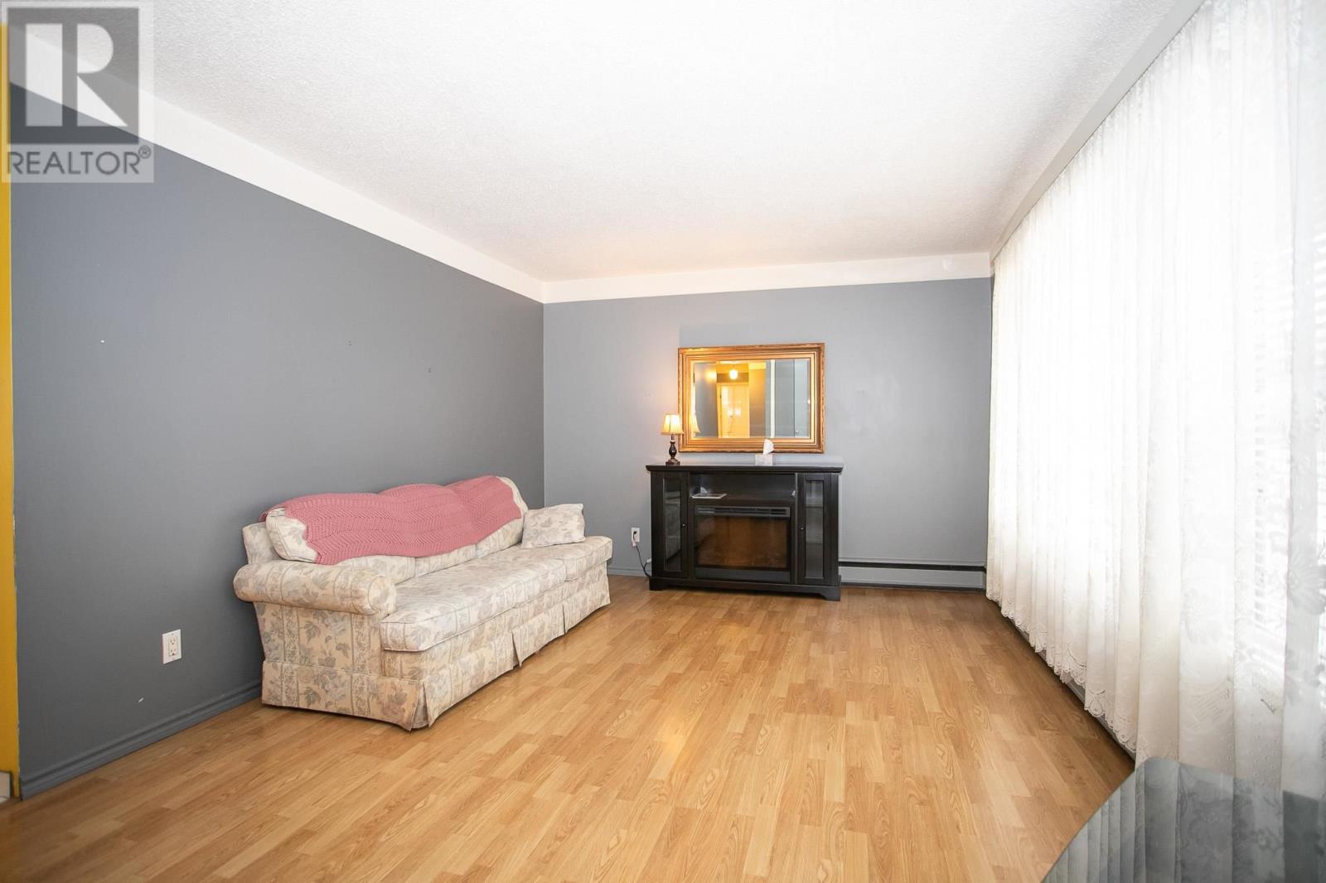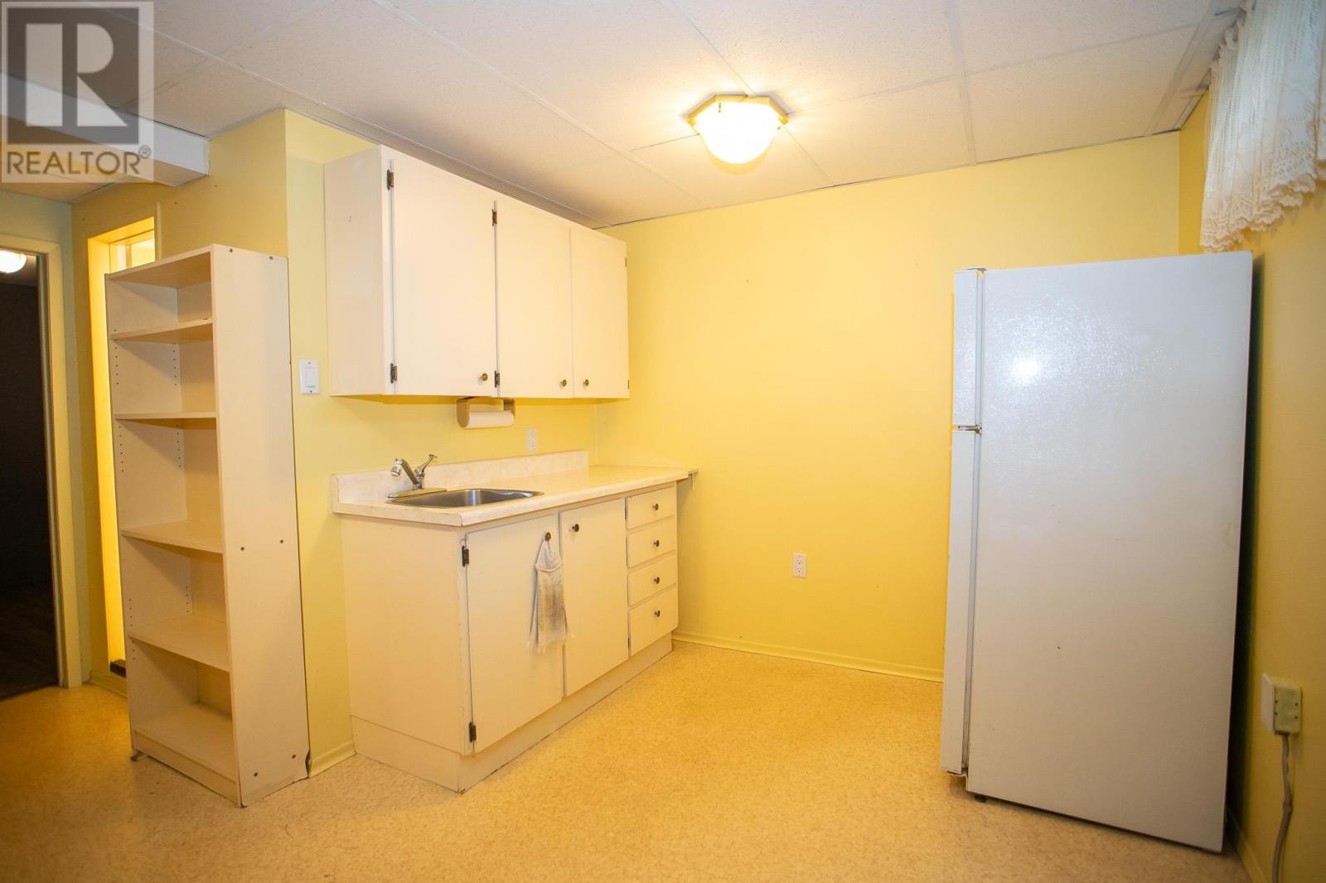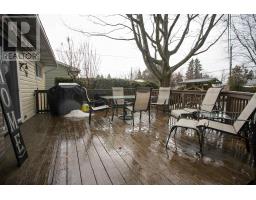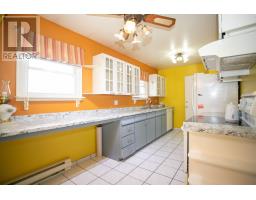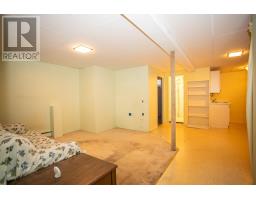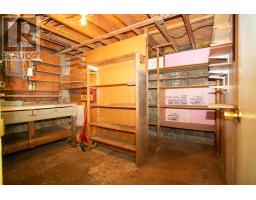2 Bedroom
2 Bathroom
1,010 ft2
Bungalow
Boiler
$359,900
2 bedroom bungalow in great east end location! Can easily be converted back to a 3 bedroom take out the dining room.2 baths,2 kitchens, hot water heating and updated main bath. Rec room and office in basement with a workshop. Enjoy patio doors to large deck 18x28 garage, paved driveway and lovely rear yard. Call today. (id:47351)
Property Details
|
MLS® Number
|
SM250761 |
|
Property Type
|
Single Family |
|
Community Name
|
Sault Ste. Marie |
|
Features
|
Paved Driveway |
|
Storage Type
|
Storage Shed |
|
Structure
|
Shed |
Building
|
Bathroom Total
|
2 |
|
Bedrooms Above Ground
|
2 |
|
Bedrooms Total
|
2 |
|
Age
|
Over 26 Years |
|
Appliances
|
Stove, Dryer, Blinds, Refrigerator, Washer |
|
Architectural Style
|
Bungalow |
|
Basement Development
|
Finished |
|
Basement Type
|
Full (finished) |
|
Construction Style Attachment
|
Detached |
|
Exterior Finish
|
Brick, Vinyl |
|
Foundation Type
|
Poured Concrete |
|
Heating Fuel
|
Natural Gas |
|
Heating Type
|
Boiler |
|
Stories Total
|
1 |
|
Size Interior
|
1,010 Ft2 |
|
Utility Water
|
Municipal Water |
Parking
Land
|
Acreage
|
No |
|
Sewer
|
Sanitary Sewer |
|
Size Frontage
|
56.6800 |
|
Size Irregular
|
56.68x137.65 |
|
Size Total Text
|
56.68x137.65|under 1/2 Acre |
Rooms
| Level |
Type |
Length |
Width |
Dimensions |
|
Basement |
Recreation Room |
|
|
15x12 |
|
Basement |
Kitchen |
|
|
16x8.6 |
|
Basement |
Office |
|
|
9x11 |
|
Basement |
Workshop |
|
|
11x12 |
|
Main Level |
Kitchen |
|
|
8x15.10 |
|
Main Level |
Dining Room |
|
|
9x11 |
|
Main Level |
Living Room |
|
|
20.10x11 |
|
Main Level |
Bedroom |
|
|
10x13 |
|
Main Level |
Bedroom |
|
|
9.6x11.3 |
https://www.realtor.ca/real-estate/28168392/41-tuckett-st-sault-ste-marie-sault-ste-marie












