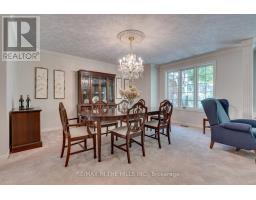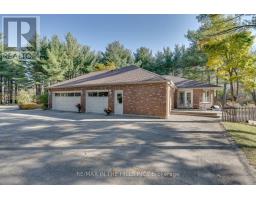5 Bedroom
4 Bathroom
Bungalow
Fireplace
Central Air Conditioning
Forced Air
$1,999,000
Escape to this stunning 1.4 acre estate home in beautiful Erin! As you drive up the concrete driveway, you'll be greeted by mature trees leading to an impressive 3+2 bedroom, 4 bath bungalow that offers spacious living throughout. The updated kitchen features heated floors, a center island with a grill top & an elevating exhaust fan. From here, you can access the year-round hot tub room, the back deck & a cozy family room complete with a fireplace perfect for relaxation & entertaining. Host large gatherings in the elegant formal living & dining areas or take advantage of the expansive basement, which boasts two entryways, a full kitchen & bath, custom bar, games area & two additional bedrooms: ideal as an in-law suite. With three fireplaces (two wood-burning & one gas) you'll have warmth & ambiance throughout the home. The primary bedroom is a true retreat, featuring an impressive 8-piece ensuite with a soaker tub, glass shower & makeup table, plus a full walk-in custom closet. Enjoy the serene views of the yard with a private walkout to the deck. Backing onto conservation land for utmost peace & privacy. The 3.5-car garage provides plenty of space for all your toys. With local amenities & shops nearby, this estate offers the perfect blend of tranquility & convenience. Make this dream home yours! (id:47351)
Property Details
|
MLS® Number
|
X9356671 |
|
Property Type
|
Single Family |
|
Community Name
|
Rural Erin |
|
CommunityFeatures
|
Community Centre, School Bus |
|
Features
|
Wooded Area, Conservation/green Belt |
|
ParkingSpaceTotal
|
13 |
Building
|
BathroomTotal
|
4 |
|
BedroomsAboveGround
|
3 |
|
BedroomsBelowGround
|
2 |
|
BedroomsTotal
|
5 |
|
Appliances
|
Central Vacuum, Dishwasher, Dryer, Garage Door Opener, Hot Tub, Oven, Refrigerator, Stove, Washer, Window Coverings, Wine Fridge |
|
ArchitecturalStyle
|
Bungalow |
|
BasementDevelopment
|
Finished |
|
BasementType
|
N/a (finished) |
|
ConstructionStyleAttachment
|
Detached |
|
CoolingType
|
Central Air Conditioning |
|
ExteriorFinish
|
Brick, Stone |
|
FireplacePresent
|
Yes |
|
FlooringType
|
Vinyl, Carpeted, Hardwood, Porcelain Tile, Slate |
|
FoundationType
|
Unknown |
|
HalfBathTotal
|
1 |
|
HeatingFuel
|
Natural Gas |
|
HeatingType
|
Forced Air |
|
StoriesTotal
|
1 |
|
Type
|
House |
Parking
Land
|
Acreage
|
No |
|
Sewer
|
Septic System |
|
SizeFrontage
|
1.47 M |
|
SizeIrregular
|
1.47 Acre ; Lot Size As Per Mpac |
|
SizeTotalText
|
1.47 Acre ; Lot Size As Per Mpac|1/2 - 1.99 Acres |
Rooms
| Level |
Type |
Length |
Width |
Dimensions |
|
Lower Level |
Kitchen |
5.03 m |
4.51 m |
5.03 m x 4.51 m |
|
Lower Level |
Recreational, Games Room |
26.88 m |
11.13 m |
26.88 m x 11.13 m |
|
Lower Level |
Bedroom 4 |
3.78 m |
4.65 m |
3.78 m x 4.65 m |
|
Main Level |
Family Room |
6.76 m |
4.38 m |
6.76 m x 4.38 m |
|
Main Level |
Dining Room |
4.03 m |
5.45 m |
4.03 m x 5.45 m |
|
Main Level |
Living Room |
4.36 m |
5.9 m |
4.36 m x 5.9 m |
|
Main Level |
Kitchen |
4.94 m |
5.63 m |
4.94 m x 5.63 m |
|
Main Level |
Laundry Room |
4.51 m |
4.48 m |
4.51 m x 4.48 m |
|
Main Level |
Primary Bedroom |
5.8 m |
4.37 m |
5.8 m x 4.37 m |
|
Main Level |
Bedroom 2 |
4.97 m |
4.26 m |
4.97 m x 4.26 m |
|
Main Level |
Bedroom 3 |
6.43 m |
3.64 m |
6.43 m x 3.64 m |
|
Main Level |
Solarium |
6.39 m |
4.26 m |
6.39 m x 4.26 m |
https://www.realtor.ca/real-estate/27438647/41-pine-ridge-road-erin-rural-erin






































































