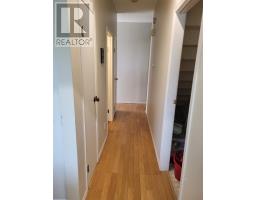4 Bedroom
2 Bathroom
1254 sqft
2 Level
Baseboard Heaters
$245,000
Family wanted - this 3 or 4 bedroom 2 storey home is within walking distance of Norman Park/Beach and Diary Queen. Features are: 1 1/2 washrooms, deck off of living room, separate laundry room, off street parking and fenced rear yard. (id:47351)
Property Details
|
MLS® Number
|
TB243003 |
|
Property Type
|
Single Family |
|
Community Name
|
Kenora |
|
CommunicationType
|
High Speed Internet |
|
CommunityFeatures
|
Bus Route |
|
Features
|
Crushed Stone Driveway |
|
StorageType
|
Storage Shed |
|
Structure
|
Deck, Shed |
Building
|
BathroomTotal
|
2 |
|
BedroomsAboveGround
|
4 |
|
BedroomsTotal
|
4 |
|
Age
|
Over 26 Years |
|
ArchitecturalStyle
|
2 Level |
|
BasementType
|
Crawl Space |
|
ConstructionStyleAttachment
|
Semi-detached |
|
ExteriorFinish
|
Stucco |
|
FoundationType
|
Poured Concrete |
|
HalfBathTotal
|
1 |
|
HeatingFuel
|
Electric |
|
HeatingType
|
Baseboard Heaters |
|
StoriesTotal
|
2 |
|
SizeInterior
|
1254 Sqft |
|
UtilityWater
|
Municipal Water |
Parking
Land
|
AccessType
|
Road Access |
|
Acreage
|
No |
|
FenceType
|
Fenced Yard |
|
Sewer
|
Sanitary Sewer |
|
SizeDepth
|
148 Ft |
|
SizeFrontage
|
26.0000 |
|
SizeTotalText
|
Under 1/2 Acre |
Rooms
| Level |
Type |
Length |
Width |
Dimensions |
|
Second Level |
Primary Bedroom |
|
|
10' x 15'8" |
|
Second Level |
Bedroom |
|
|
8'7" x 8'10" |
|
Second Level |
Bedroom |
|
|
8'3" x 8'10" |
|
Second Level |
Bathroom |
|
|
2-piece |
|
Main Level |
Living Room |
|
|
11'9" x 15'9" |
|
Main Level |
Kitchen |
|
|
7'9" x 8' |
|
Main Level |
Dining Nook |
|
|
7'2'" x 7'9" |
|
Main Level |
Den |
|
|
8'4" x 8'10" |
|
Main Level |
Laundry Room |
|
|
5'2" x 6'1" |
|
Main Level |
Bathroom |
|
|
4-piece |
Utilities
|
Cable
|
Available |
|
Electricity
|
Available |
|
Natural Gas
|
Available |
|
Telephone
|
Available |
https://www.realtor.ca/real-estate/27449198/41-norman-dr-kenora-kenora








































