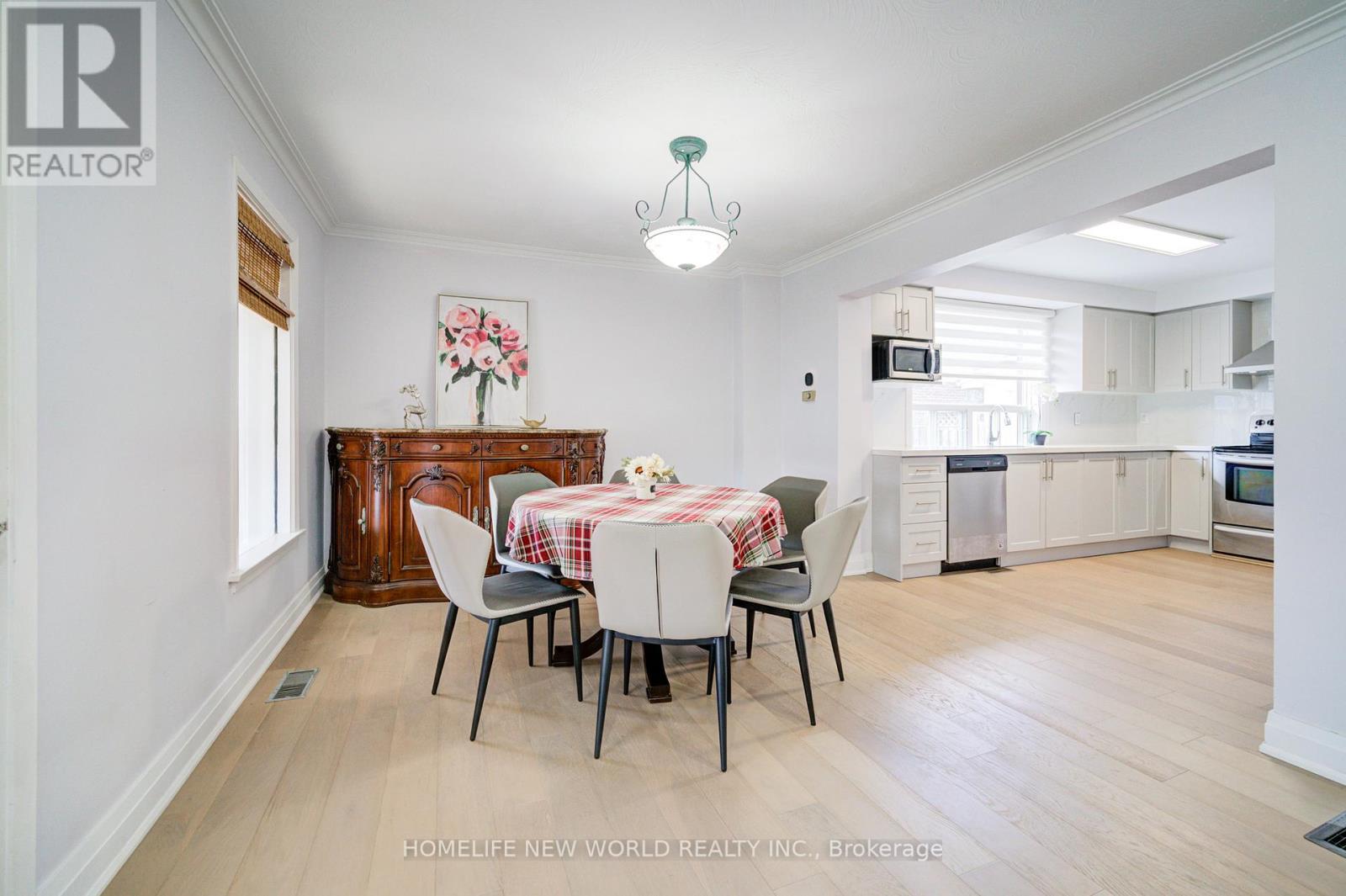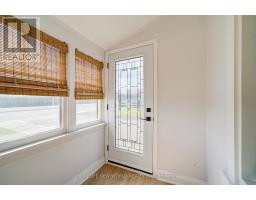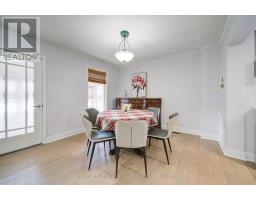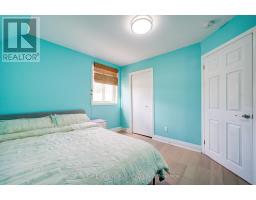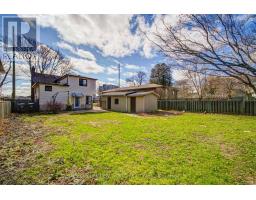3 Bedroom
3 Bathroom
1,100 - 1,500 ft2
Central Air Conditioning
Forced Air
$1,514,900
Nestled Just Steps From Lake Ontario In The Heart of Historic Old Port Credit Village, This Updated Home Boasts An Prime Location. Next to BrightWater Waterfront Community. Walk to J.C. Saddington Park, Waterfront Trails, The Marina, And Boat Launch, With Trendy Restaurants, Bars, Shopping, And The Go Train Within Easy Reach. The Sprawling 50 x 132 ft Mature Lot Offers Rare Privacy With Fencing, While The Interior New Upgrades And Great Potential. Features Include A Large Enclosed Sunroom, Driveway Parking For 5 Cars, And A Gardener's Paradise. A Rare Opportunity Where Charm Meets Modern Convenience In A Premier Lakeside Setting. (id:47351)
Property Details
|
MLS® Number
|
W12075299 |
|
Property Type
|
Single Family |
|
Community Name
|
Port Credit |
|
Amenities Near By
|
Marina, Park, Public Transit |
|
Parking Space Total
|
6 |
Building
|
Bathroom Total
|
3 |
|
Bedrooms Above Ground
|
3 |
|
Bedrooms Total
|
3 |
|
Age
|
100+ Years |
|
Appliances
|
Dishwasher, Dryer, Water Heater, Microwave, Hood Fan, Stove, Washer, Window Coverings, Refrigerator |
|
Basement Type
|
Partial |
|
Construction Style Attachment
|
Detached |
|
Cooling Type
|
Central Air Conditioning |
|
Exterior Finish
|
Aluminum Siding, Insul Brick |
|
Foundation Type
|
Block |
|
Heating Fuel
|
Natural Gas |
|
Heating Type
|
Forced Air |
|
Stories Total
|
2 |
|
Size Interior
|
1,100 - 1,500 Ft2 |
|
Type
|
House |
|
Utility Water
|
Municipal Water |
Parking
Land
|
Acreage
|
No |
|
Land Amenities
|
Marina, Park, Public Transit |
|
Sewer
|
Sanitary Sewer |
|
Size Depth
|
132 Ft |
|
Size Frontage
|
50 Ft |
|
Size Irregular
|
50 X 132 Ft |
|
Size Total Text
|
50 X 132 Ft |
Rooms
| Level |
Type |
Length |
Width |
Dimensions |
|
Second Level |
Den |
2.97 m |
2.68 m |
2.97 m x 2.68 m |
|
Second Level |
Primary Bedroom |
3.65 m |
3.53 m |
3.65 m x 3.53 m |
|
Second Level |
Sitting Room |
2.1 m |
1.9 m |
2.1 m x 1.9 m |
|
Second Level |
Bedroom |
4.16 m |
3.47 m |
4.16 m x 3.47 m |
|
Second Level |
Bedroom 2 |
3.05 m |
2.97 m |
3.05 m x 2.97 m |
|
Basement |
Laundry Room |
|
|
Measurements not available |
|
Main Level |
Living Room |
7.42 m |
3.41 m |
7.42 m x 3.41 m |
|
Main Level |
Dining Room |
7.42 m |
3.41 m |
7.42 m x 3.41 m |
|
Main Level |
Kitchen |
3.88 m |
3.4 m |
3.88 m x 3.4 m |
|
Main Level |
Sunroom |
7.18 m |
1.6 m |
7.18 m x 1.6 m |
|
Main Level |
Mud Room |
5.3 m |
1.78 m |
5.3 m x 1.78 m |
https://www.realtor.ca/real-estate/28150851/41-mississauga-road-s-mississauga-port-credit-port-credit










