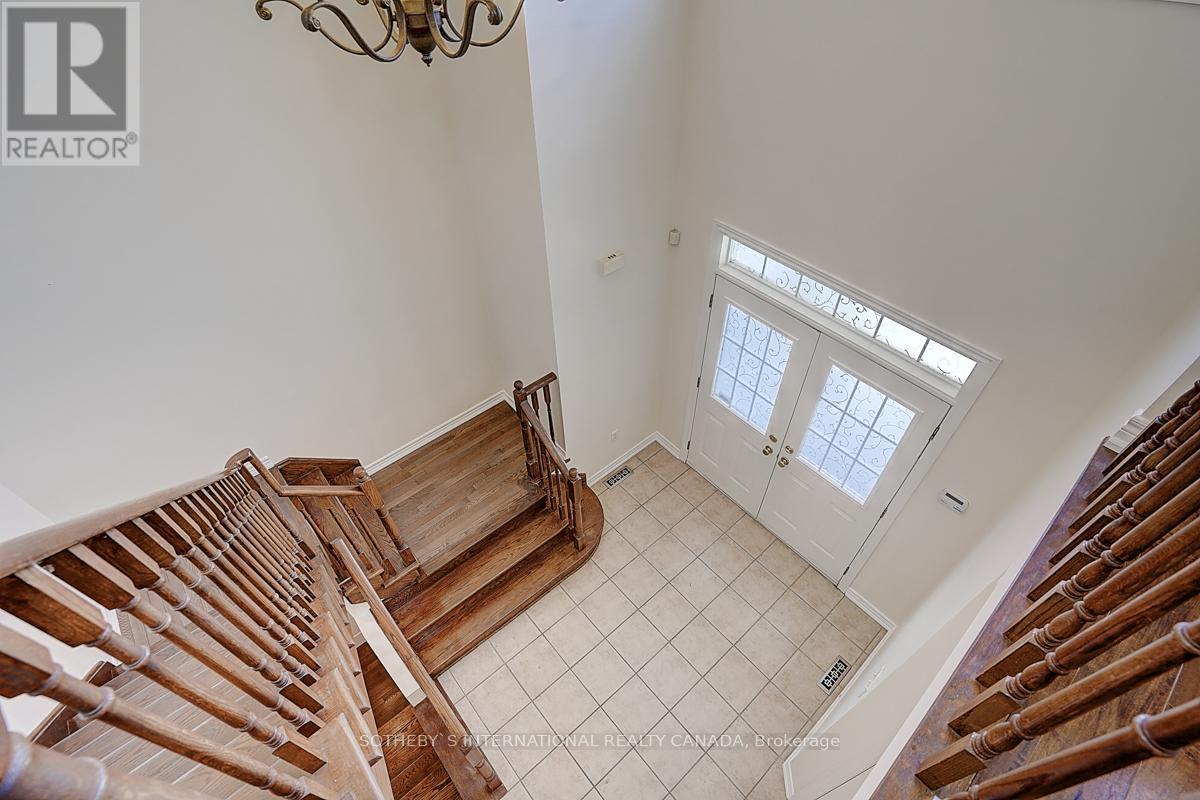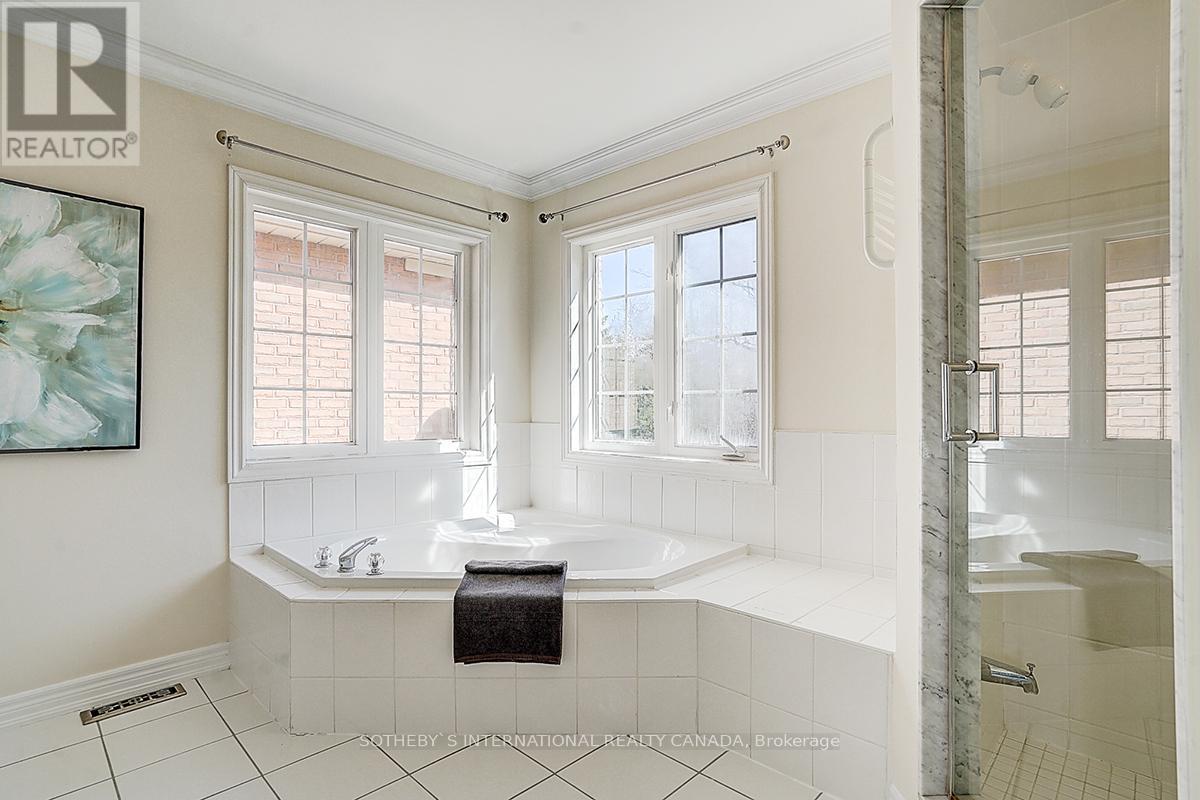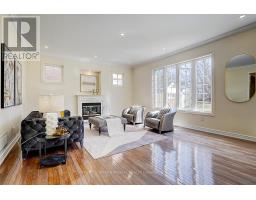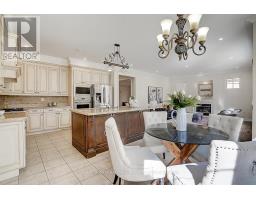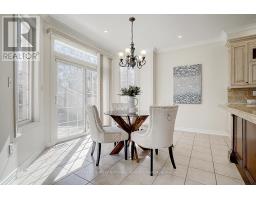6 Bedroom
4 Bathroom
Fireplace
Central Air Conditioning
Forced Air
$1,699,000
Beautiful and Bright Premium Lot! Backs onto Grovewood Park, offering private space and a desirable south-facing view. This stunning home features an open-concept design with 9 ceilings and hardwood floors on the main level. Elegant crown molding throughout adds a sophisticated touch. The custom kitchen boasts granite countertops, a stylish backsplash, and built-in appliances. All bathrooms are finished with granite countertops. Pot lights throughout enhance the modern ambiance.The expertly finished basement includes a spacious great room, two bedrooms, and a 4-piece bathroom. Main floor laundry with direct access to the garage adds convenience.Ideally located near Oak Ridges Moraine, parks, shopping, public transit, community centers, and libraries. A perfect blend of comfort and accessibility! (id:47351)
Property Details
|
MLS® Number
|
N12040772 |
|
Property Type
|
Single Family |
|
Community Name
|
Oak Ridges |
|
Features
|
Carpet Free |
|
Parking Space Total
|
4 |
Building
|
Bathroom Total
|
4 |
|
Bedrooms Above Ground
|
4 |
|
Bedrooms Below Ground
|
2 |
|
Bedrooms Total
|
6 |
|
Amenities
|
Fireplace(s) |
|
Appliances
|
Oven - Built-in, Dishwasher, Dryer, Washer, Refrigerator |
|
Basement Development
|
Finished |
|
Basement Type
|
N/a (finished) |
|
Construction Style Attachment
|
Detached |
|
Cooling Type
|
Central Air Conditioning |
|
Exterior Finish
|
Brick |
|
Fireplace Present
|
Yes |
|
Flooring Type
|
Hardwood, Ceramic |
|
Foundation Type
|
Unknown |
|
Half Bath Total
|
1 |
|
Heating Fuel
|
Natural Gas |
|
Heating Type
|
Forced Air |
|
Stories Total
|
2 |
|
Type
|
House |
|
Utility Water
|
Municipal Water |
Parking
Land
|
Acreage
|
No |
|
Size Depth
|
111 Ft ,2 In |
|
Size Frontage
|
40 Ft |
|
Size Irregular
|
40.03 X 111.23 Ft |
|
Size Total Text
|
40.03 X 111.23 Ft |
Rooms
| Level |
Type |
Length |
Width |
Dimensions |
|
Second Level |
Primary Bedroom |
5.37 m |
5.49 m |
5.37 m x 5.49 m |
|
Second Level |
Bedroom 2 |
3.79 m |
3.65 m |
3.79 m x 3.65 m |
|
Second Level |
Bedroom 3 |
3.88 m |
3.33 m |
3.88 m x 3.33 m |
|
Second Level |
Bedroom 4 |
5.38 m |
3.63 m |
5.38 m x 3.63 m |
|
Basement |
Bedroom 2 |
3.56 m |
4.86 m |
3.56 m x 4.86 m |
|
Basement |
Recreational, Games Room |
9.5 m |
6.59 m |
9.5 m x 6.59 m |
|
Basement |
Bedroom |
4.46 m |
3.44 m |
4.46 m x 3.44 m |
|
Main Level |
Living Room |
4.76 m |
5.41 m |
4.76 m x 5.41 m |
|
Main Level |
Dining Room |
19 m |
3.67 m |
19 m x 3.67 m |
|
Main Level |
Family Room |
4.26 m |
3.36 m |
4.26 m x 3.36 m |
|
Main Level |
Kitchen |
5.88 m |
3.55 m |
5.88 m x 3.55 m |
https://www.realtor.ca/real-estate/28072054/41-grand-oak-drive-richmond-hill-oak-ridges-oak-ridges

























