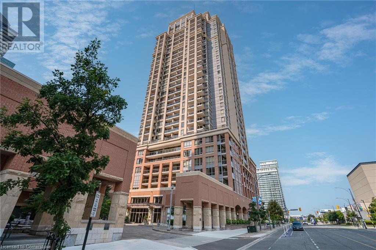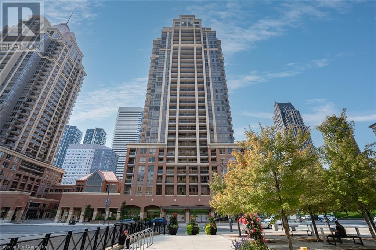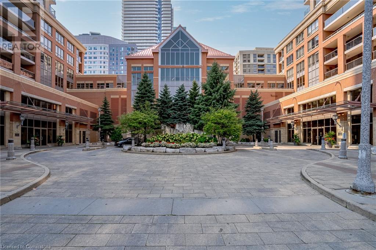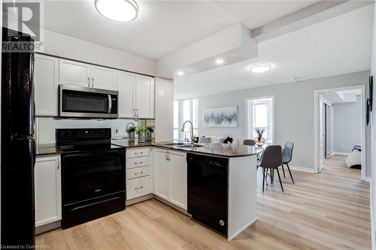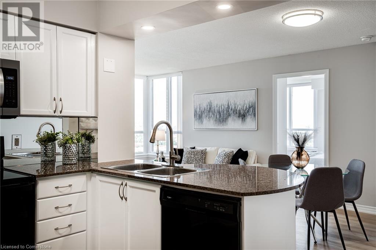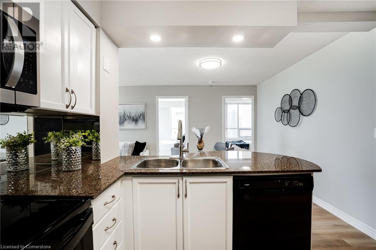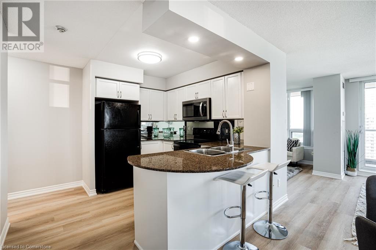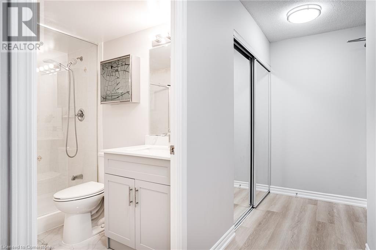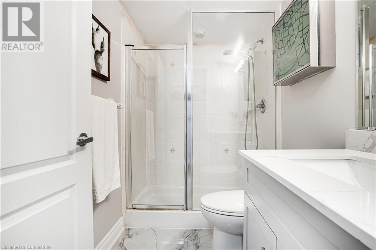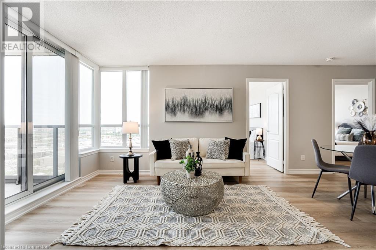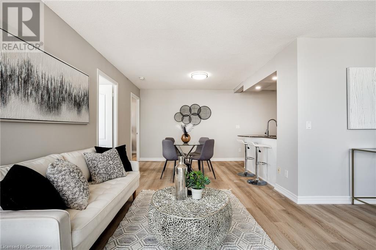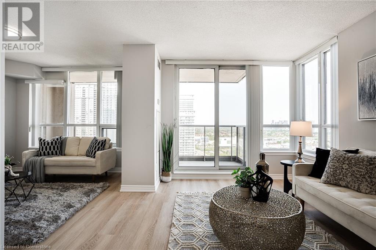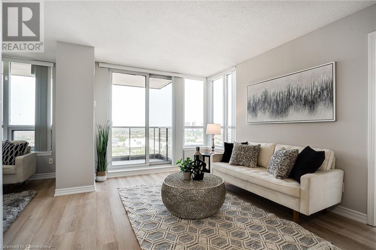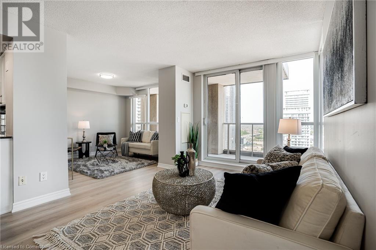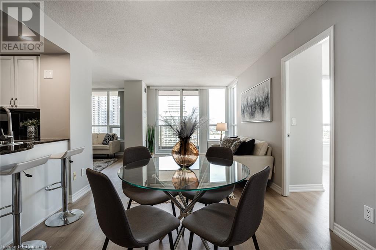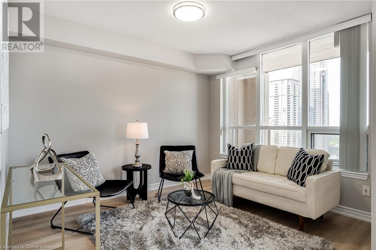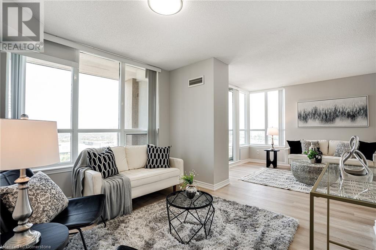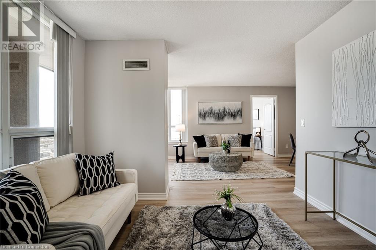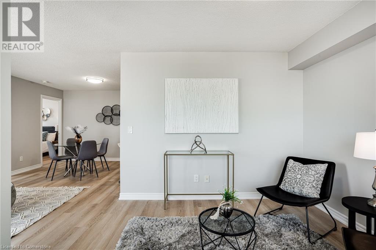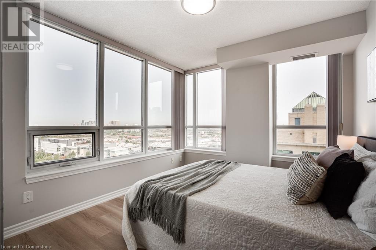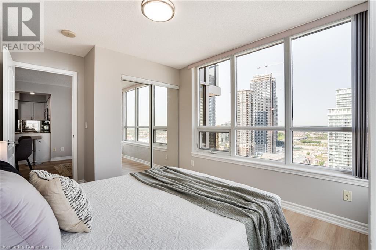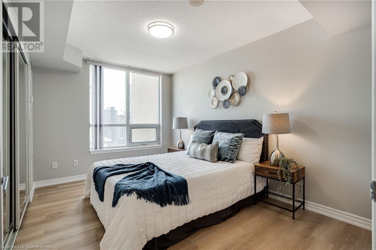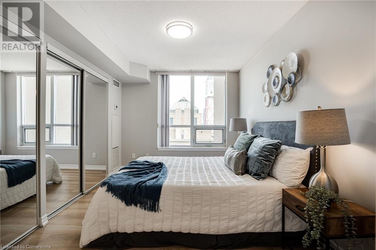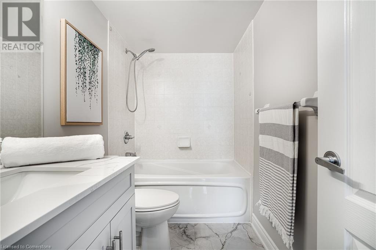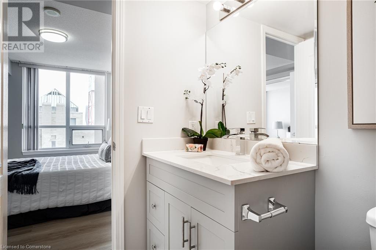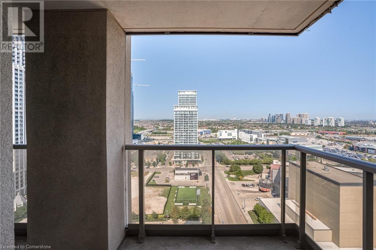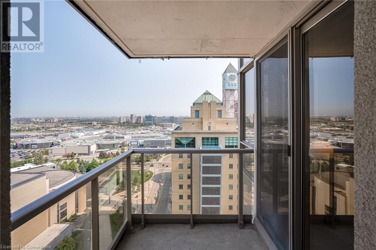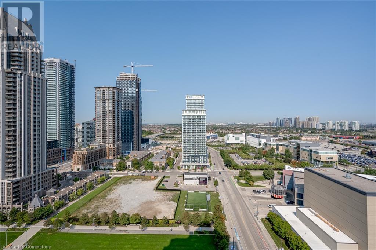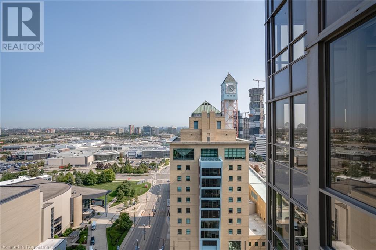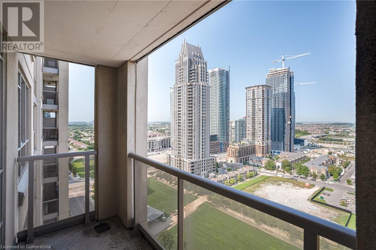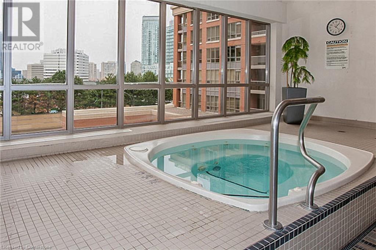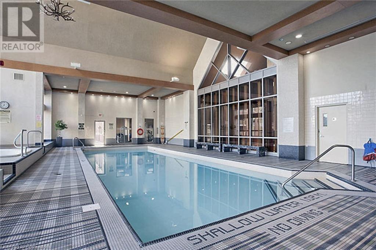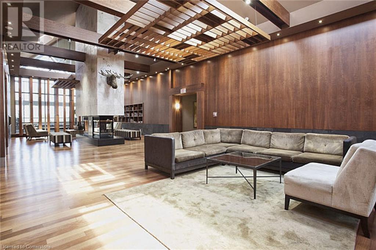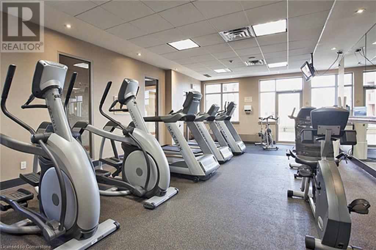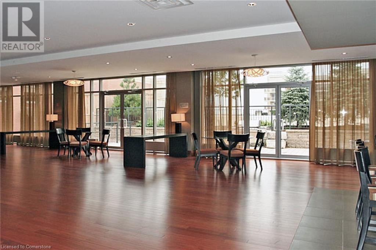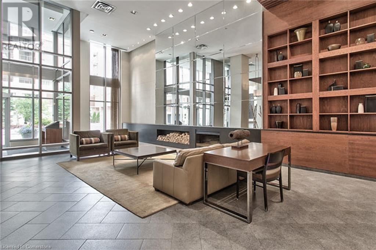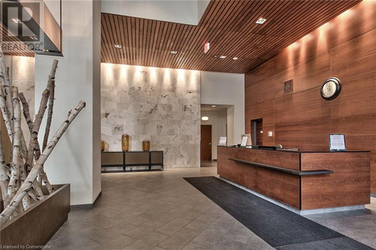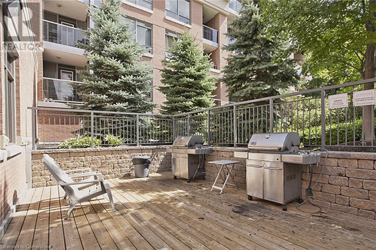$729,900Maintenance, Insurance, Cable TV, Heat, Water, Parking
$831.55 Monthly
Maintenance, Insurance, Cable TV, Heat, Water, Parking
$831.55 MonthlyBeautiful, immaculate, and spacious executive unit in a fantastic location overlooking Celebration Square with stunning views of Toronto. This bright, sundrenched unit features new flooring, two renovated bathrooms, and two spacious bedrooms, plus a huge family room with a window that could serve as a potential third bedroom - ideal for work-from-home. Just under 1000 sqft, this unit also boasts a large balcony with unobstructed views. Recent upgrades include new flooring throughout (2024), an updated kitchen, newer appliances, upgraded light fixtures, and fresh paint (2024). The large windows flood the space with natural light, making it warm and inviting. The building offers amazing amenities, ensuring that everything you need is right under one roof. You're just steps away from Square One, transportation, a movie theatre, Chapters, and much more! This is a rare opportunity to own a lovely home in a prime location - don't miss out! Listing has been leased at $3100.00 per month starting on February 1,2025 (id:47351)
Property Details
| MLS® Number | XH4206915 |
| Property Type | Single Family |
| AmenitiesNearBy | Public Transit |
| CommunityFeatures | Community Centre |
| EquipmentType | None |
| Features | Southern Exposure, Balcony, Paved Driveway, Shared Driveway |
| ParkingSpaceTotal | 1 |
| RentalEquipmentType | None |
| StorageType | Locker |
| ViewType | View |
Building
| BathroomTotal | 2 |
| BedroomsAboveGround | 2 |
| BedroomsTotal | 2 |
| Amenities | Exercise Centre |
| ConstructionMaterial | Concrete Block, Concrete Walls |
| ConstructionStyleAttachment | Attached |
| ExteriorFinish | Brick, Concrete |
| FoundationType | Poured Concrete |
| HeatingFuel | Natural Gas |
| HeatingType | Forced Air |
| StoriesTotal | 1 |
| SizeInterior | 968 Sqft |
| Type | Apartment |
| UtilityWater | Municipal Water |
Parking
| Underground |
Land
| Acreage | No |
| LandAmenities | Public Transit |
| Sewer | Municipal Sewage System |
| SizeTotalText | Under 1/2 Acre |
| SoilType | Clay, Loam |
Rooms
| Level | Type | Length | Width | Dimensions |
|---|---|---|---|---|
| Main Level | Bedroom | 10'8'' x 9'1'' | ||
| Main Level | 4pc Bathroom | Measurements not available | ||
| Main Level | Primary Bedroom | 12'1'' x 9'5'' | ||
| Main Level | 3pc Bathroom | Measurements not available | ||
| Main Level | Kitchen | 10'9'' x 9'3'' | ||
| Main Level | Family Room | 10'1'' x 9'3'' | ||
| Main Level | Living Room/dining Room | 20'6'' x 10'6'' |
https://www.realtor.ca/real-estate/27425127/4090-living-arts-drive-unit-2308-mississauga
