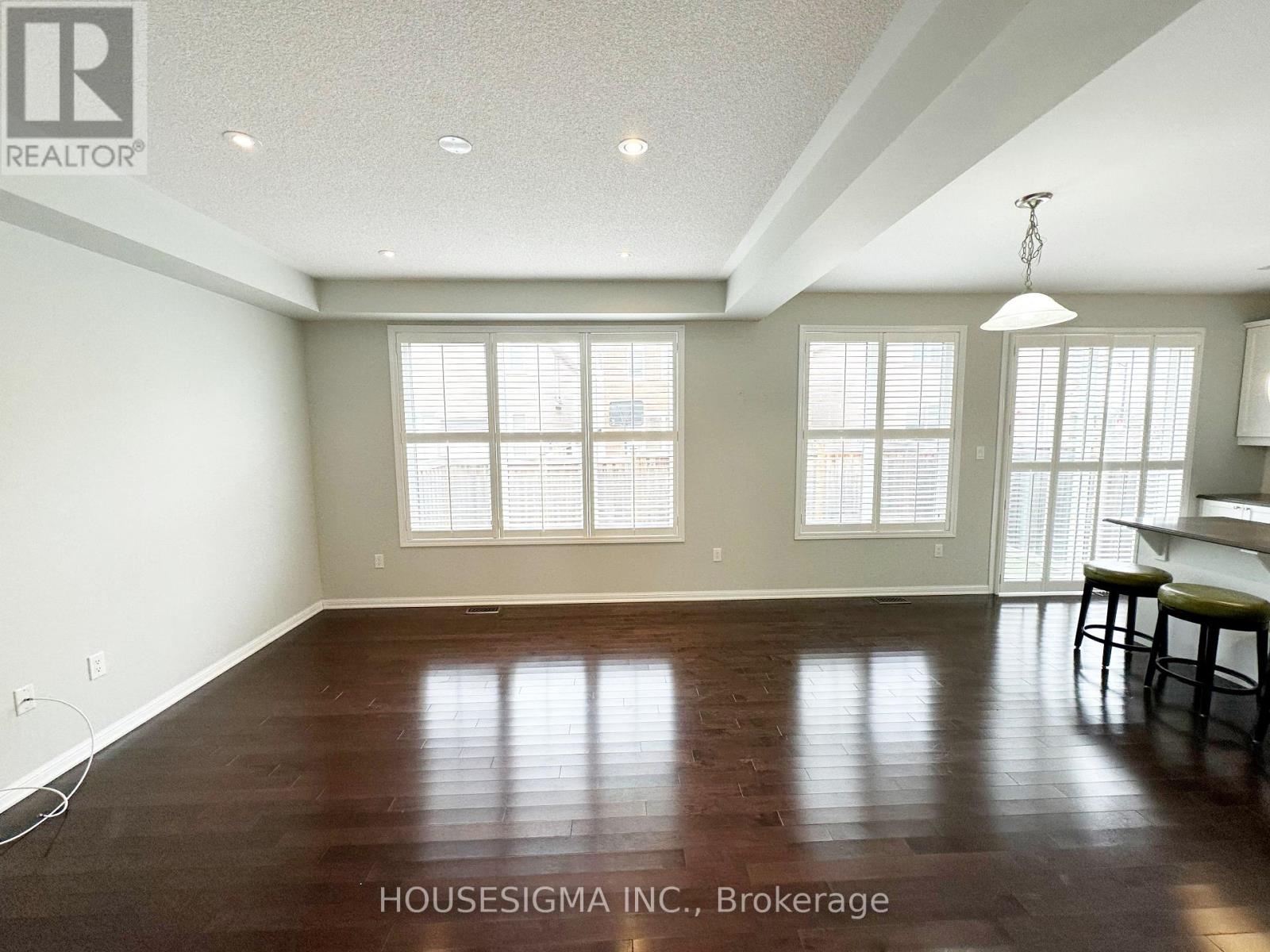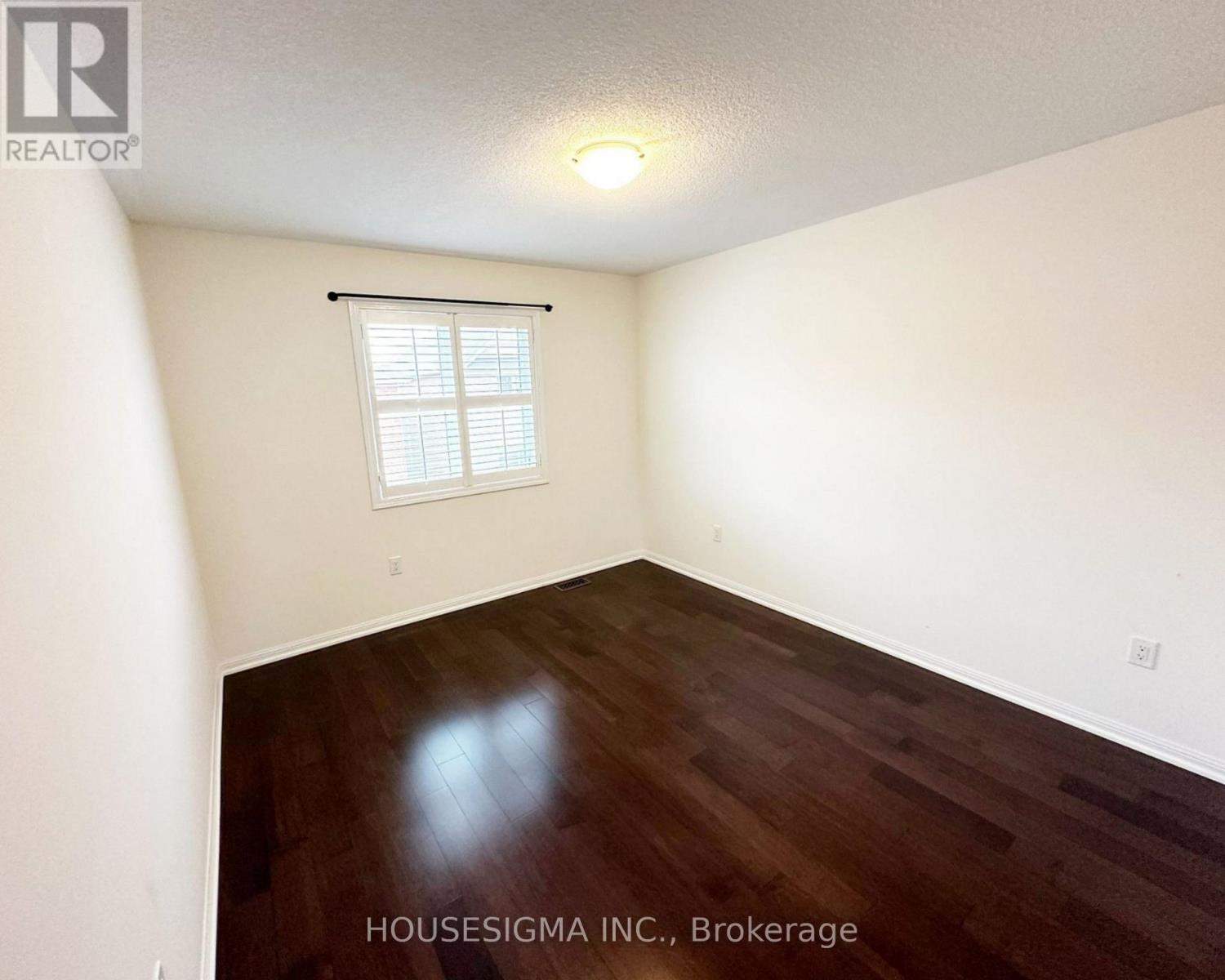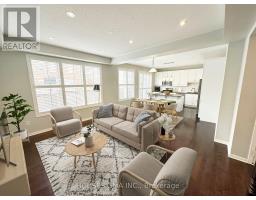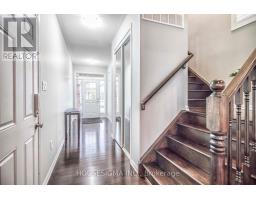3 Bedroom
3 Bathroom
Central Air Conditioning
Forced Air
$3,400 Monthly
Entire home for rent-3 Bedroom Detach In A High Demand Area Of Willmont. Open Concept, Very Clean And Lots Of Upgrades Includes:Hardwood Floors Throughout-No Carpets, California Shutters And 9Ft Ceiling On The Main Floor And Direct Access To Garage. 2nd Floor Has Spacious Family Room, Laundry Room, Master Bedroom With Walk-In Closet And 3Pc Ensuite. All Bedrooms Are Good Sizes. Home Is Close To The Hospital, Schools, Shopping, Parks, Restaurants And Transit. **** EXTRAS **** Looking For Aaa Tenants, No Pets Or Smoking Please. Tenants To Pay 100% Utilities And $300 Key Deposit Required. (id:47351)
Property Details
|
MLS® Number
|
W11929831 |
|
Property Type
|
Single Family |
|
Community Name
|
Willmott |
|
ParkingSpaceTotal
|
6 |
Building
|
BathroomTotal
|
3 |
|
BedroomsAboveGround
|
3 |
|
BedroomsTotal
|
3 |
|
BasementDevelopment
|
Unfinished |
|
BasementType
|
Full (unfinished) |
|
ConstructionStyleAttachment
|
Detached |
|
CoolingType
|
Central Air Conditioning |
|
ExteriorFinish
|
Vinyl Siding, Brick Facing |
|
FlooringType
|
Hardwood |
|
FoundationType
|
Poured Concrete |
|
HalfBathTotal
|
1 |
|
HeatingFuel
|
Natural Gas |
|
HeatingType
|
Forced Air |
|
StoriesTotal
|
2 |
|
Type
|
House |
|
UtilityWater
|
Municipal Water |
Parking
Land
|
Acreage
|
No |
|
Sewer
|
Sanitary Sewer |
Rooms
| Level |
Type |
Length |
Width |
Dimensions |
|
Second Level |
Family Room |
5.35 m |
3.78 m |
5.35 m x 3.78 m |
|
Second Level |
Primary Bedroom |
3.88 m |
4.65 m |
3.88 m x 4.65 m |
|
Second Level |
Bedroom 2 |
3.27 m |
4.65 m |
3.27 m x 4.65 m |
|
Second Level |
Bedroom 3 |
3.41 m |
3.84 m |
3.41 m x 3.84 m |
|
Main Level |
Living Room |
3.84 m |
4.59 m |
3.84 m x 4.59 m |
|
Main Level |
Dining Room |
4.89 m |
4.32 m |
4.89 m x 4.32 m |
|
Main Level |
Kitchen |
4.89 m |
4.32 m |
4.89 m x 4.32 m |
https://www.realtor.ca/real-estate/27816846/409-gosford-crescent-milton-willmott-willmott














































