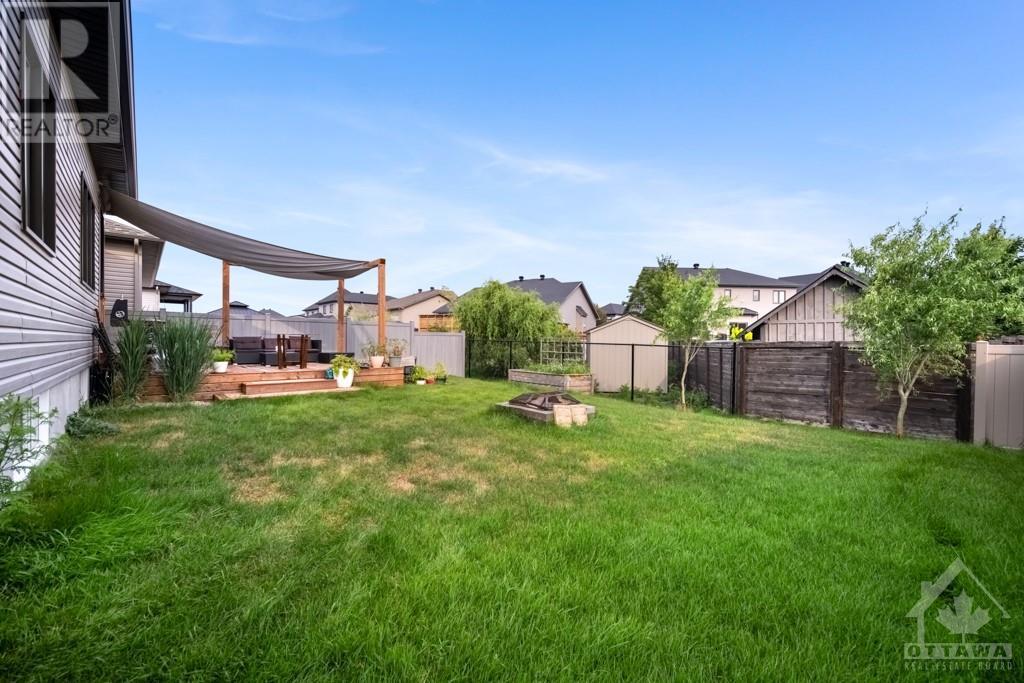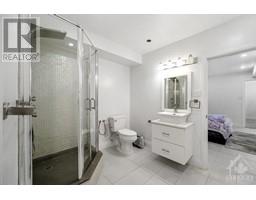3 Bedroom
3 Bathroom
Bungalow
Fireplace
Central Air Conditioning
Forced Air
$689,000
In-Laws Welcome!! Beautiful, spacious home with loads of upgrades to name here! This open concept home offers high ceilings, large chef's kitchen with plenty of cupboards, great living and dining room, 3 full bathrooms and granite counter tops. Grand main bedroom with 4 piece En-suite and large walk-in closet. Finished lower level with large bedroom that has 3 piece En-suite bathroom and huge walk-in closet. Great family room and large utility room & more! Close to schools and all amenities! Only 25 minutes to Ottawa Downtown! See it today (id:47351)
Property Details
|
MLS® Number
|
1411719 |
|
Property Type
|
Single Family |
|
Neigbourhood
|
Embrun |
|
CommunityFeatures
|
Family Oriented |
|
ParkingSpaceTotal
|
4 |
|
Structure
|
Deck |
Building
|
BathroomTotal
|
3 |
|
BedroomsAboveGround
|
2 |
|
BedroomsBelowGround
|
1 |
|
BedroomsTotal
|
3 |
|
Appliances
|
Refrigerator, Dishwasher, Dryer, Stove, Washer |
|
ArchitecturalStyle
|
Bungalow |
|
BasementDevelopment
|
Finished |
|
BasementType
|
Full (finished) |
|
ConstructedDate
|
2020 |
|
ConstructionStyleAttachment
|
Detached |
|
CoolingType
|
Central Air Conditioning |
|
ExteriorFinish
|
Stone, Siding |
|
FireplacePresent
|
Yes |
|
FireplaceTotal
|
1 |
|
FlooringType
|
Wall-to-wall Carpet, Hardwood, Tile |
|
FoundationType
|
Poured Concrete |
|
HeatingFuel
|
Natural Gas |
|
HeatingType
|
Forced Air |
|
StoriesTotal
|
1 |
|
Type
|
House |
|
UtilityWater
|
Municipal Water |
Parking
Land
|
Acreage
|
No |
|
FenceType
|
Fenced Yard |
|
Sewer
|
Municipal Sewage System |
|
SizeDepth
|
109 Ft ,11 In |
|
SizeFrontage
|
49 Ft ,10 In |
|
SizeIrregular
|
49.87 Ft X 109.91 Ft |
|
SizeTotalText
|
49.87 Ft X 109.91 Ft |
|
ZoningDescription
|
Residential |
Rooms
| Level |
Type |
Length |
Width |
Dimensions |
|
Lower Level |
Family Room |
|
|
29'0" x 12'0" |
|
Lower Level |
Bedroom |
|
|
14'4" x 13'5" |
|
Lower Level |
3pc Ensuite Bath |
|
|
8'10" x 7'7" |
|
Lower Level |
Utility Room |
|
|
18'10" x 6'7" |
|
Main Level |
3pc Ensuite Bath |
|
|
7'8" x 6'6" |
|
Main Level |
Kitchen |
|
|
17'8" x 12'10" |
|
Main Level |
4pc Bathroom |
|
|
5'0" x 9'10" |
|
Main Level |
Laundry Room |
|
|
7'3" x 4'11" |
|
Main Level |
Bedroom |
|
|
11'5" x 10'3" |
|
Main Level |
Living Room |
|
|
12'4" x 20'1" |
|
Main Level |
Dining Room |
|
|
7'1" x 9'10" |
|
Main Level |
Primary Bedroom |
|
|
11'4" x 13'6" |
https://www.realtor.ca/real-estate/27405110/409-colmar-street-embrun-embrun










































