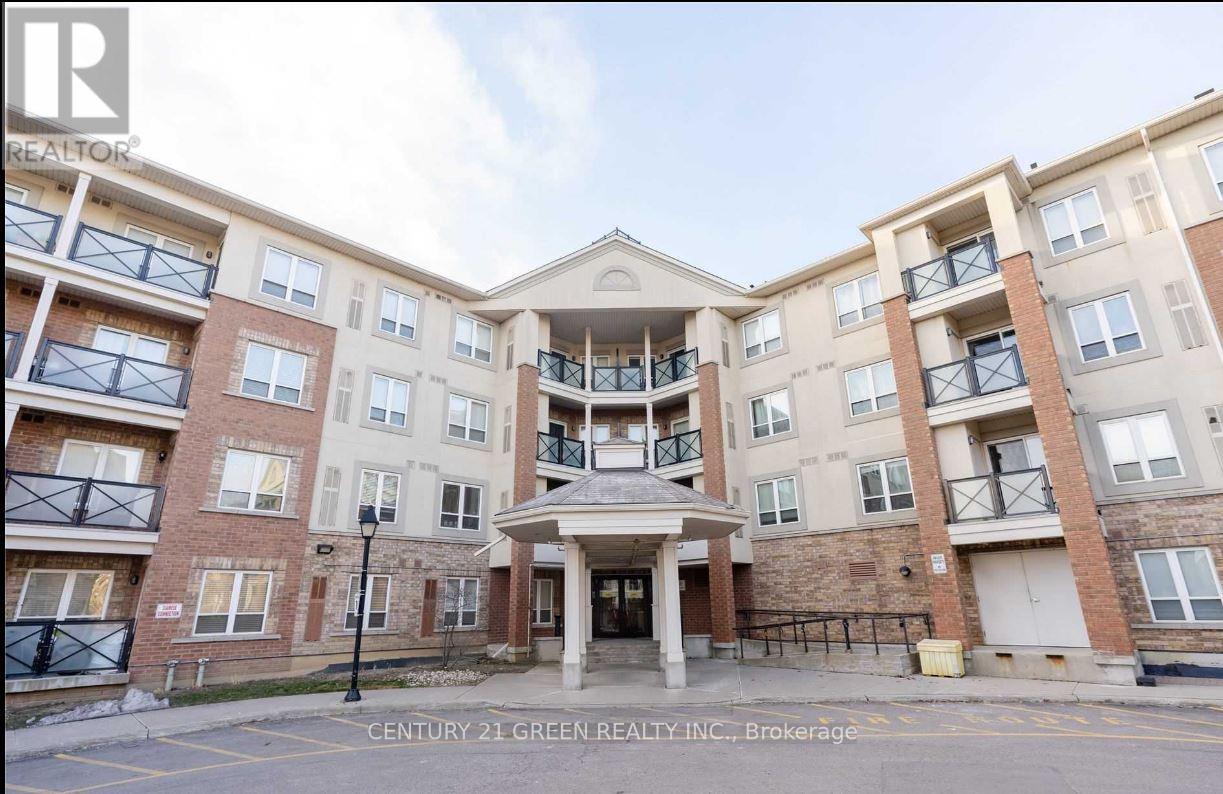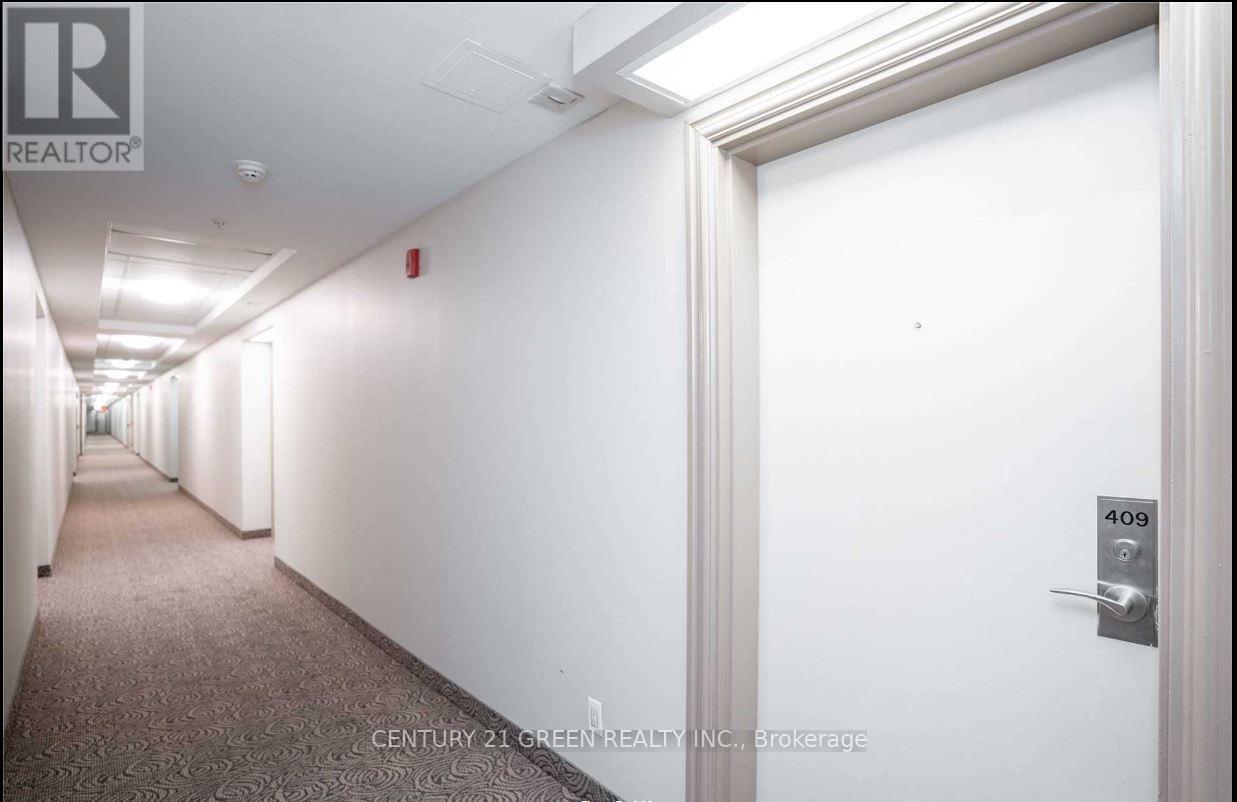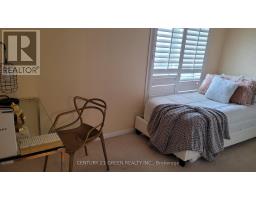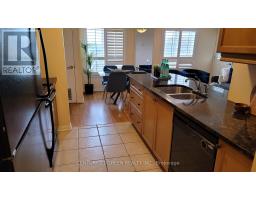3 Bedroom
2 Bathroom
Central Air Conditioning
Forced Air
$750,000Maintenance, Common Area Maintenance, Insurance, Parking, Water
$835.09 Monthly
Maintenance, Common Area Maintenance, Insurance, Parking, Water
$835.09 MonthlyBeautiful Bright And Spacious 3-BedRoom / 2-WashRoom Condo; Very Convenient And In Demand Location; Open Concept Floor Plan; Walk Out To Balcony; Close To Transit, Buses, Schools, Shopping, Etc.; Large Closets, Extra Large Laundry Room For Storage. Steps To Bus Or Warden Subway, Community Rec Center, Parks, Taylor Creek/Warden Woods Trails & Shopping. Top-Ranked Satec School District. Quick & Easy Access To Downtown Or Uptown. (id:47351)
Property Details
| MLS® Number | E9254297 |
| Property Type | Single Family |
| Community Name | Clairlea-Birchmount |
| CommunityFeatures | Pet Restrictions |
| Features | Balcony, In Suite Laundry |
| ParkingSpaceTotal | 1 |
Building
| BathroomTotal | 2 |
| BedroomsAboveGround | 3 |
| BedroomsTotal | 3 |
| Amenities | Storage - Locker |
| Appliances | Blinds |
| CoolingType | Central Air Conditioning |
| ExteriorFinish | Brick |
| FlooringType | Ceramic, Carpeted |
| HeatingFuel | Natural Gas |
| HeatingType | Forced Air |
| Type | Apartment |
Parking
| Underground |
Land
| Acreage | No |
| ZoningDescription | Residential |
Rooms
| Level | Type | Length | Width | Dimensions |
|---|---|---|---|---|
| Main Level | Living Room | 5.63 m | 4.66 m | 5.63 m x 4.66 m |
| Main Level | Dining Room | 5.63 m | 4.66 m | 5.63 m x 4.66 m |
| Main Level | Kitchen | 3.01 m | 2.81 m | 3.01 m x 2.81 m |
| Main Level | Primary Bedroom | 6.88 m | 2.86 m | 6.88 m x 2.86 m |
| Main Level | Bedroom 2 | 4.15 m | 2.7 m | 4.15 m x 2.7 m |
| Main Level | Bedroom 3 | 3.95 m | 2.39 m | 3.95 m x 2.39 m |
| Main Level | Laundry Room | 1.56 m | 1.44 m | 1.56 m x 1.44 m |
https://www.realtor.ca/real-estate/27290952/409-10-mendelssohn-street-toronto-clairlea-birchmount


































































