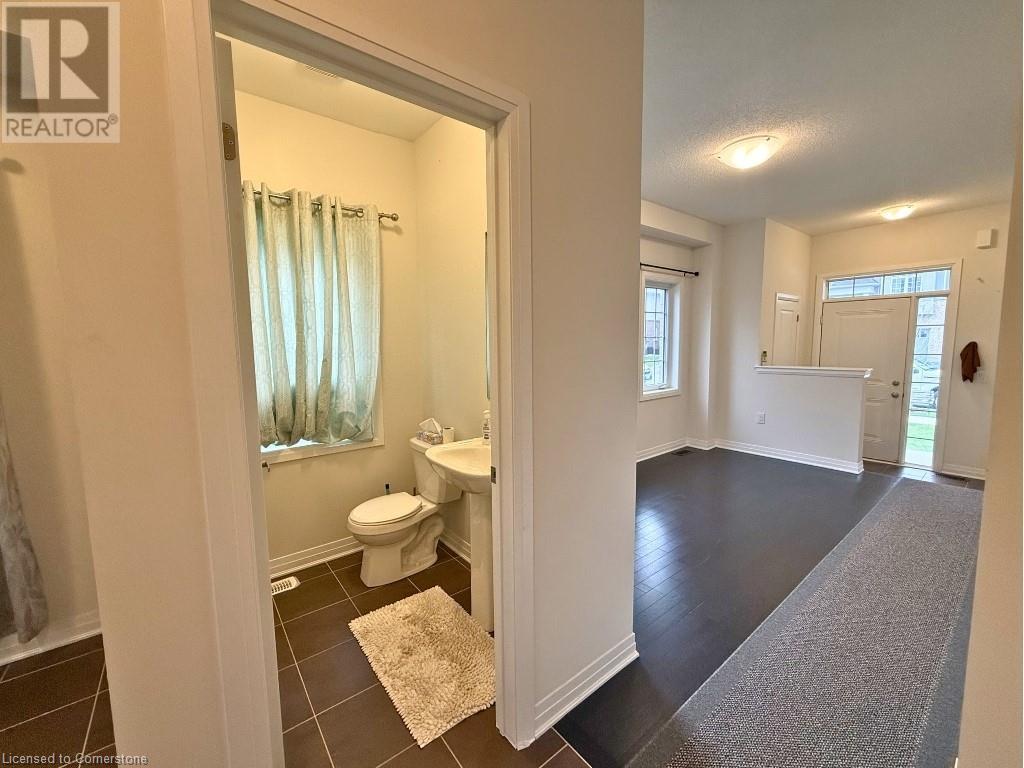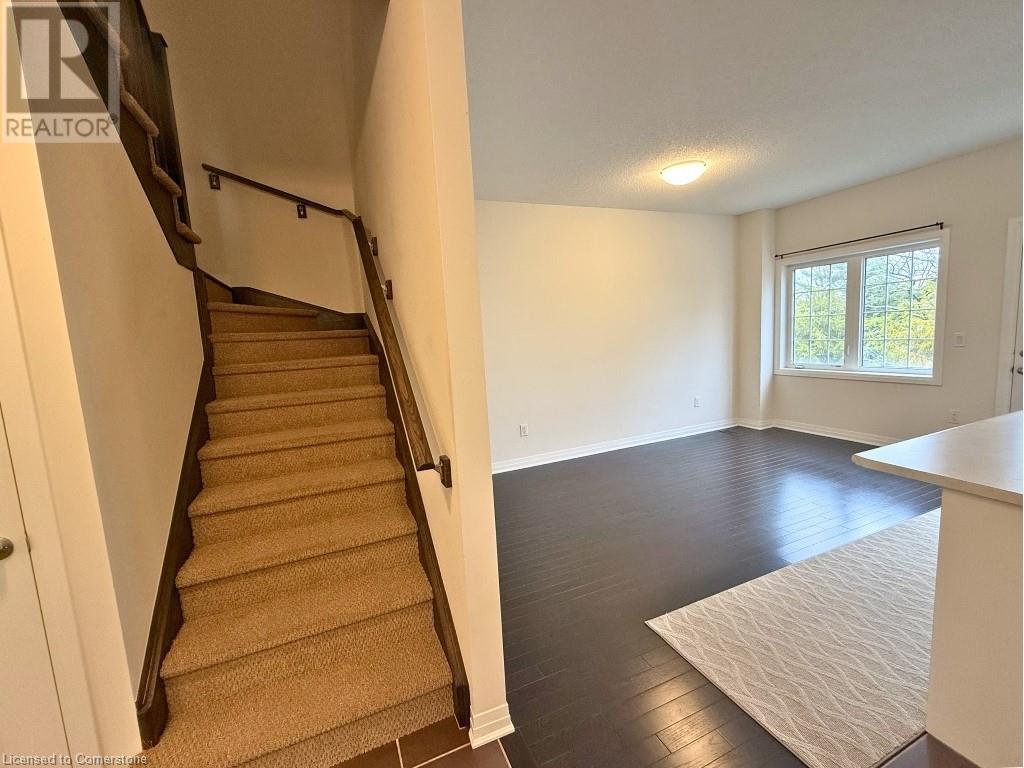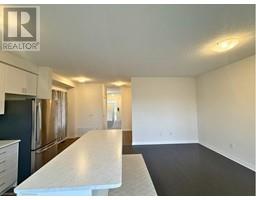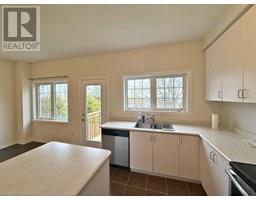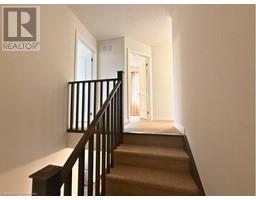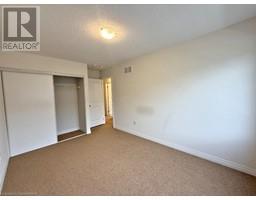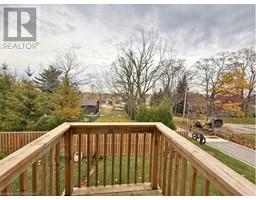4 Bedroom
3 Bathroom
1615 sqft
2 Level
Central Air Conditioning
Forced Air
$2,500 Monthly
Beautiful 4 Bedroom End Unit Townhouse With Tons Of Natural Light. Enjoy All That Beamsville Has To Offer, Located In The Very Heart Of Beamsville. Close To Parks, Schools, Shopping & A Great Location For Easy Access To Qew. Spacious Unit With Open Concept Kitchen Living, Breakfast Area, Dining Room & Separate Family Room With A Picture View Of Matured Trees, Green Space, Walking Trails & Walkout To The Garden. (id:47351)
Property Details
|
MLS® Number
|
40660107 |
|
Property Type
|
Single Family |
|
AmenitiesNearBy
|
Schools |
|
CommunityFeatures
|
School Bus |
|
EquipmentType
|
Water Heater |
|
Features
|
Paved Driveway, Sump Pump |
|
ParkingSpaceTotal
|
2 |
|
RentalEquipmentType
|
Water Heater |
Building
|
BathroomTotal
|
3 |
|
BedroomsAboveGround
|
4 |
|
BedroomsTotal
|
4 |
|
Appliances
|
Dishwasher, Dryer, Refrigerator, Stove, Washer, Microwave Built-in |
|
ArchitecturalStyle
|
2 Level |
|
BasementDevelopment
|
Finished |
|
BasementType
|
Full (finished) |
|
ConstructedDate
|
2024 |
|
ConstructionStyleAttachment
|
Attached |
|
CoolingType
|
Central Air Conditioning |
|
ExteriorFinish
|
Brick, Vinyl Siding |
|
FoundationType
|
Poured Concrete |
|
HalfBathTotal
|
1 |
|
HeatingFuel
|
Natural Gas |
|
HeatingType
|
Forced Air |
|
StoriesTotal
|
2 |
|
SizeInterior
|
1615 Sqft |
|
Type
|
Row / Townhouse |
|
UtilityWater
|
Municipal Water |
Parking
Land
|
AccessType
|
Highway Nearby |
|
Acreage
|
No |
|
LandAmenities
|
Schools |
|
Sewer
|
Municipal Sewage System |
|
SizeFrontage
|
28 Ft |
|
SizeTotalText
|
Under 1/2 Acre |
|
ZoningDescription
|
Res |
Rooms
| Level |
Type |
Length |
Width |
Dimensions |
|
Second Level |
Laundry Room |
|
|
Measurements not available |
|
Second Level |
4pc Bathroom |
|
|
Measurements not available |
|
Second Level |
4pc Bathroom |
|
|
Measurements not available |
|
Second Level |
Bedroom |
|
|
1'1'' x 1'1'' |
|
Second Level |
Bedroom |
|
|
1'1'' x 1'1'' |
|
Second Level |
Bedroom |
|
|
1'1'' x 1'1'' |
|
Second Level |
Primary Bedroom |
|
|
1'1'' x 1'1'' |
|
Main Level |
Dining Room |
|
|
1'1'' x 1'0'' |
|
Main Level |
Great Room |
|
|
Measurements not available |
|
Main Level |
2pc Bathroom |
|
|
Measurements not available |
https://www.realtor.ca/real-estate/27535612/4085-fracchioni-drive-unit-upper-level-beamsville




