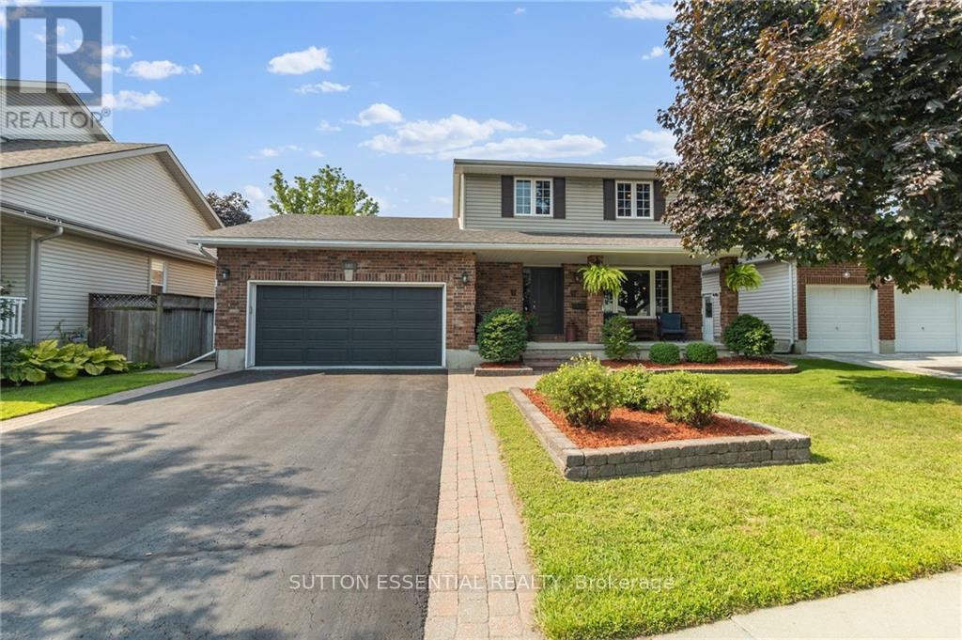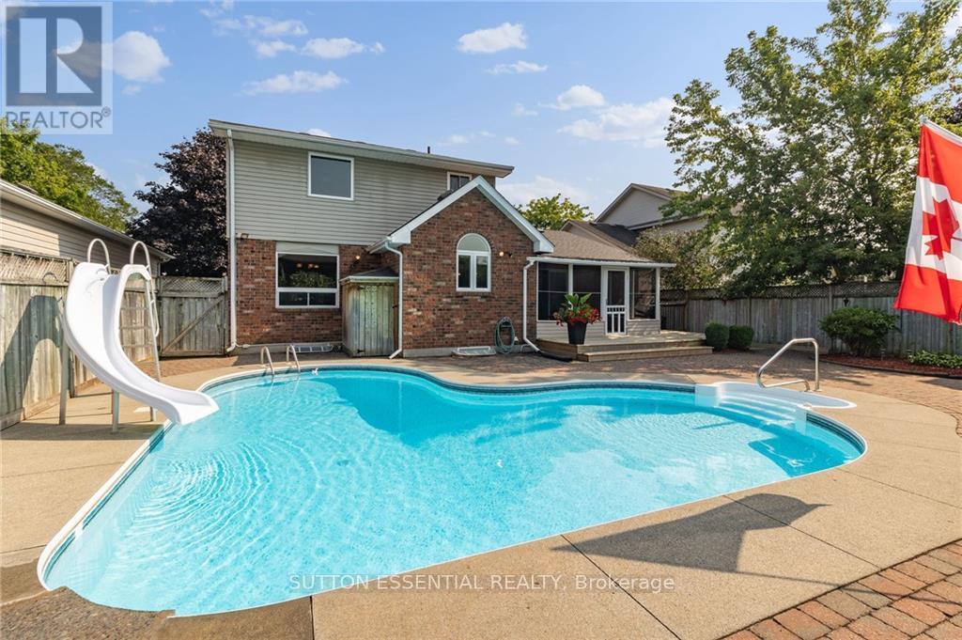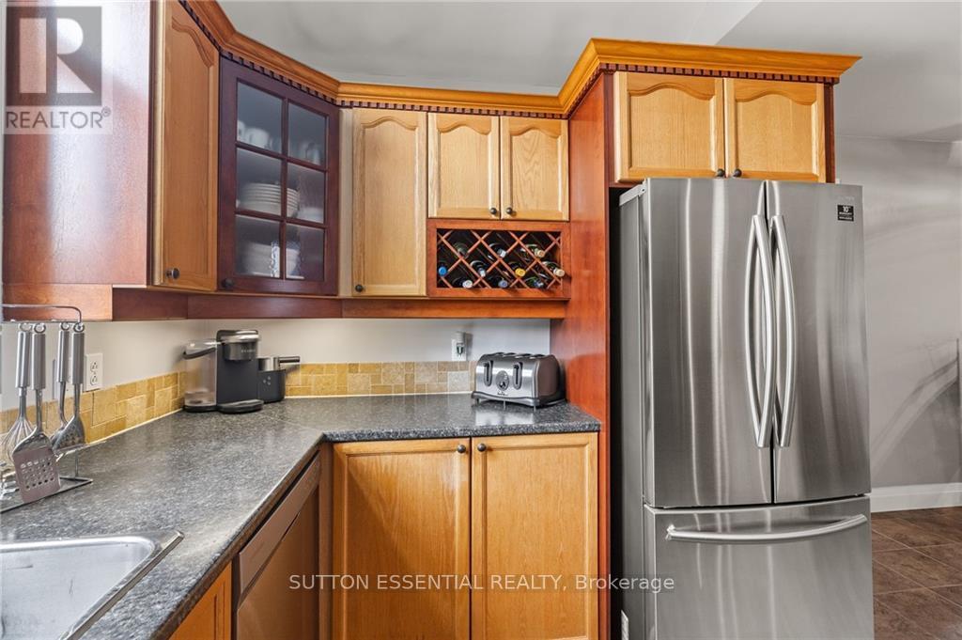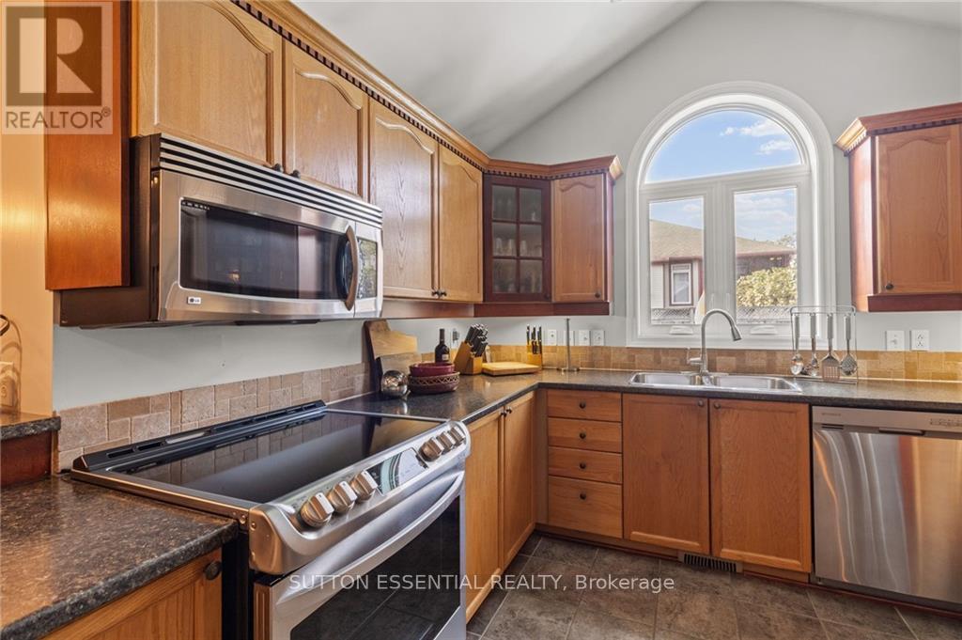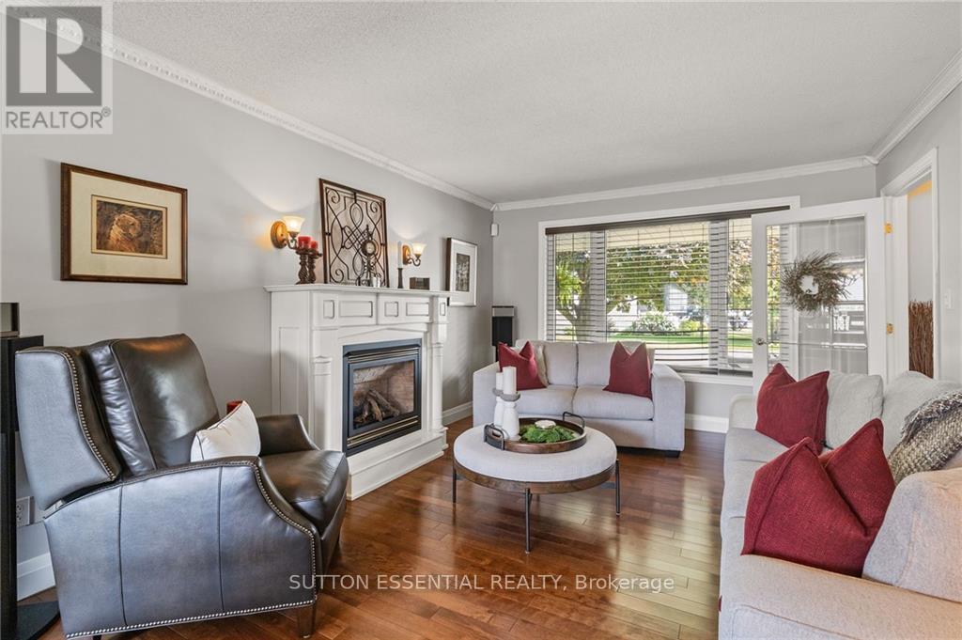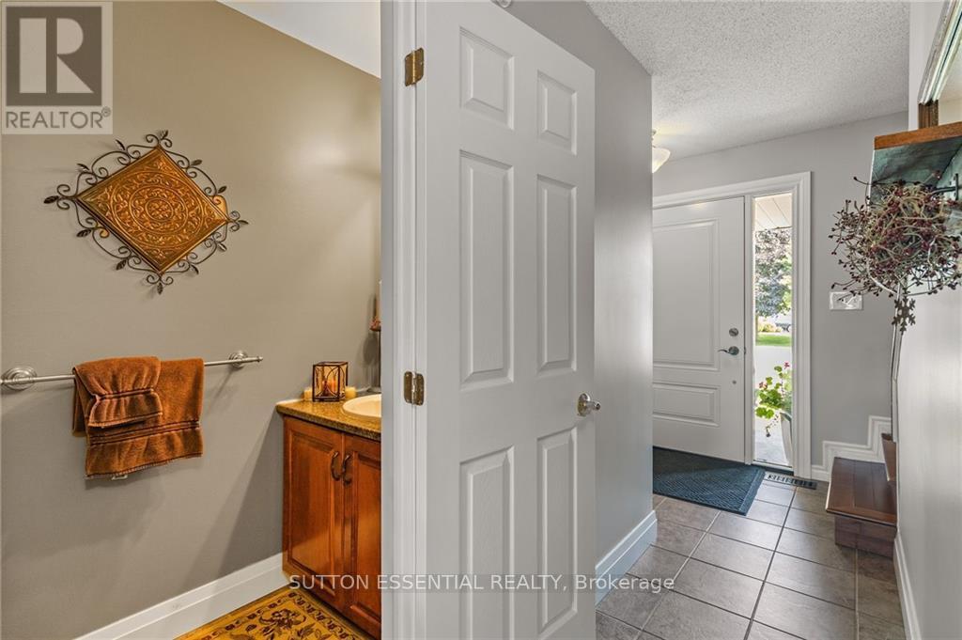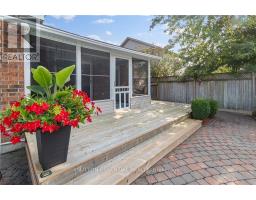3 Bedroom
4 Bathroom
Fireplace
Inground Pool
Central Air Conditioning
Forced Air
$799,900
Ideally located in a welcoming family neighbourhood close to Swift Waters Elementary, this meticulously maintained home offers ample room for family and guests. Enjoy endless summer fun with your private in-ground pool, complete with a waterslide and fibre optic waterfall. Relax in the screened-in room or entertain on the covered front porch and rear deck. Inside, the thoughtfully designed layout maximizes both space and function, featuring high-end finishes and a warm, inviting atmosphere. This property seamlessly blends comfort, style, and neighbourhood charm. Don’t miss the chance to make this oasis your own!, Flooring: Hardwood, Flooring: Ceramic, Flooring: Carpet Wall To Wall (id:47351)
Property Details
|
MLS® Number
|
X9519026 |
|
Property Type
|
Single Family |
|
Neigbourhood
|
Brockwoods |
|
Community Name
|
810 - Brockville |
|
AmenitiesNearBy
|
Park |
|
ParkingSpaceTotal
|
4 |
|
PoolType
|
Inground Pool |
|
Structure
|
Deck |
Building
|
BathroomTotal
|
4 |
|
BedroomsAboveGround
|
3 |
|
BedroomsTotal
|
3 |
|
Amenities
|
Fireplace(s) |
|
Appliances
|
Dishwasher, Dryer, Hood Fan, Microwave, Refrigerator, Stove, Washer |
|
BasementDevelopment
|
Finished |
|
BasementType
|
Full (finished) |
|
ConstructionStyleAttachment
|
Detached |
|
CoolingType
|
Central Air Conditioning |
|
ExteriorFinish
|
Brick |
|
FireplacePresent
|
Yes |
|
FireplaceTotal
|
1 |
|
FoundationType
|
Concrete |
|
HalfBathTotal
|
2 |
|
HeatingFuel
|
Natural Gas |
|
HeatingType
|
Forced Air |
|
StoriesTotal
|
2 |
|
Type
|
House |
|
UtilityWater
|
Municipal Water |
Parking
Land
|
Acreage
|
No |
|
FenceType
|
Fenced Yard |
|
LandAmenities
|
Park |
|
Sewer
|
Sanitary Sewer |
|
SizeDepth
|
100 Ft ,1 In |
|
SizeFrontage
|
55 Ft ,7 In |
|
SizeIrregular
|
55.64 X 100.13 Ft ; 1 |
|
SizeTotalText
|
55.64 X 100.13 Ft ; 1 |
|
ZoningDescription
|
Residential |
Rooms
| Level |
Type |
Length |
Width |
Dimensions |
|
Second Level |
Bedroom |
2.94 m |
3.27 m |
2.94 m x 3.27 m |
|
Second Level |
Other |
4.24 m |
0.93 m |
4.24 m x 0.93 m |
|
Second Level |
Primary Bedroom |
4.62 m |
3.98 m |
4.62 m x 3.98 m |
|
Second Level |
Bedroom |
2.89 m |
2.92 m |
2.89 m x 2.92 m |
|
Basement |
Recreational, Games Room |
5.89 m |
8.2 m |
5.89 m x 8.2 m |
|
Main Level |
Living Room |
3.73 m |
4.47 m |
3.73 m x 4.47 m |
|
Main Level |
Dining Room |
3.45 m |
3.7 m |
3.45 m x 3.7 m |
|
Main Level |
Dining Room |
3.7 m |
2.71 m |
3.7 m x 2.71 m |
|
Main Level |
Kitchen |
3.17 m |
3.3 m |
3.17 m x 3.3 m |
|
Main Level |
Family Room |
5.79 m |
3.6 m |
5.79 m x 3.6 m |
|
Main Level |
Other |
4.47 m |
2.23 m |
4.47 m x 2.23 m |
|
Main Level |
Other |
5.79 m |
4.64 m |
5.79 m x 4.64 m |
https://www.realtor.ca/real-estate/27412895/408-pearl-street-w-brockville-810-brockville
