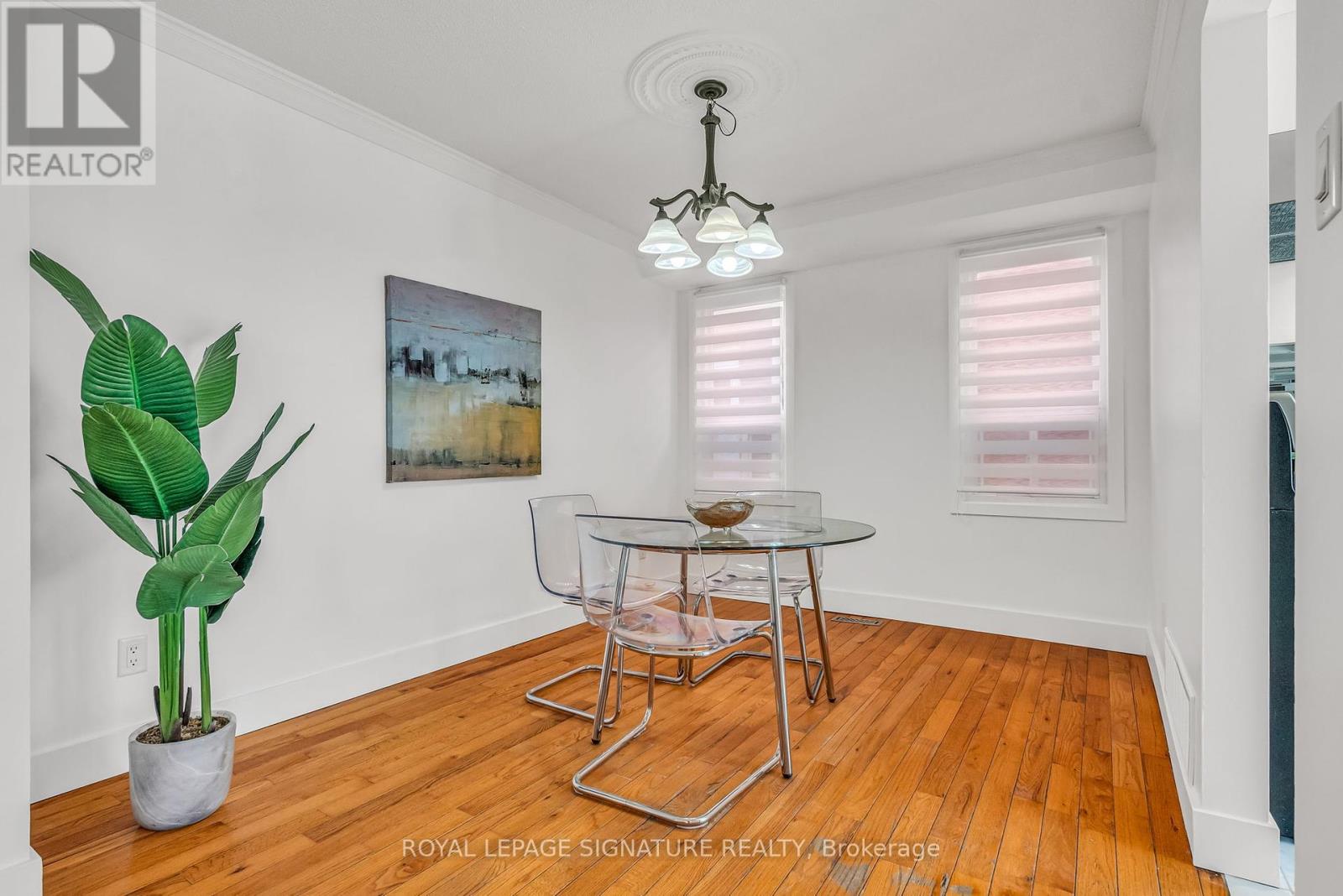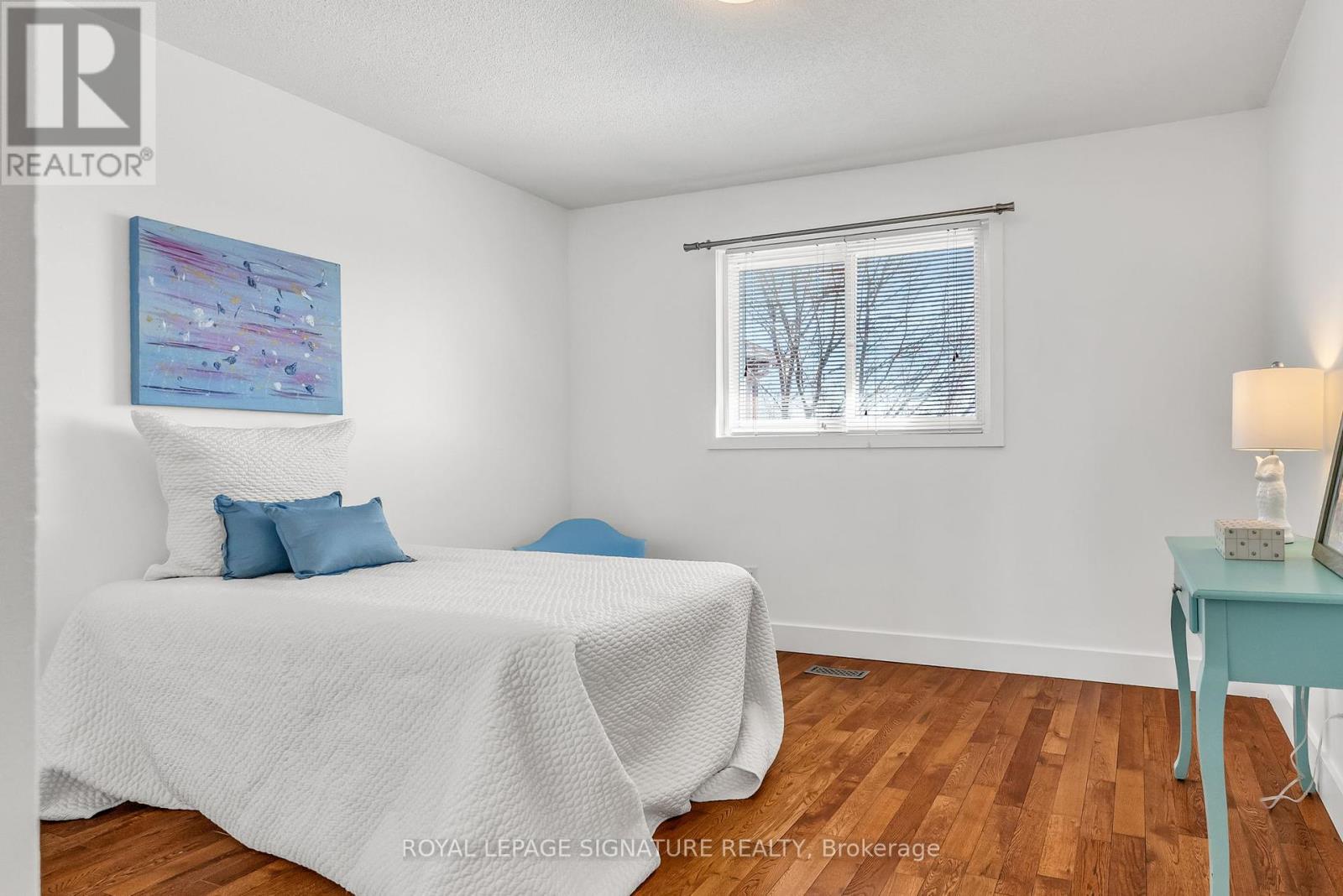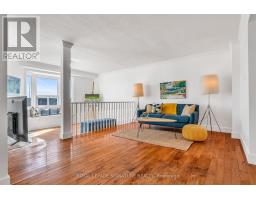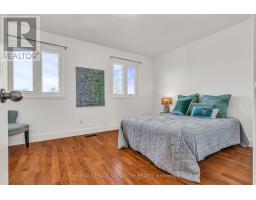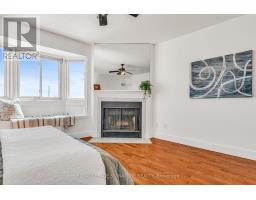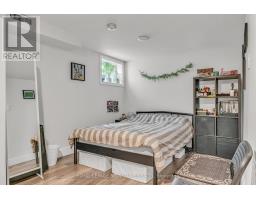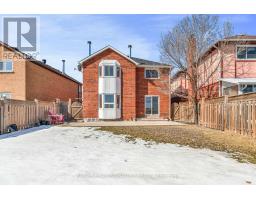4 Bedroom
4 Bathroom
Fireplace
Central Air Conditioning
Forced Air
Landscaped
$1,179,900
Welcome to this bright and charming, well-maintained 3-bedroom detached home on a family-friendly street. The open-concept main floor features a formal living and dining room, along with a cozy family room with a wood-burning fireplace and a bay window overlooking a private, fenced yard. The well-appointed kitchen offers ample storage, stainless steel appliances, and sliding doors leading to the backyard.Hardwood stairs take you to the second floor, where you'll find two good-sized bedrooms and a spacious primary bedroom that includes a sitting area, a bay window with a window seat, a walk-in closet, and a 4-piece ensuite.The fully finished basement boasts a living room, an eat-in kitchen, and a separate bedroom.This home is in an ideal locationjust one minute from the Mississauga Transitway, close to Square One, and offering quick access to major highways (403/401), parks, and schools. (id:47351)
Open House
This property has open houses!
Starts at:
2:00 pm
Ends at:
4:00 pm
Property Details
|
MLS® Number
|
W12013259 |
|
Property Type
|
Single Family |
|
Community Name
|
Hurontario |
|
Amenities Near By
|
Park, Public Transit, Schools |
|
Community Features
|
Community Centre |
|
Features
|
Backs On Greenbelt, Conservation/green Belt, Carpet Free |
|
Parking Space Total
|
4 |
|
Structure
|
Patio(s) |
Building
|
Bathroom Total
|
4 |
|
Bedrooms Above Ground
|
3 |
|
Bedrooms Below Ground
|
1 |
|
Bedrooms Total
|
4 |
|
Amenities
|
Fireplace(s) |
|
Appliances
|
Garage Door Opener Remote(s), Blinds, Dishwasher, Dryer, Hood Fan, Microwave, Stove, Washer, Refrigerator |
|
Basement Development
|
Finished |
|
Basement Features
|
Separate Entrance |
|
Basement Type
|
N/a (finished) |
|
Construction Style Attachment
|
Detached |
|
Cooling Type
|
Central Air Conditioning |
|
Exterior Finish
|
Brick |
|
Fireplace Present
|
Yes |
|
Fireplace Total
|
2 |
|
Flooring Type
|
Hardwood, Ceramic, Laminate |
|
Foundation Type
|
Unknown |
|
Half Bath Total
|
1 |
|
Heating Fuel
|
Natural Gas |
|
Heating Type
|
Forced Air |
|
Stories Total
|
2 |
|
Type
|
House |
|
Utility Water
|
Municipal Water |
Parking
Land
|
Acreage
|
No |
|
Fence Type
|
Fenced Yard |
|
Land Amenities
|
Park, Public Transit, Schools |
|
Landscape Features
|
Landscaped |
|
Sewer
|
Sanitary Sewer |
|
Size Depth
|
111 Ft ,1 In |
|
Size Frontage
|
34 Ft ,4 In |
|
Size Irregular
|
34.38 X 111.1 Ft |
|
Size Total Text
|
34.38 X 111.1 Ft |
Rooms
| Level |
Type |
Length |
Width |
Dimensions |
|
Second Level |
Primary Bedroom |
4.27 m |
4.4 m |
4.27 m x 4.4 m |
|
Second Level |
Bedroom 2 |
4.28 m |
3.14 m |
4.28 m x 3.14 m |
|
Second Level |
Bedroom 3 |
3.6 m |
3.66 m |
3.6 m x 3.66 m |
|
Basement |
Living Room |
7.98 m |
4.71 m |
7.98 m x 4.71 m |
|
Basement |
Bedroom |
6.46 m |
2.89 m |
6.46 m x 2.89 m |
|
Basement |
Laundry Room |
3.38 m |
5.82 m |
3.38 m x 5.82 m |
|
Main Level |
Living Room |
4.25 m |
6.36 m |
4.25 m x 6.36 m |
|
Main Level |
Dining Room |
3.71 m |
2.85 m |
3.71 m x 2.85 m |
|
Main Level |
Family Room |
|
|
Measurements not available |
|
Main Level |
Kitchen |
3.61 m |
3.41 m |
3.61 m x 3.41 m |
https://www.realtor.ca/real-estate/28010248/408-laurentian-avenue-mississauga-hurontario-hurontario







