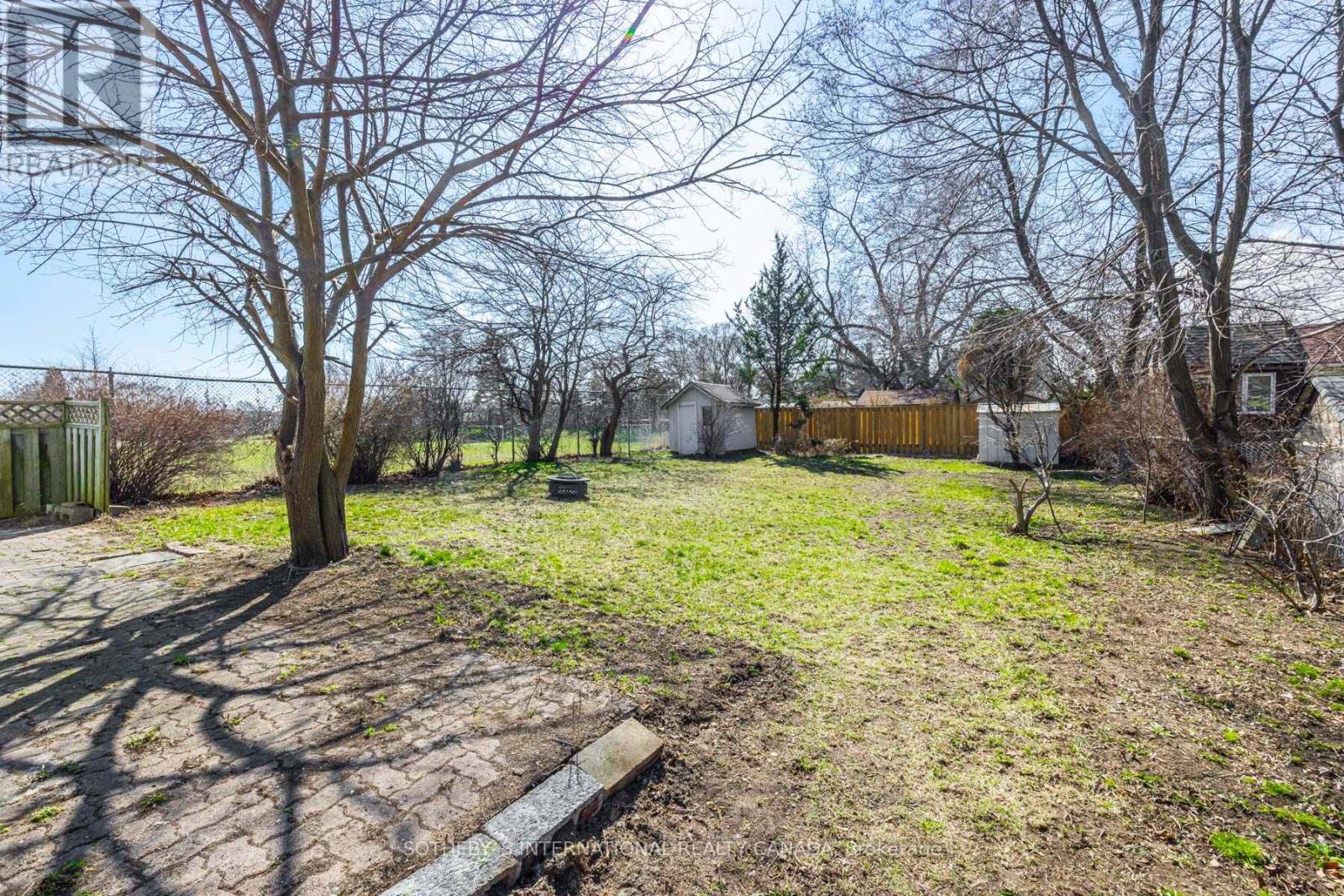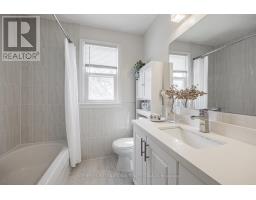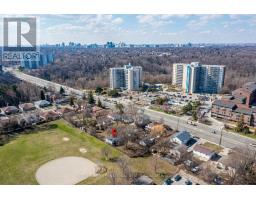5 Bedroom
1 Bathroom
Bungalow
Central Air Conditioning
Forced Air
$899,600
Welcome to the epitome of urban charm and modern living! Nestled on a large lot 49 ft.X 166 ft. in the east side of the city, this urban cottage presents a rare opportunity. With ample space for expansion and creativity, envision the potential to build up and add your own touch to this hidden gem. The property might allows for the construction of a laneway suite, providing endless possibilities for additional income or a private retreat. Don't miss out on this unique chance to create your urban sanctuary in a vibrant, sought-after neighbourhood. Brand-new renovated basement in 2024, Attic insulation in 2023, replaced Gutter covers, gutter filter, leaf guard, upgrade metal vents and metal chimney cover in 2022, remodelled kitchen, dining & living room in 2019 and much more. 3 mins driving distance to the Go Train Station, 2 mins walk to the bus stop, close to grocery stores, Banks & shopping centre. **** EXTRAS **** Brand New Dryer,Furnace,AC Unit & Humidifier system and Hot Water Tank. (id:47351)
Property Details
|
MLS® Number
|
E11919626 |
|
Property Type
|
Single Family |
|
Community Name
|
West Hill |
|
ParkingSpaceTotal
|
4 |
Building
|
BathroomTotal
|
1 |
|
BedroomsAboveGround
|
2 |
|
BedroomsBelowGround
|
3 |
|
BedroomsTotal
|
5 |
|
Appliances
|
Dishwasher, Dryer, Range, Refrigerator, Stove, Window Coverings |
|
ArchitecturalStyle
|
Bungalow |
|
BasementDevelopment
|
Finished |
|
BasementType
|
N/a (finished) |
|
ConstructionStyleAttachment
|
Detached |
|
CoolingType
|
Central Air Conditioning |
|
ExteriorFinish
|
Aluminum Siding, Brick |
|
FlooringType
|
Laminate |
|
HeatingFuel
|
Propane |
|
HeatingType
|
Forced Air |
|
StoriesTotal
|
1 |
|
Type
|
House |
|
UtilityWater
|
Municipal Water |
Land
|
Acreage
|
No |
|
Sewer
|
Septic System |
|
SizeDepth
|
166 Ft ,1 In |
|
SizeFrontage
|
49 Ft |
|
SizeIrregular
|
49 X 166.11 Ft |
|
SizeTotalText
|
49 X 166.11 Ft |
Rooms
| Level |
Type |
Length |
Width |
Dimensions |
|
Basement |
Bedroom 3 |
3.54 m |
3.32 m |
3.54 m x 3.32 m |
|
Basement |
Bedroom 4 |
3.54 m |
3.32 m |
3.54 m x 3.32 m |
|
Basement |
Recreational, Games Room |
5.33 m |
4.91 m |
5.33 m x 4.91 m |
|
Ground Level |
Living Room |
3.14 m |
5.18 m |
3.14 m x 5.18 m |
|
Ground Level |
Dining Room |
2.5 m |
2.6 m |
2.5 m x 2.6 m |
|
Ground Level |
Kitchen |
2.74 m |
2.6 m |
2.74 m x 2.6 m |
|
Ground Level |
Primary Bedroom |
3.6 m |
3.81 m |
3.6 m x 3.81 m |
|
Ground Level |
Bedroom 2 |
3.44 m |
2.83 m |
3.44 m x 2.83 m |
https://www.realtor.ca/real-estate/27793335/4075a-lawrence-avenue-e-toronto-west-hill-west-hill
























































