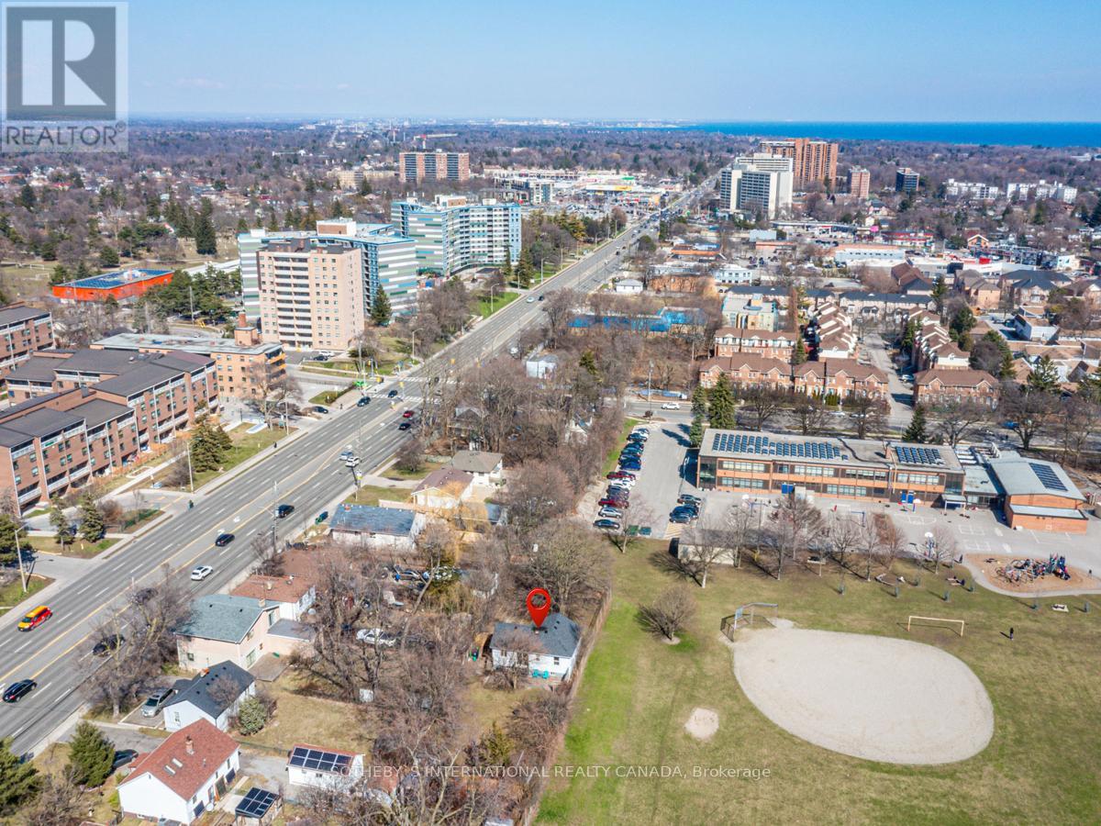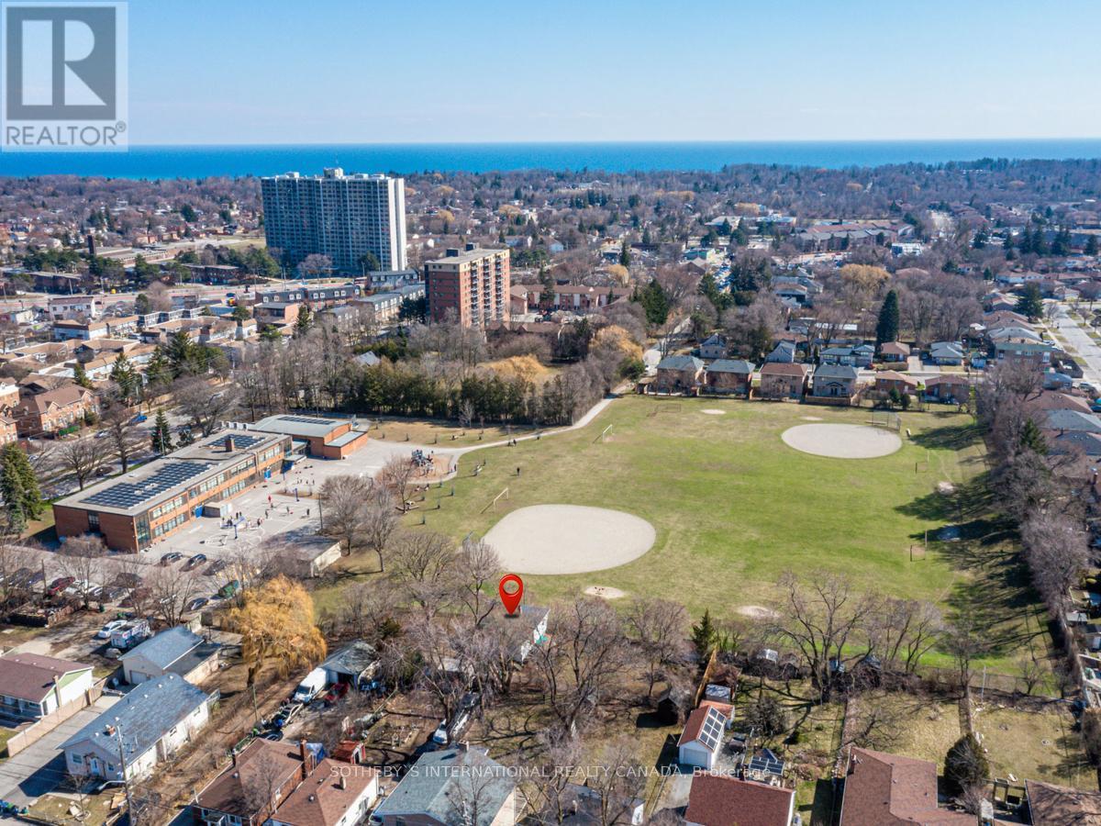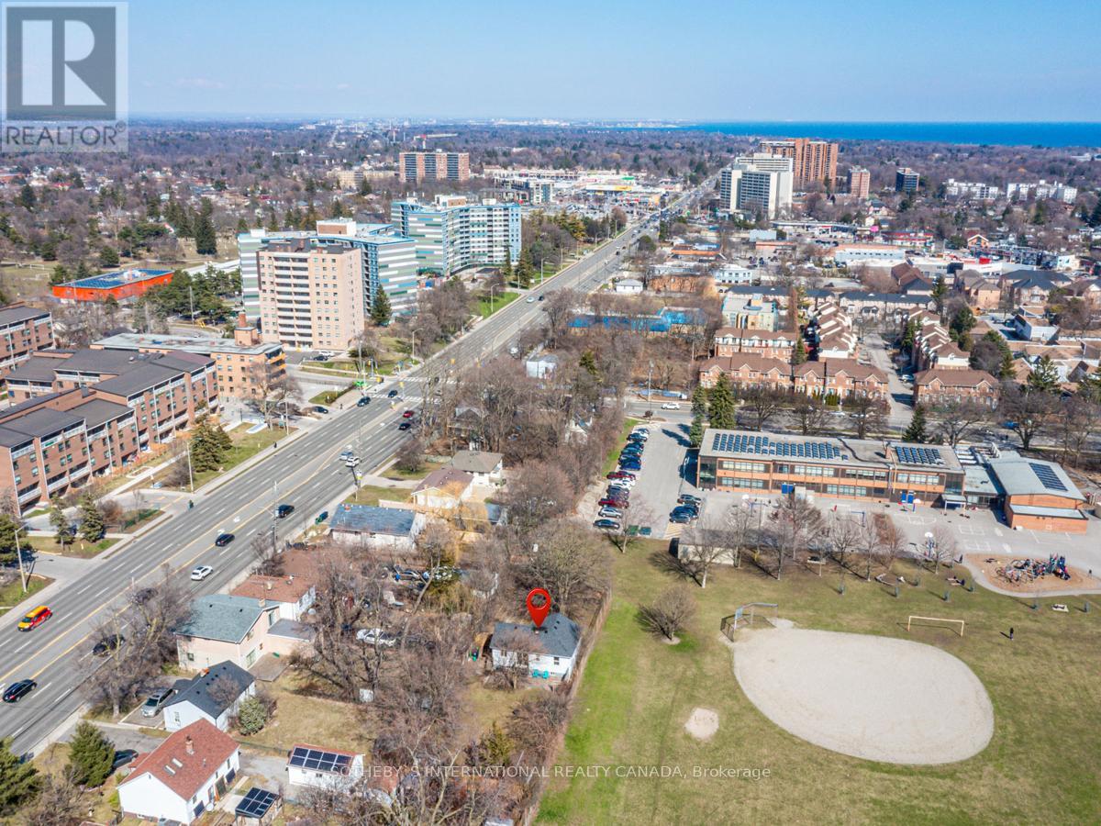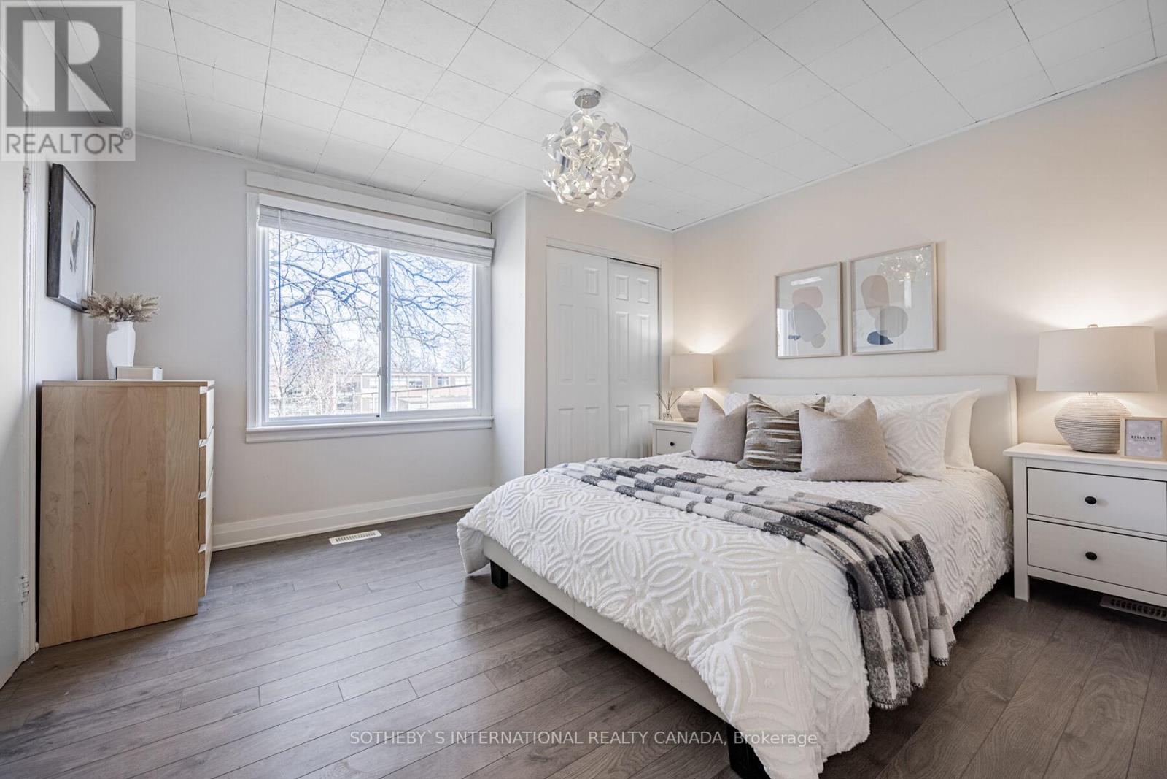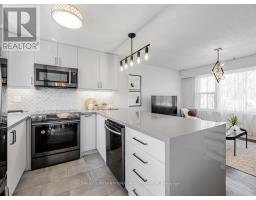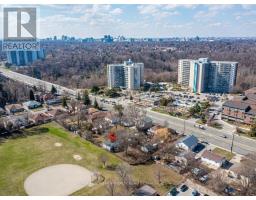5 Bedroom
1 Bathroom
Bungalow
Central Air Conditioning
Forced Air
$899,600
Welcome to the epitome of urban charm and modern living! Nestled on a large lot 49 ft.X 166 ft. inthe east side of the city, this urban cottage presents a rare opportunity. With ample space forexpansion and creativity, envision the potential to build up and add your own touch to this hiddengem. The property might allows for the construction of a laneway suite, providing endlesspossibilities for additional income or a private retreat. Don't miss out on this unique chance tocreate your urban sanctuary in a vibrant, sought-after neighbourhood.Brand-new renovated basement in2024, Attic insulation in 2023, replaced Gutter covers, gutter filter, leaf guard, upgrade metalvents and metal chimney cover in 2022, remodelled kitchen, dinning & living room in 2019 and muchmore. 3 mins driving distance to the Go Train Station, 2 mins walk to the bus stop, close to grocerystores, Banks & shopping centre. **** EXTRAS **** Brand New Dryer,Furnace,AC Unit & Humidifier system and Hot Water Tank. (id:47351)
Property Details
|
MLS® Number
|
E9383446 |
|
Property Type
|
Single Family |
|
Community Name
|
West Hill |
|
ParkingSpaceTotal
|
4 |
Building
|
BathroomTotal
|
1 |
|
BedroomsAboveGround
|
2 |
|
BedroomsBelowGround
|
3 |
|
BedroomsTotal
|
5 |
|
Appliances
|
Dishwasher, Dryer, Range, Refrigerator, Stove, Window Coverings |
|
ArchitecturalStyle
|
Bungalow |
|
BasementDevelopment
|
Finished |
|
BasementType
|
N/a (finished) |
|
ConstructionStyleAttachment
|
Detached |
|
CoolingType
|
Central Air Conditioning |
|
ExteriorFinish
|
Aluminum Siding, Brick |
|
FlooringType
|
Laminate |
|
HeatingFuel
|
Propane |
|
HeatingType
|
Forced Air |
|
StoriesTotal
|
1 |
|
Type
|
House |
|
UtilityWater
|
Municipal Water |
Land
|
Acreage
|
No |
|
Sewer
|
Septic System |
|
SizeDepth
|
166 Ft ,1 In |
|
SizeFrontage
|
49 Ft |
|
SizeIrregular
|
49 X 166.11 Ft |
|
SizeTotalText
|
49 X 166.11 Ft |
Rooms
| Level |
Type |
Length |
Width |
Dimensions |
|
Basement |
Bedroom 3 |
3.54 m |
3.32 m |
3.54 m x 3.32 m |
|
Basement |
Bedroom 4 |
3.54 m |
3.32 m |
3.54 m x 3.32 m |
|
Basement |
Recreational, Games Room |
5.33 m |
4.91 m |
5.33 m x 4.91 m |
|
Ground Level |
Living Room |
3.14 m |
5.18 m |
3.14 m x 5.18 m |
|
Ground Level |
Dining Room |
2.5 m |
2.6 m |
2.5 m x 2.6 m |
|
Ground Level |
Kitchen |
2.74 m |
2.6 m |
2.74 m x 2.6 m |
|
Ground Level |
Primary Bedroom |
3.6 m |
3.81 m |
3.6 m x 3.81 m |
|
Ground Level |
Bedroom 2 |
3.44 m |
2.83 m |
3.44 m x 2.83 m |
https://www.realtor.ca/real-estate/27507375/4075a-lawrence-avenue-e-toronto-west-hill-west-hill



























