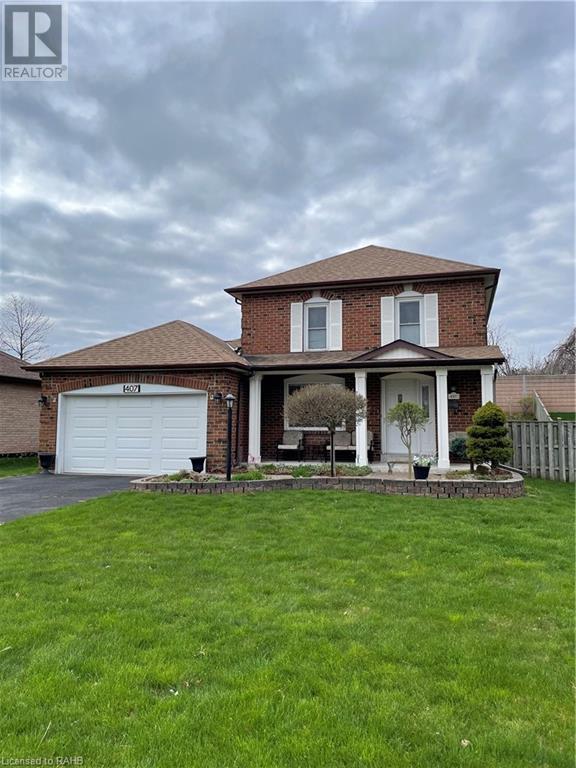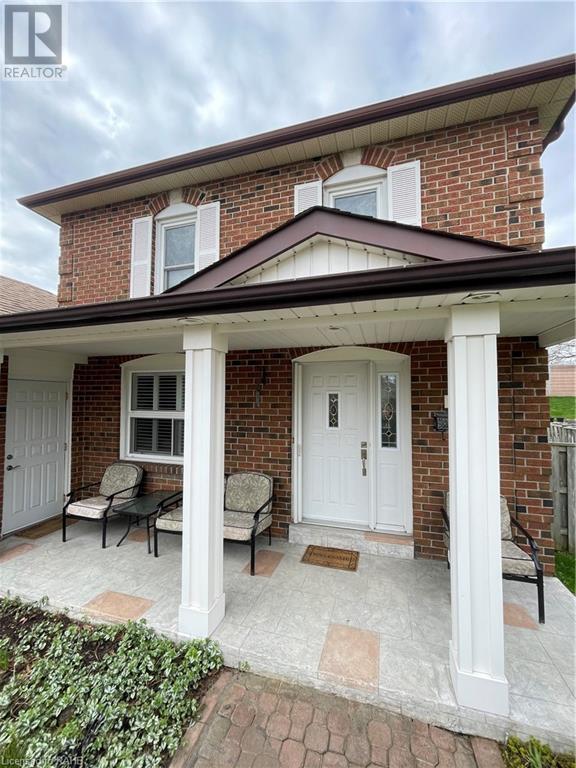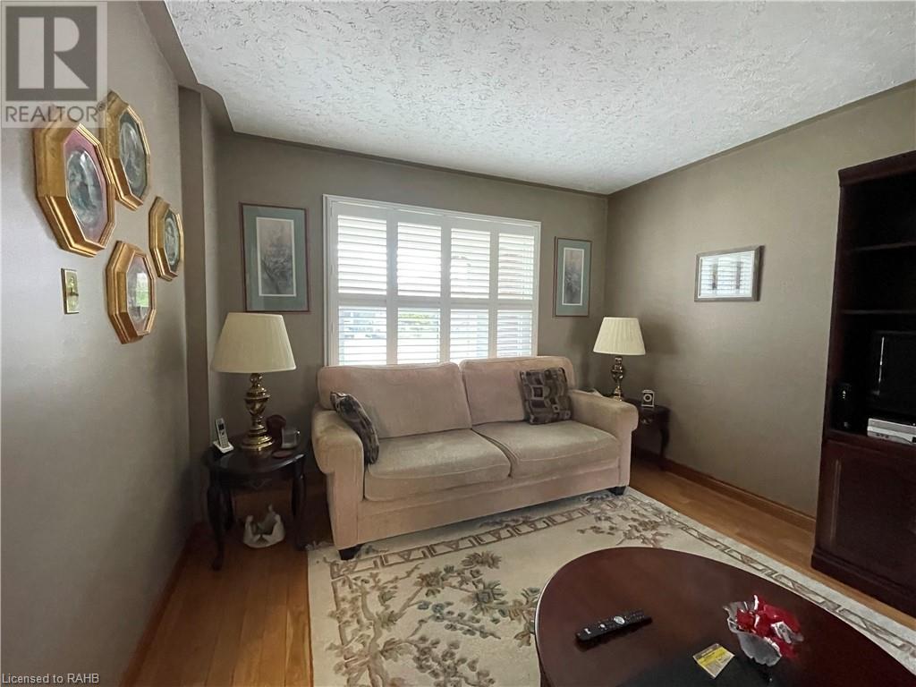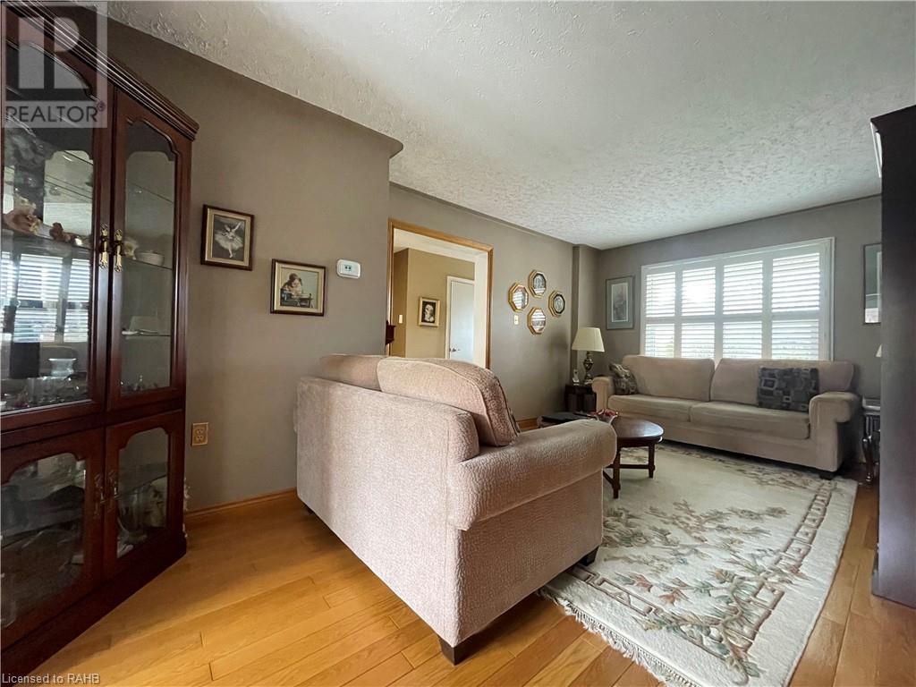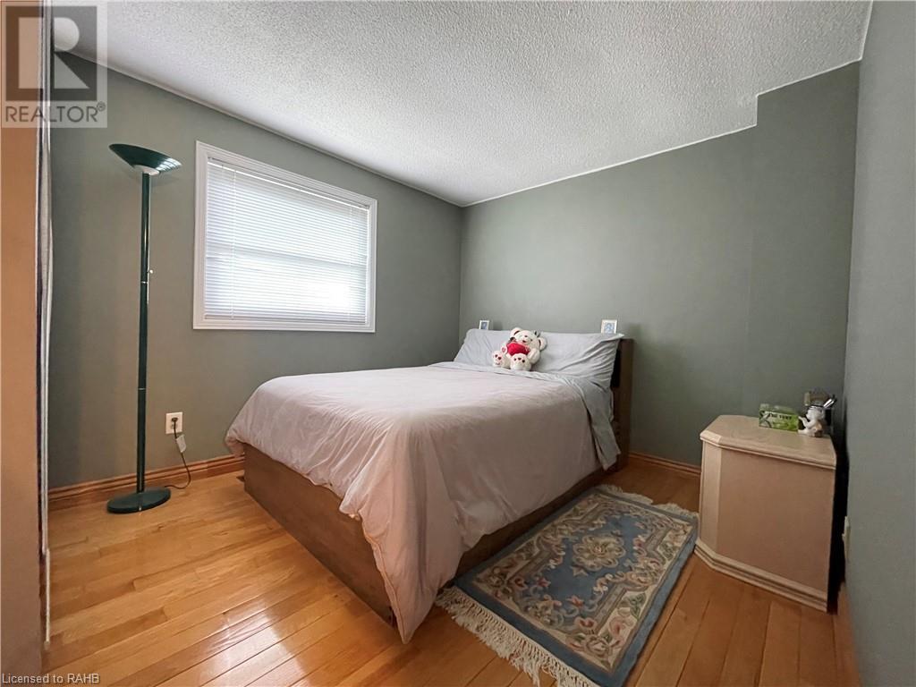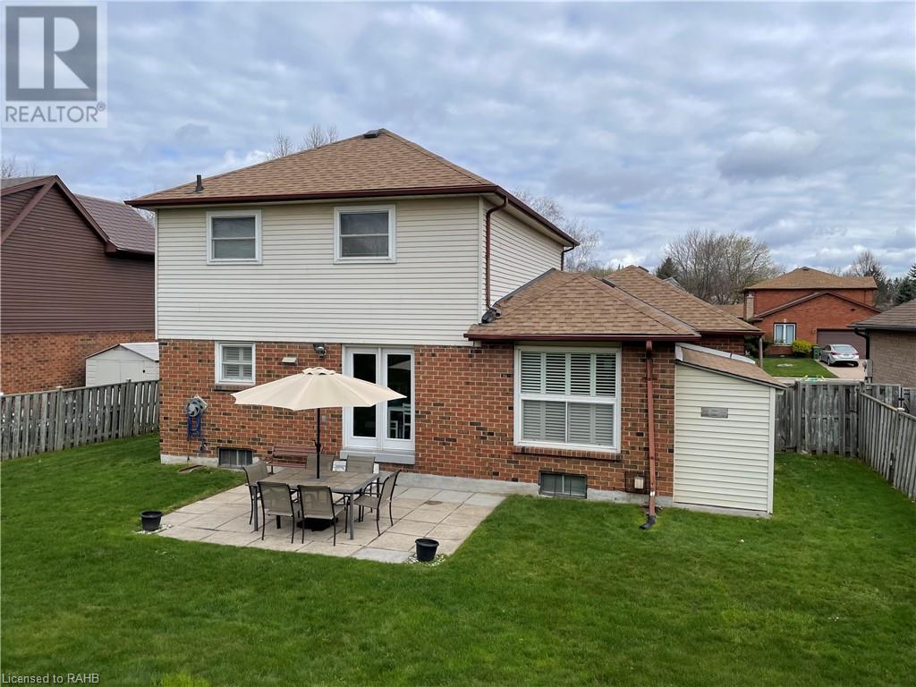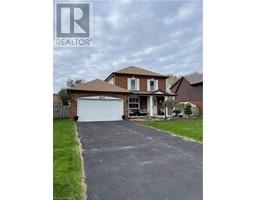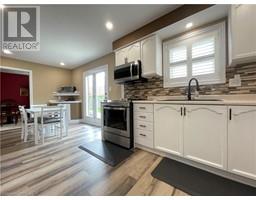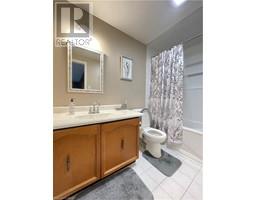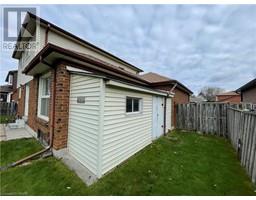3 Bedroom
4 Bathroom
1560 sqft
2 Level
Forced Air
$950,000
Beautiful home in a mature Ancaster neighbourhood. Home features a large eat-in kitchen, formal dining area, and a generously sized family room perfect for entertaining. Upstairs, a large primary bedroom offers a walk-in closet and personal ensuite. The additional two bedrooms have a shared four-piece bathroom. Basement features a spacious family room with a gas fireplace, three-piece bathroom with large shower, laundry, storage area, utility room, and cold cellar. Large backyard perfect for relaxing, barbecuing, and entertaining guests. Attached garage and storage shed in the backyard. Short walk to elementary & high schools. Close to highways, shopping. Original owner, cleaned and well cared for home. (id:47351)
Property Details
|
MLS® Number
|
XH4202175 |
|
Property Type
|
Single Family |
|
AmenitiesNearBy
|
Golf Nearby, Park, Place Of Worship, Schools |
|
CommunityFeatures
|
Community Centre |
|
EquipmentType
|
Water Heater |
|
Features
|
Conservation/green Belt, Paved Driveway |
|
ParkingSpaceTotal
|
3 |
|
RentalEquipmentType
|
Water Heater |
Building
|
BathroomTotal
|
4 |
|
BedroomsAboveGround
|
3 |
|
BedroomsTotal
|
3 |
|
ArchitecturalStyle
|
2 Level |
|
BasementDevelopment
|
Finished |
|
BasementType
|
Full (finished) |
|
ConstructionStyleAttachment
|
Detached |
|
ExteriorFinish
|
Brick, Vinyl Siding |
|
FoundationType
|
Poured Concrete |
|
HalfBathTotal
|
1 |
|
HeatingFuel
|
Natural Gas |
|
HeatingType
|
Forced Air |
|
StoriesTotal
|
2 |
|
SizeInterior
|
1560 Sqft |
|
Type
|
House |
|
UtilityWater
|
Municipal Water |
Parking
Land
|
Acreage
|
No |
|
LandAmenities
|
Golf Nearby, Park, Place Of Worship, Schools |
|
Sewer
|
Municipal Sewage System |
|
SizeDepth
|
119 Ft |
|
SizeFrontage
|
59 Ft |
|
SizeTotalText
|
Under 1/2 Acre |
|
SoilType
|
Clay |
Rooms
| Level |
Type |
Length |
Width |
Dimensions |
|
Second Level |
Bedroom |
|
|
12'7'' x 9'10'' |
|
Second Level |
4pc Bathroom |
|
|
9'2'' x 5'6'' |
|
Second Level |
Bedroom |
|
|
11'8'' x 9'3'' |
|
Second Level |
4pc Bathroom |
|
|
9'4'' x 4'9'' |
|
Second Level |
Bedroom |
|
|
16'5'' x 9'11'' |
|
Basement |
3pc Bathroom |
|
|
9'2'' x 5'7'' |
|
Basement |
Laundry Room |
|
|
9'5'' x 6'5'' |
|
Basement |
Storage |
|
|
11'2'' x 5'9'' |
|
Basement |
Living Room |
|
|
20'10'' x 15'5'' |
|
Basement |
Cold Room |
|
|
8'2'' x 4'2'' |
|
Main Level |
2pc Bathroom |
|
|
6'9'' x 3'7'' |
|
Main Level |
Foyer |
|
|
18'8'' x 5'3'' |
|
Main Level |
Living Room |
|
|
18'8'' x 10'11'' |
|
Main Level |
Dining Room |
|
|
16'6'' x 10'5'' |
|
Main Level |
Eat In Kitchen |
|
|
21'7'' x 8'8'' |
https://www.realtor.ca/real-estate/27427730/407-melanie-crescent-ancaster

