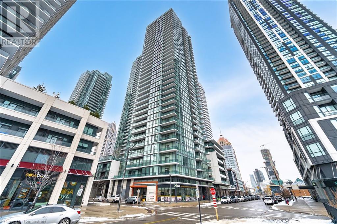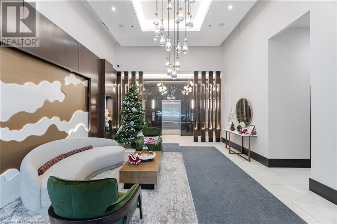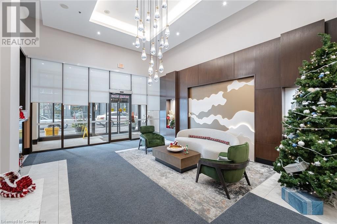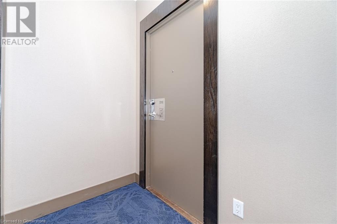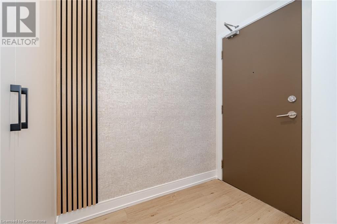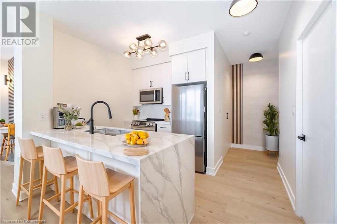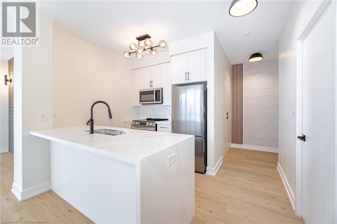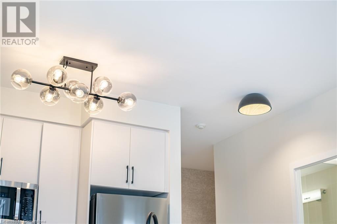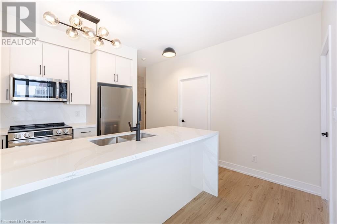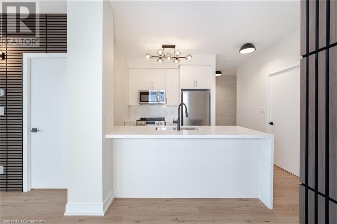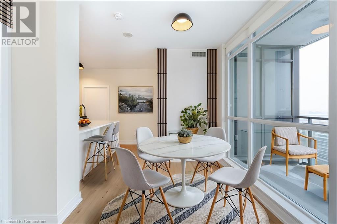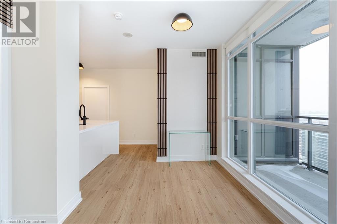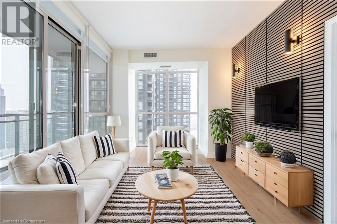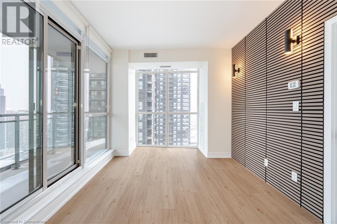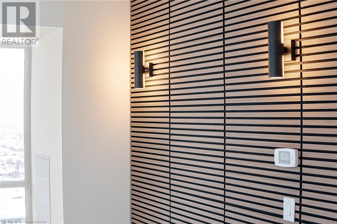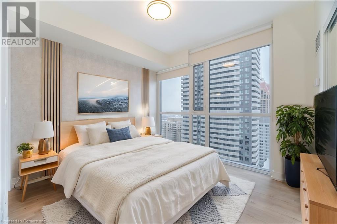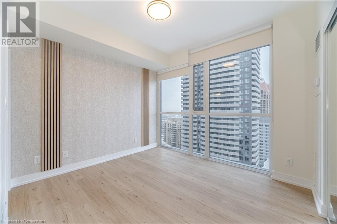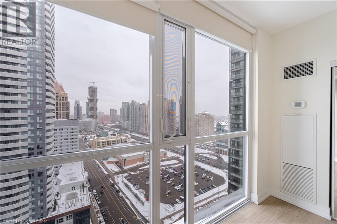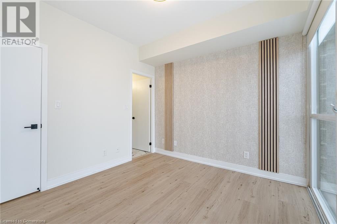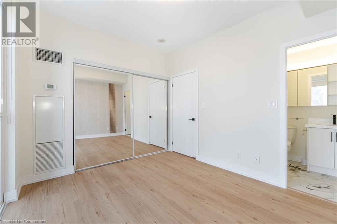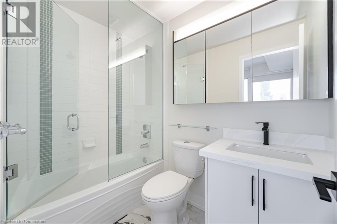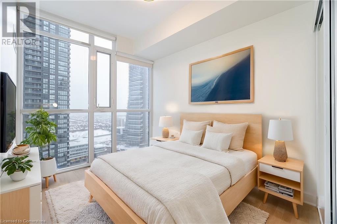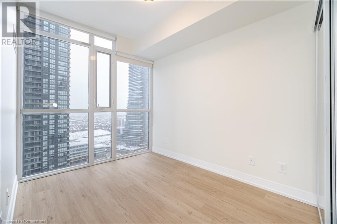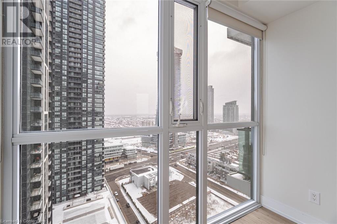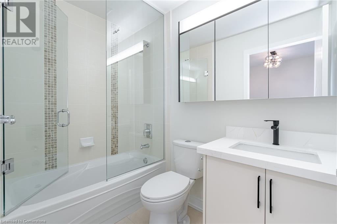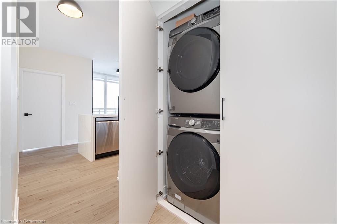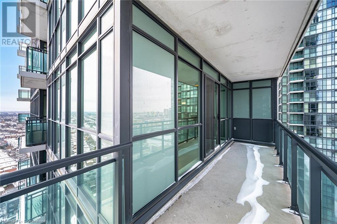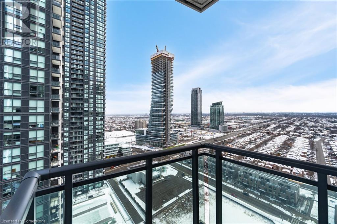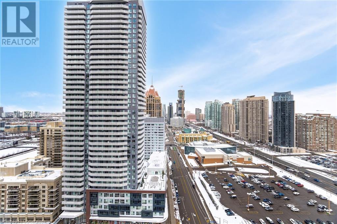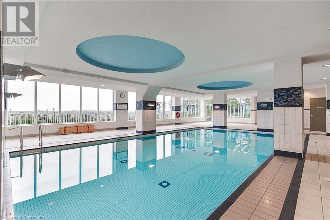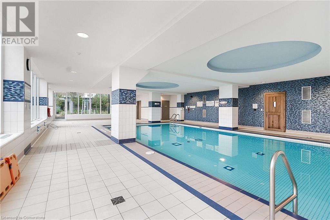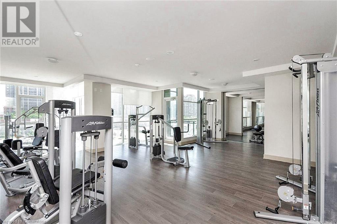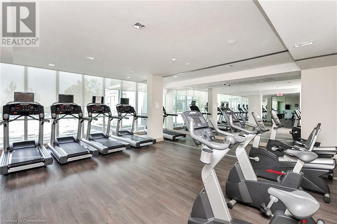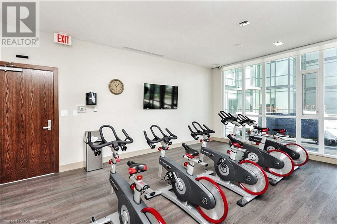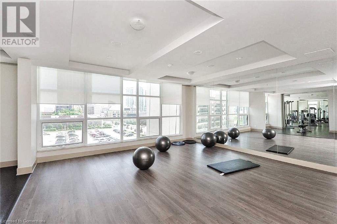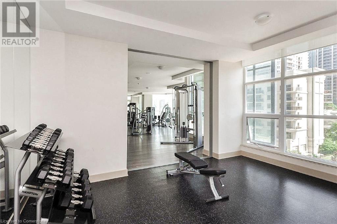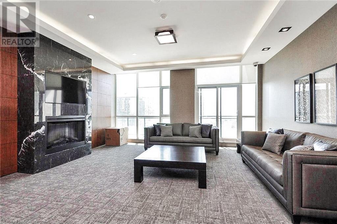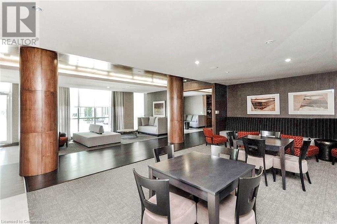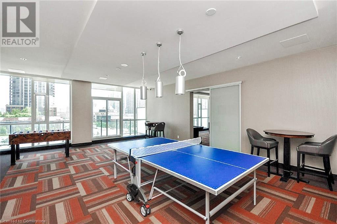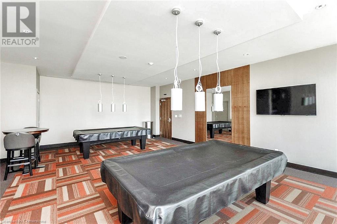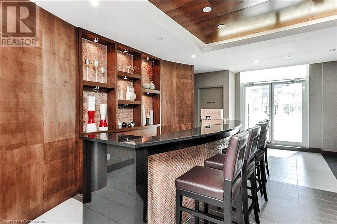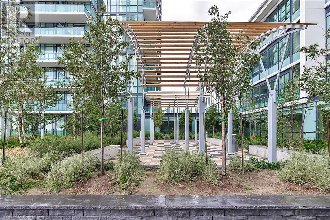$629,900Maintenance, Insurance, Common Area Maintenance, Heat, Landscaping, Other, See Remarks, Property Management, Water, Parking
$731.64 Monthly
Maintenance, Insurance, Common Area Maintenance, Heat, Landscaping, Other, See Remarks, Property Management, Water, Parking
$731.64 MonthlyCompletely renovated high floor corner unit with south, east, & west views. Over $50k just spent on gorgeous renovations through-out! Oversized balcony overlooking the heart of Mississauga with a lake view. This 2 bedroom 2 bathroom unit offers open concept layout with private entry/corridor and is located at a quiet end of the hall away from the elevators. The unit has brand new appliances, new floors, kitchen, bathrooms, custom trim and woodwork, light fixtures, wall sconces and so much more..... 1 parking and 1 locker included. Condo fees include water & heat and are very reasonable. The property taxes are low. The building comes with practically every amenity you could ask for. Great location and offering! Lobby recently redesigned and hallways are next. (id:47351)
Property Details
| MLS® Number | 40686325 |
| Property Type | Single Family |
| AmenitiesNearBy | Park, Public Transit, Schools, Shopping |
| CommunityFeatures | Community Centre |
| Features | Balcony |
| ParkingSpaceTotal | 1 |
| StorageType | Locker |
Building
| BathroomTotal | 2 |
| BedroomsAboveGround | 2 |
| BedroomsTotal | 2 |
| Amenities | Exercise Centre, Party Room |
| Appliances | Dishwasher, Dryer, Refrigerator, Stove, Washer, Microwave Built-in, Window Coverings, Garage Door Opener |
| BasementType | None |
| ConstructionStyleAttachment | Attached |
| CoolingType | Central Air Conditioning |
| ExteriorFinish | Brick |
| HeatingFuel | Geo Thermal |
| HeatingType | Other, Heat Pump |
| StoriesTotal | 1 |
| SizeInterior | 750 Sqft |
| Type | Apartment |
| UtilityWater | Municipal Water |
Parking
| Underground | |
| None |
Land
| AccessType | Highway Access |
| Acreage | No |
| LandAmenities | Park, Public Transit, Schools, Shopping |
| Sewer | Municipal Sewage System |
| SizeTotalText | Unknown |
| ZoningDescription | Cc4-3 |
Rooms
| Level | Type | Length | Width | Dimensions |
|---|---|---|---|---|
| Main Level | 4pc Bathroom | Measurements not available | ||
| Main Level | 4pc Bathroom | Measurements not available | ||
| Main Level | Bedroom | 10'0'' x 8'0'' | ||
| Main Level | Primary Bedroom | 11'0'' x 10'0'' | ||
| Main Level | Kitchen | 8'0'' x 8'0'' | ||
| Main Level | Living Room/dining Room | 20' x 10' |
https://www.realtor.ca/real-estate/27753244/4065-brickstone-mews-unit-2202-mississauga
