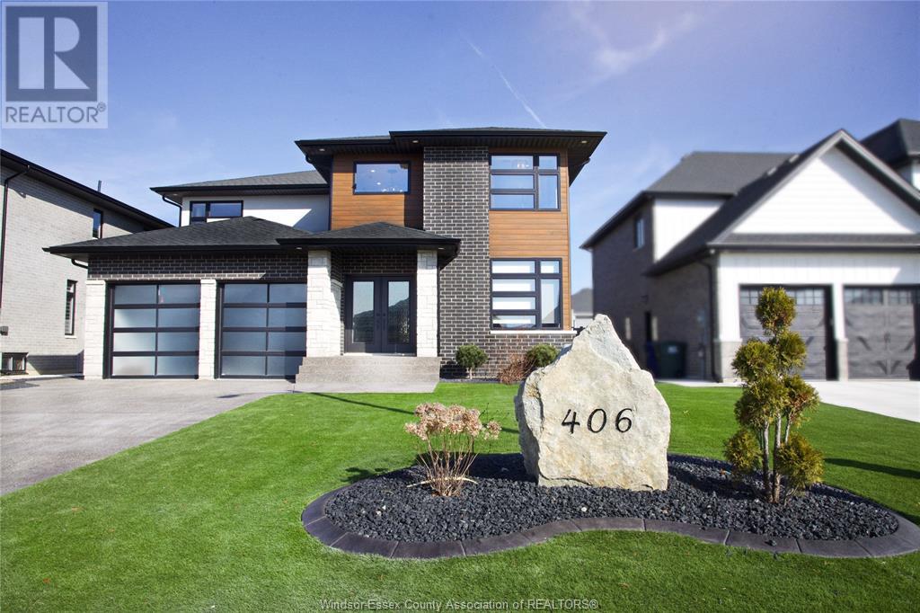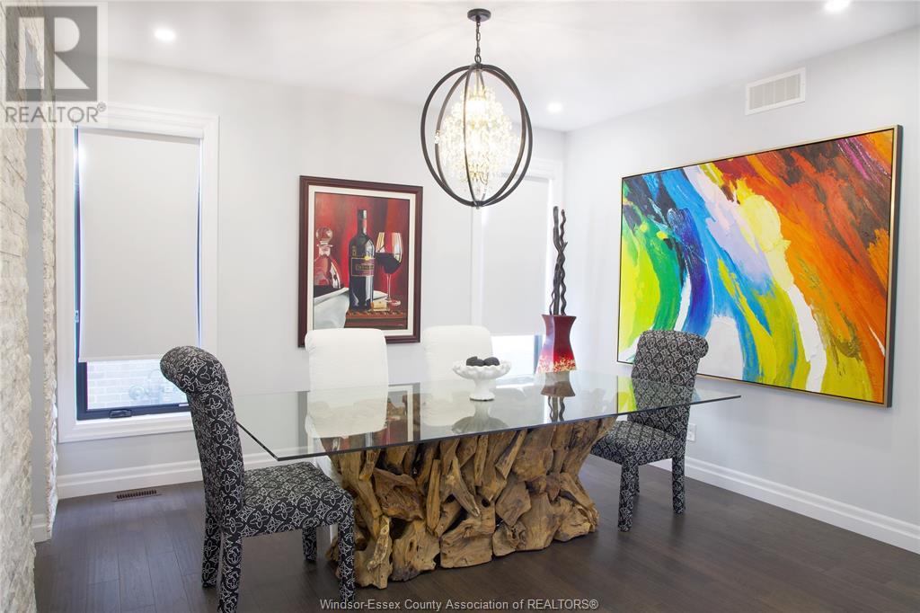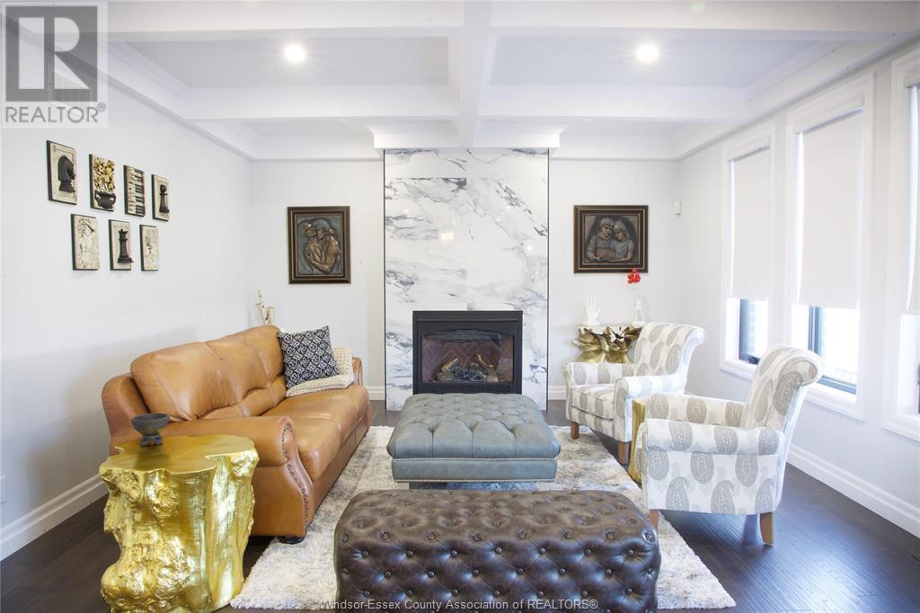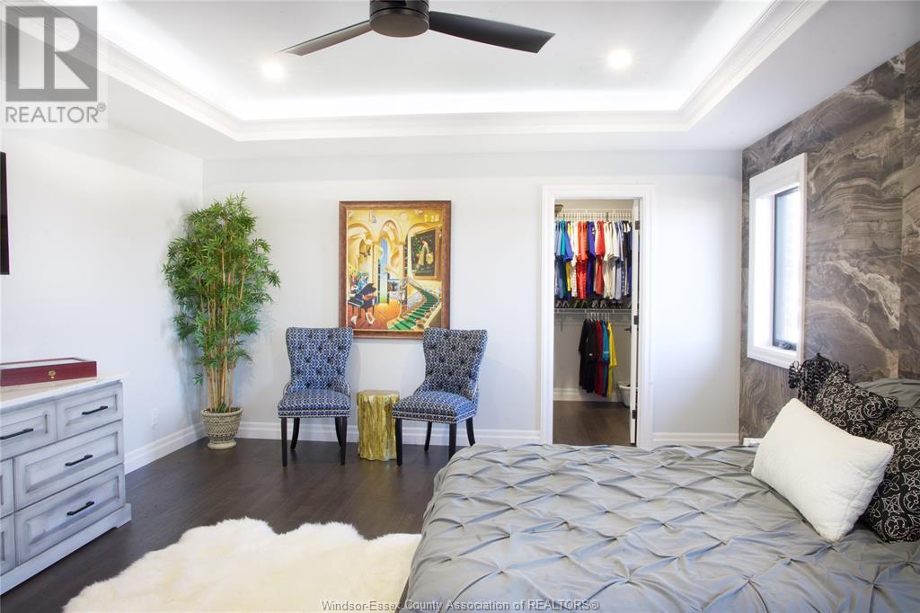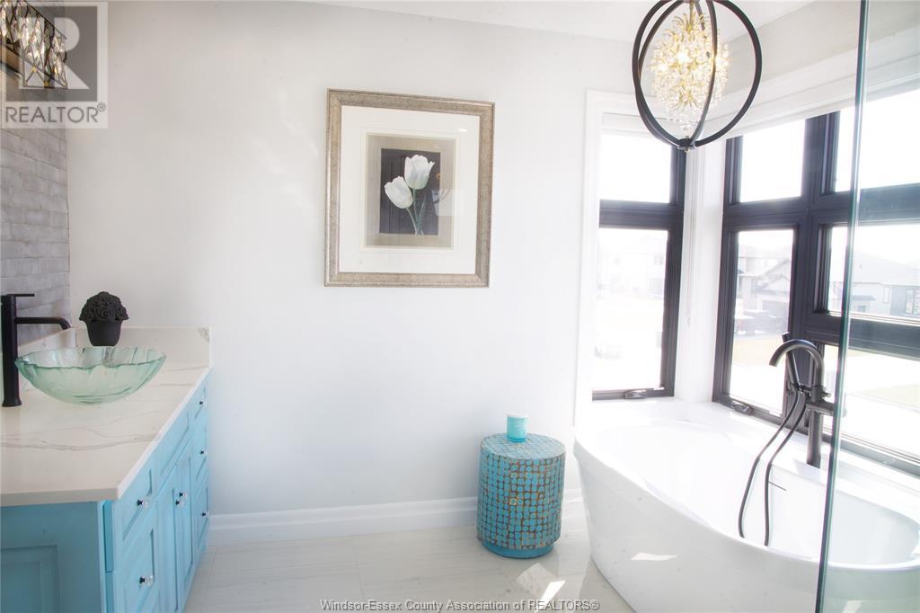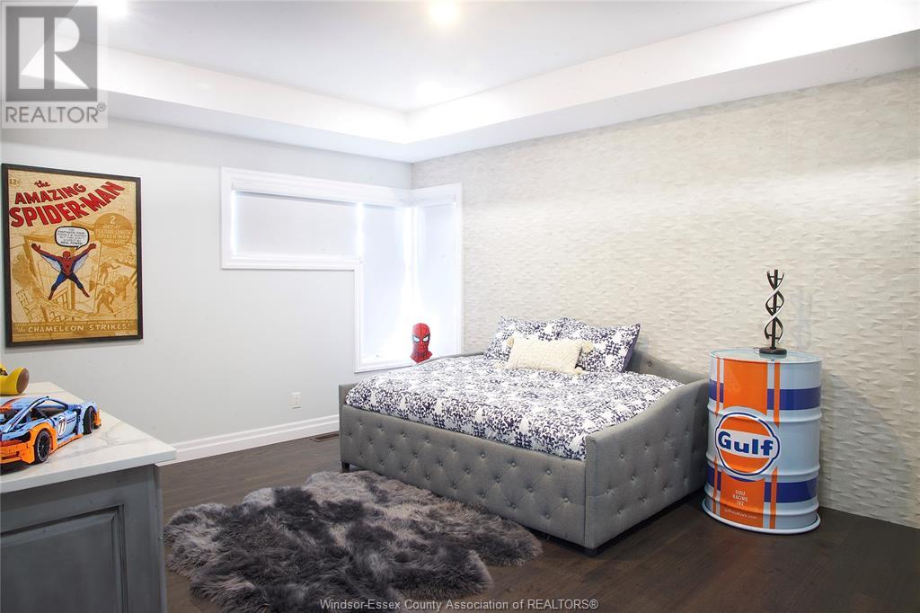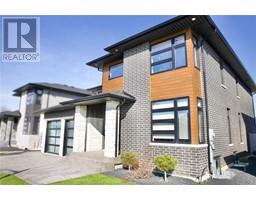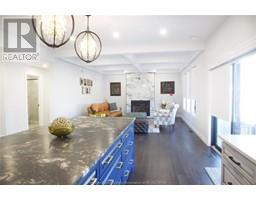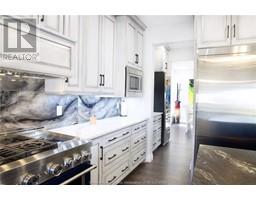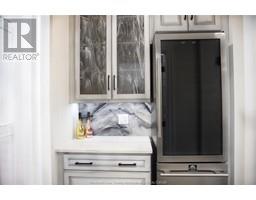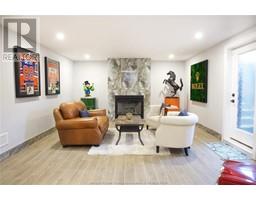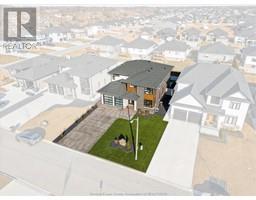5 Bedroom
5 Bathroom
3,000 ft2
Fireplace
Forced Air, Furnace, Heat Recovery Ventilation (Hrv)
Waterfront Nearby
Landscaped
$1,149,999
DISCOVER THE EPITOME OF LUXURY LIVING AT 406 THOMPSON AVE, NESTLED IN THE PRESTIGIOUS KINGSBRIDGE NEIGHBORHOOD OF AMHERSTBURG. THIS EXQUISITE TWO-STOREY HOME BOASTS 3+2 BEDROOMS AND 5 FULL BATHROOMS, INCLUDING 3 LUXURIOUS ENSUITES. ENJOY THE CONVENIENCE OF MAINTENANCE-FREE LIVING AND A BEAUTIFULLY FINISHED BASEMENT THAT'S HAS A ROUGHED IN SECOND KITCHEN. INDULGE IN THE FINEST DETAILS THROUGHOUT, FINDING HIGH-END FINISHES AT EVERY TURN, INCLUDING A STRIKING GLASS-PANEL WALL TO A LARGER-THAN-LIFE CHANDELIER AND A GIGANTIC ISLAND THAT IS FINISHED WITH LEATHERED GRANITE. THE CHEF-INSPIRED KITCHEN SHOWCASES HIGH-END APPLIANCES SUCH AS A 6-BURNER GAS STOVE, DOUBLE REFRIGERATOR, AND A FORNO WINE CELLAR, MAKING IT AN IDEAL SETTING FOR HOSTING GATHERINGS. (id:47351)
Property Details
|
MLS® Number
|
25005926 |
|
Property Type
|
Single Family |
|
Features
|
Golf Course/parkland, Double Width Or More Driveway, Concrete Driveway, Finished Driveway, Front Driveway |
|
Water Front Type
|
Waterfront Nearby |
Building
|
Bathroom Total
|
5 |
|
Bedrooms Above Ground
|
3 |
|
Bedrooms Below Ground
|
2 |
|
Bedrooms Total
|
5 |
|
Appliances
|
Dishwasher, Dryer, Microwave, Refrigerator, Stove, Washer |
|
Constructed Date
|
2023 |
|
Construction Style Attachment
|
Detached |
|
Exterior Finish
|
Brick, Stone, Concrete/stucco |
|
Fireplace Fuel
|
Gas |
|
Fireplace Present
|
Yes |
|
Fireplace Type
|
Direct Vent |
|
Flooring Type
|
Ceramic/porcelain, Hardwood |
|
Foundation Type
|
Concrete |
|
Heating Fuel
|
Natural Gas |
|
Heating Type
|
Forced Air, Furnace, Heat Recovery Ventilation (hrv) |
|
Stories Total
|
2 |
|
Size Interior
|
3,000 Ft2 |
|
Total Finished Area
|
3000 Sqft |
|
Type
|
House |
Parking
Land
|
Acreage
|
No |
|
Fence Type
|
Fence |
|
Landscape Features
|
Landscaped |
|
Size Irregular
|
51.87x124.67 Ft |
|
Size Total Text
|
51.87x124.67 Ft |
|
Zoning Description
|
H-r1a |
Rooms
| Level |
Type |
Length |
Width |
Dimensions |
|
Second Level |
5pc Ensuite Bath |
|
|
Measurements not available |
|
Second Level |
3pc Ensuite Bath |
|
|
Measurements not available |
|
Second Level |
4pc Ensuite Bath |
|
|
Measurements not available |
|
Second Level |
Laundry Room |
|
|
Measurements not available |
|
Second Level |
Primary Bedroom |
|
|
Measurements not available |
|
Second Level |
Bedroom |
|
|
Measurements not available |
|
Second Level |
Bedroom |
|
|
Measurements not available |
|
Basement |
3pc Bathroom |
|
|
Measurements not available |
|
Basement |
Storage |
|
|
Measurements not available |
|
Basement |
Utility Room |
|
|
Measurements not available |
|
Basement |
Family Room/fireplace |
|
|
Measurements not available |
|
Basement |
Bedroom |
|
|
Measurements not available |
|
Basement |
Bedroom |
|
|
Measurements not available |
|
Main Level |
3pc Bathroom |
|
|
Measurements not available |
|
Main Level |
Mud Room |
|
|
Measurements not available |
|
Main Level |
Living Room/fireplace |
|
|
Measurements not available |
|
Main Level |
Kitchen |
|
|
Measurements not available |
|
Main Level |
Dining Room |
|
|
Measurements not available |
|
Main Level |
Office |
|
|
Measurements not available |
|
Main Level |
Foyer |
|
|
Measurements not available |
https://www.realtor.ca/real-estate/28033076/406-thompson-avenue-amherstburg
