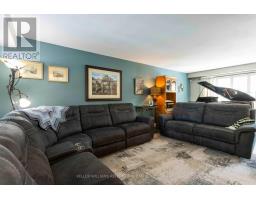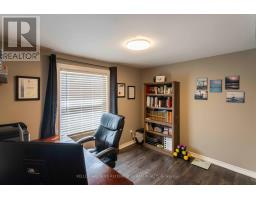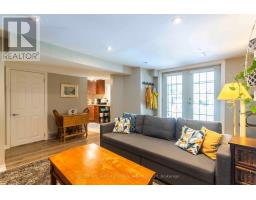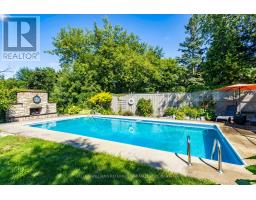4 Bedroom
4 Bathroom
Fireplace
Inground Pool
Central Air Conditioning
Forced Air
$1,125,000
This Absolutely Charming And Well-Appointed Fully Detached 3+1 Bedroom Family Home Situated On A Gorgeous Ravine Lot Comes Complete With An In-Ground Heated Pool That Boasts A Resort Like Feel And The Key To Your Private Oasis! The Main Floor Of This Fantastic Abode Offers A Bright And Airy Open Concept Lay Out With A Large And Functional Picture-Perfect Kitchen Featuring Centre Island And Vaulted Ceilings And A Walk-Out To A Spacious Deck Overlooking The in-ground Pool And Tranquil Ravine. The Second Floor Boats 3 Generous Sized Bedrooms And A Gorgeous Master With En-Suite Bath. The Fully Finished Walk-Out Basement Features Above Grade Windows, Kitchen, Large Family Room W/ Gas Fireplace, 3-Piece Bath, + 4thBedroom While Providing Quick And Easy Access To The Backyard And Pool To Enjoy Those Fun Days In The Sun! This Property's Ideally Situated On A Beautiful Tree-Lined Street Near Downtown Whitby Close To All Amenities Including Shops, Restaurants, Retail, Schools, 401 And More!!! **** EXTRAS **** Offers Anytime! Great Investment Potential/Added Income Through Airbnb Or Swimply! 2 Fridges, 2 Stoves, 1 Dishwashers, 2Microwaves, Washer & Dryer, All ELF, California Shutters, Window Coverings, In-Ground Heated Pool And Garden Shed! (id:47351)
Property Details
|
MLS® Number
|
E9416115 |
|
Property Type
|
Single Family |
|
Community Name
|
Downtown Whitby |
|
AmenitiesNearBy
|
Park, Schools |
|
Features
|
Ravine, In-law Suite |
|
ParkingSpaceTotal
|
4 |
|
PoolType
|
Inground Pool |
|
ViewType
|
View |
Building
|
BathroomTotal
|
4 |
|
BedroomsAboveGround
|
3 |
|
BedroomsBelowGround
|
1 |
|
BedroomsTotal
|
4 |
|
BasementDevelopment
|
Finished |
|
BasementFeatures
|
Walk Out |
|
BasementType
|
N/a (finished) |
|
ConstructionStyleAttachment
|
Detached |
|
CoolingType
|
Central Air Conditioning |
|
ExteriorFinish
|
Brick, Stone |
|
FireplacePresent
|
Yes |
|
FlooringType
|
Laminate |
|
FoundationType
|
Concrete |
|
HalfBathTotal
|
1 |
|
HeatingFuel
|
Natural Gas |
|
HeatingType
|
Forced Air |
|
StoriesTotal
|
2 |
|
Type
|
House |
|
UtilityWater
|
Municipal Water |
Parking
Land
|
Acreage
|
No |
|
FenceType
|
Fenced Yard |
|
LandAmenities
|
Park, Schools |
|
Sewer
|
Sanitary Sewer |
|
SizeDepth
|
100 Ft |
|
SizeFrontage
|
50 Ft |
|
SizeIrregular
|
50 X 100 Ft |
|
SizeTotalText
|
50 X 100 Ft |
Rooms
| Level |
Type |
Length |
Width |
Dimensions |
|
Second Level |
Primary Bedroom |
4.47 m |
4.02 m |
4.47 m x 4.02 m |
|
Second Level |
Bedroom 2 |
3.7 m |
3.43 m |
3.7 m x 3.43 m |
|
Second Level |
Bedroom 3 |
3.34 m |
2.77 m |
3.34 m x 2.77 m |
|
Basement |
Family Room |
4.68 m |
3.46 m |
4.68 m x 3.46 m |
|
Basement |
Kitchen |
3.22 m |
1.54 m |
3.22 m x 1.54 m |
|
Basement |
Bedroom 4 |
3.52 m |
2.24 m |
3.52 m x 2.24 m |
|
Ground Level |
Living Room |
7.24 m |
3.98 m |
7.24 m x 3.98 m |
|
Ground Level |
Dining Room |
4.2 m |
2.67 m |
4.2 m x 2.67 m |
|
Ground Level |
Kitchen |
3.84 m |
3.98 m |
3.84 m x 3.98 m |
|
Ground Level |
Laundry Room |
2.39 m |
2.42 m |
2.39 m x 2.42 m |
https://www.realtor.ca/real-estate/27554690/406-lupin-drive-whitby-downtown-whitby-downtown-whitby














































































