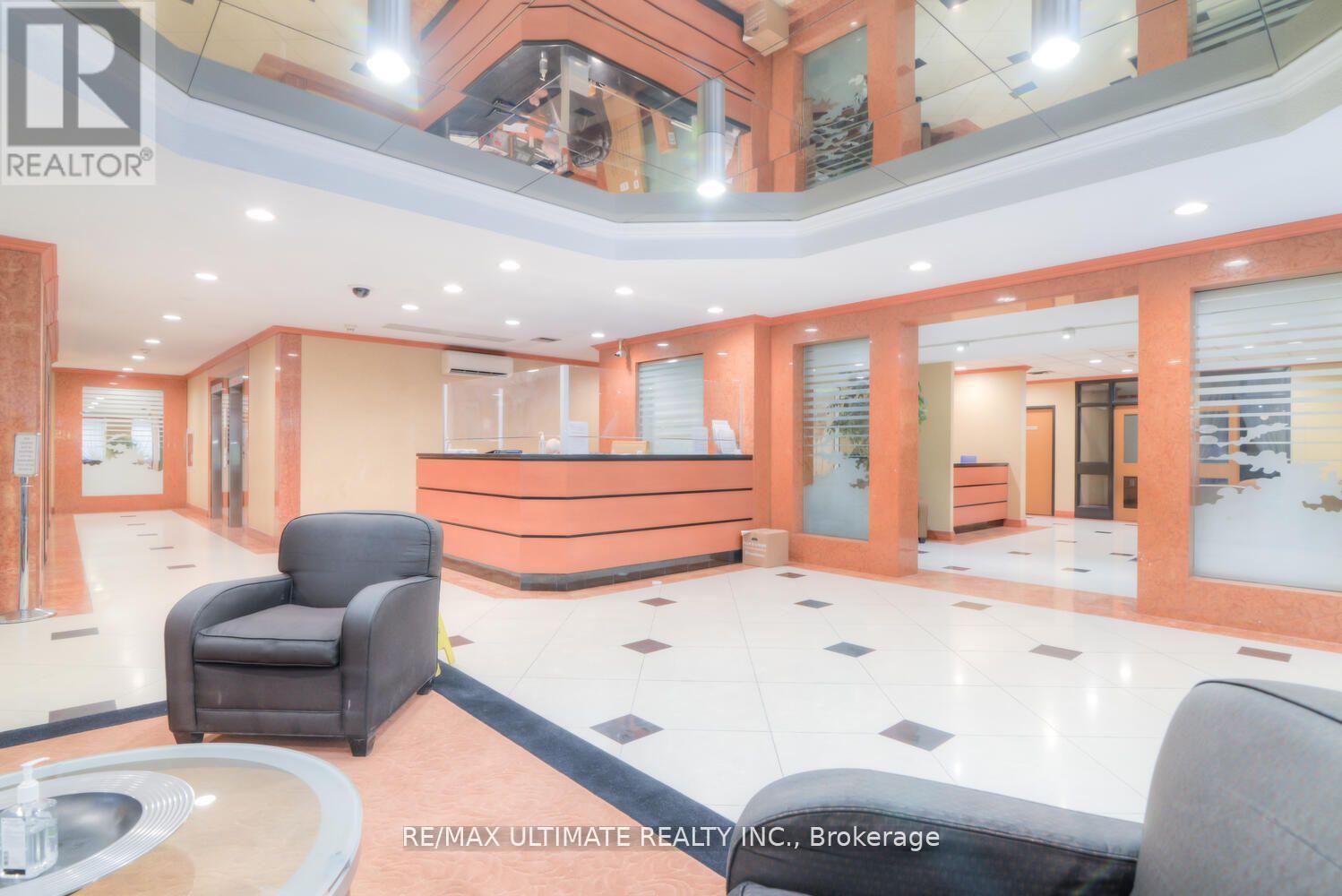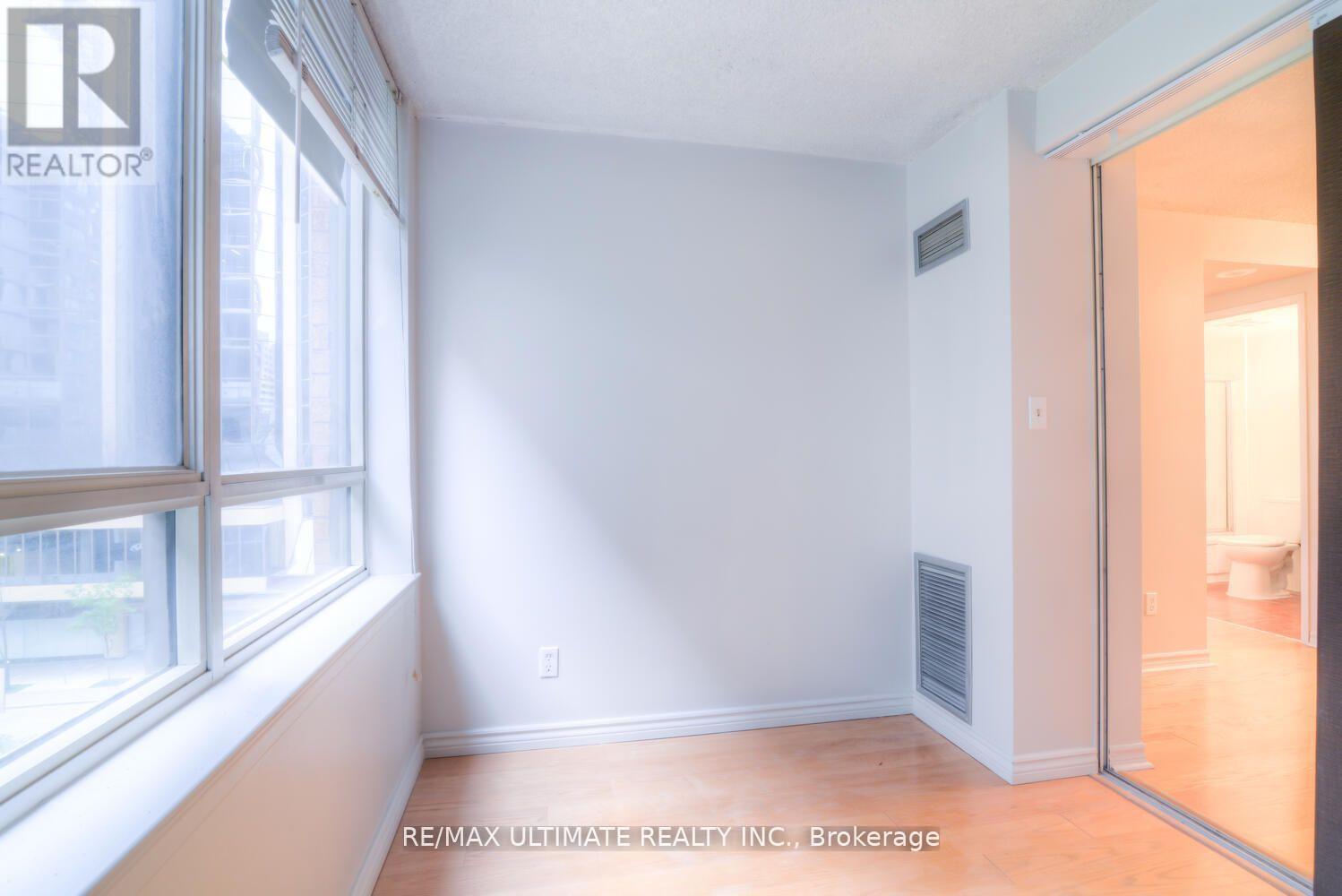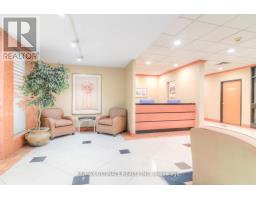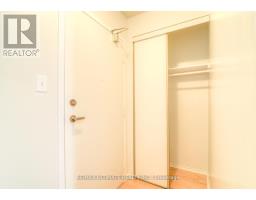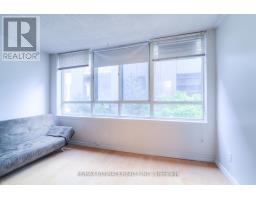2 Bedroom
1 Bathroom
600 - 699 ft2
Central Air Conditioning
Forced Air
$2,400 Monthly
Welcome To "Horizon On Bay" | Prime Bay/Dundas Location | Steps From Everything | Coveted 1 + Solarium Executive Suite W/ Underground Parking & Utilities Are All Included | Hardwood Floors Throughout | Separate Laundry Room Can Also Be Used As An Ensuite Locker | World Class Top Rated Amenities Incl: 24 Conceirge Service+Indoor Pool+Sauna+Gym+Party Room+Roof Top Deck W/ Whirlpool+++ Offers Most Value As Parking Can Be Rented To A Bldg Resident For Approx $100-150/Mo (id:47351)
Property Details
|
MLS® Number
|
C11974517 |
|
Property Type
|
Single Family |
|
Neigbourhood
|
South Core |
|
Community Name
|
Bay Street Corridor |
|
Amenities Near By
|
Hospital, Park, Place Of Worship, Public Transit |
|
Community Features
|
Pet Restrictions |
|
Parking Space Total
|
1 |
|
View Type
|
View |
Building
|
Bathroom Total
|
1 |
|
Bedrooms Above Ground
|
1 |
|
Bedrooms Below Ground
|
1 |
|
Bedrooms Total
|
2 |
|
Amenities
|
Security/concierge, Exercise Centre, Party Room, Visitor Parking |
|
Appliances
|
All |
|
Cooling Type
|
Central Air Conditioning |
|
Exterior Finish
|
Concrete |
|
Flooring Type
|
Ceramic, Hardwood |
|
Heating Fuel
|
Natural Gas |
|
Heating Type
|
Forced Air |
|
Size Interior
|
600 - 699 Ft2 |
|
Type
|
Apartment |
Parking
Land
|
Acreage
|
No |
|
Land Amenities
|
Hospital, Park, Place Of Worship, Public Transit |
Rooms
| Level |
Type |
Length |
Width |
Dimensions |
|
Main Level |
Foyer |
|
|
Measurements not available |
|
Main Level |
Kitchen |
3.65 m |
1.83 m |
3.65 m x 1.83 m |
|
Main Level |
Dining Room |
4 m |
4 m |
4 m x 4 m |
|
Main Level |
Living Room |
4 m |
4 m |
4 m x 4 m |
|
Main Level |
Primary Bedroom |
3.2 m |
3.62 m |
3.2 m x 3.62 m |
|
Main Level |
Den |
4 m |
2.8 m |
4 m x 2.8 m |
|
Main Level |
Laundry Room |
1 m |
3 m |
1 m x 3 m |
https://www.realtor.ca/real-estate/27919825/406-633-bay-street-toronto-bay-street-corridor-bay-street-corridor


