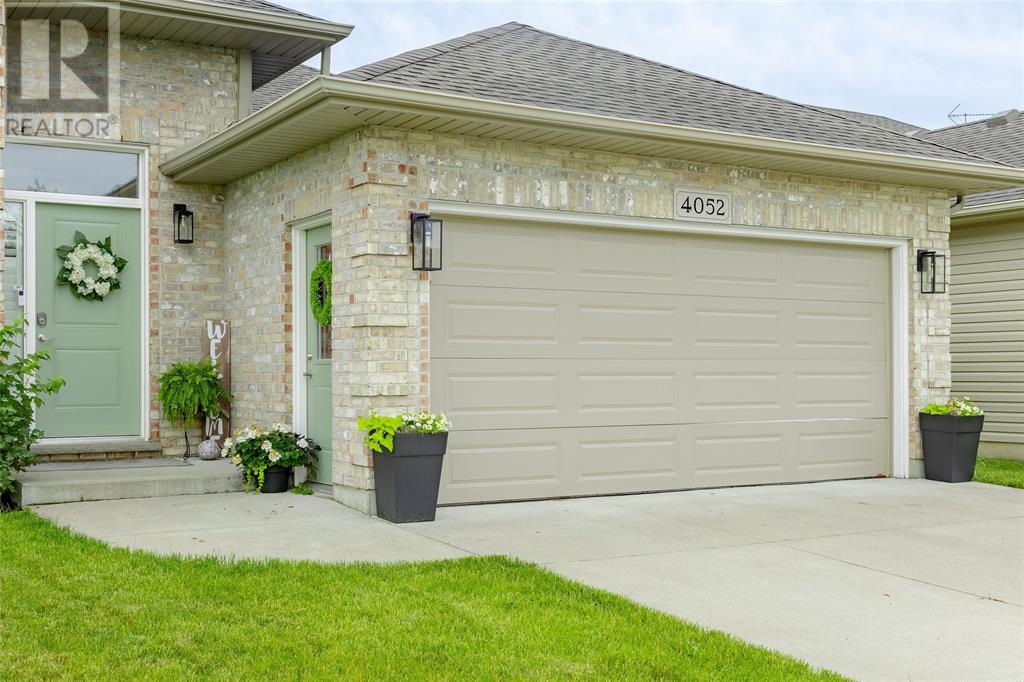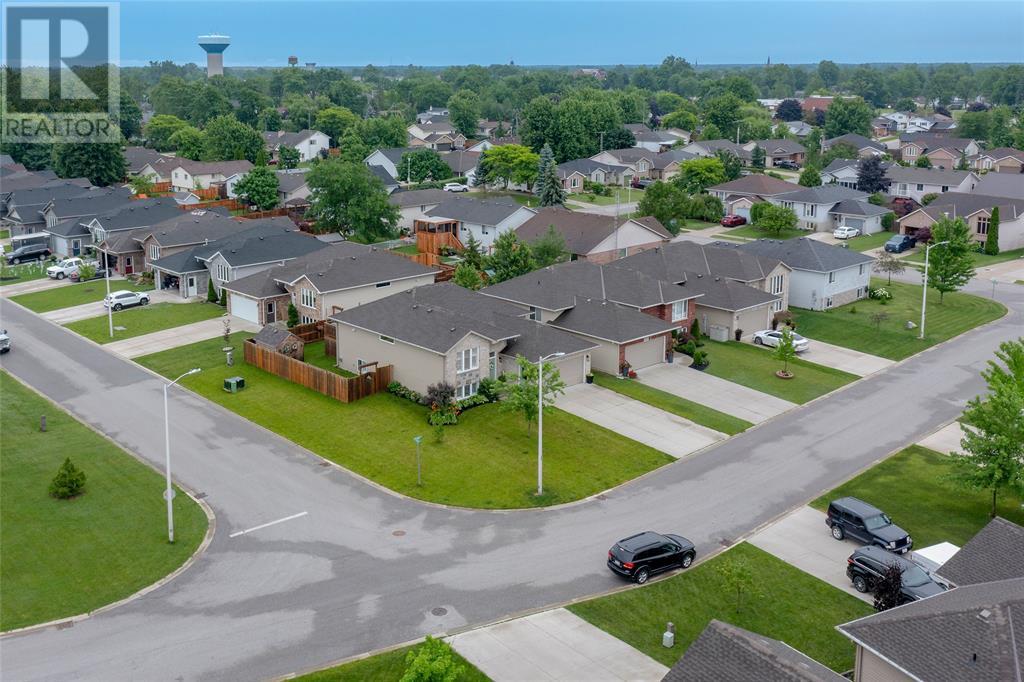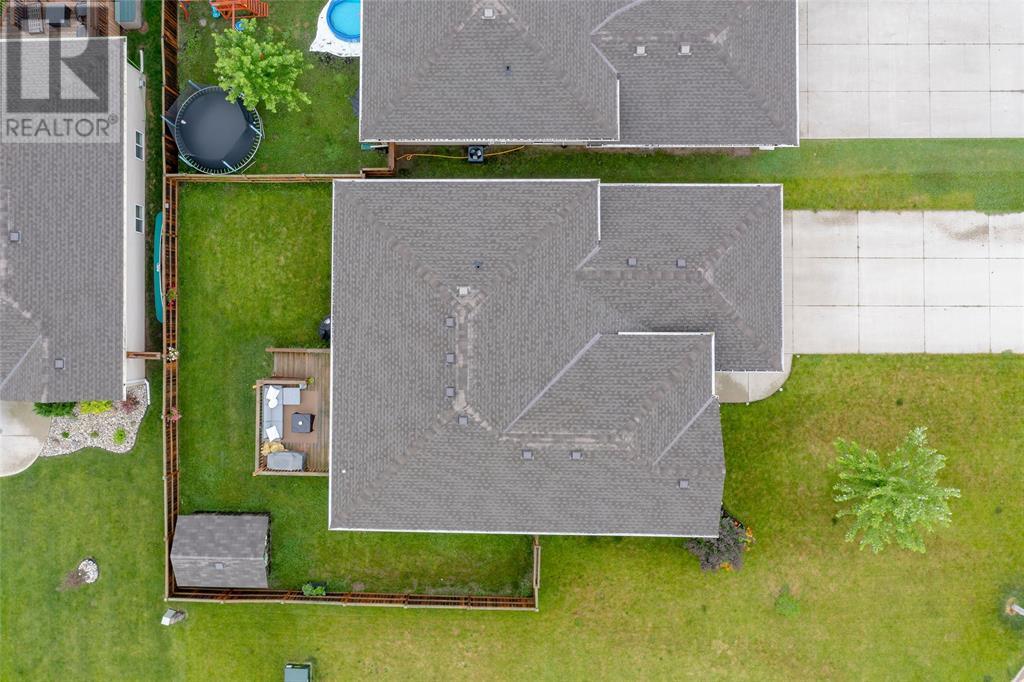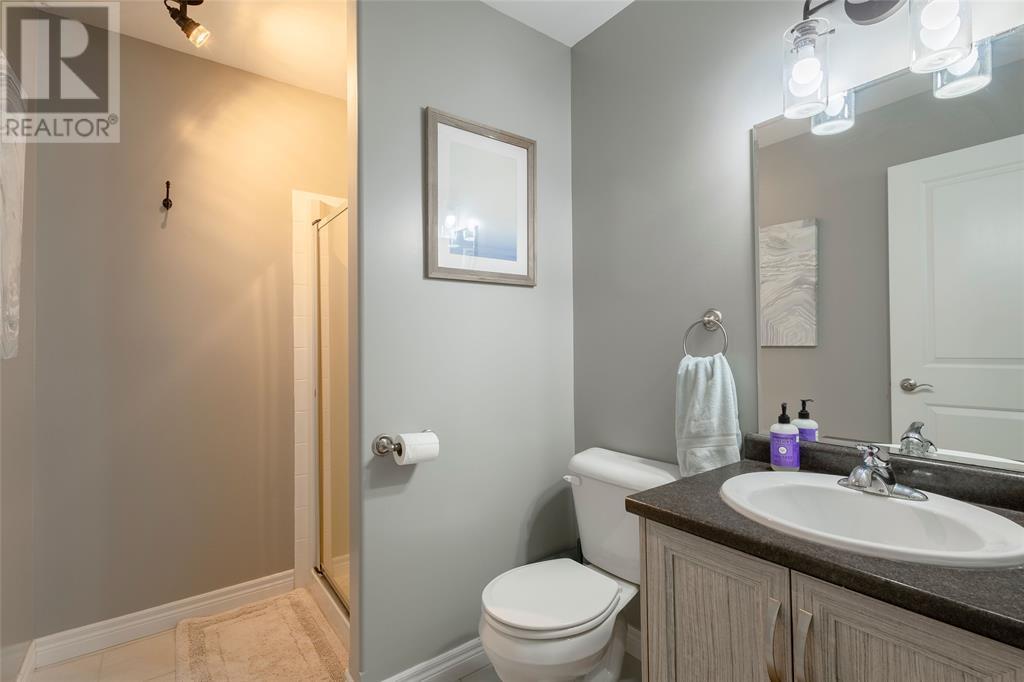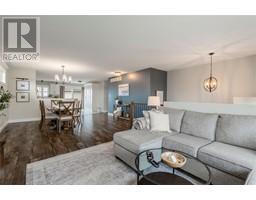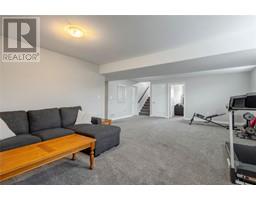5 Bedroom
3 Bathroom
Raised Ranch
Central Air Conditioning
Forced Air
Landscaped
$599,900
WELCOME TO 4052 APPLEWOOD DRIVE! THIS SPACIOUS RAISED RANCH MEETS ALL YOUR FAMILY'S NEEDS. THIS OPEN CONCEPT ENSURES AN EASY PLACE TO HOST & ENTERTAIN. THIS HOME FEATURES 5 BEDROOMS, 3 BATHROOMS, DEN, & A LARGE, FINISHED REC ROOM WITH GAS FIREPLACE. RECENT UPGRADES INCLUDE: CALIFORNIA SHUTTERS, PANTRY, & SHED. HOT WATER TANK IS A RENTAL. NOTHING TO DO BUT MOVE IN & ENJOY YOUR NEW HOME. CALL NOW TO BOOK YOUR PRIVATE SHOWING! (id:47351)
Property Details
|
MLS® Number
|
24014863 |
|
Property Type
|
Single Family |
|
Features
|
Concrete Driveway |
Building
|
BathroomTotal
|
3 |
|
BedroomsAboveGround
|
3 |
|
BedroomsBelowGround
|
2 |
|
BedroomsTotal
|
5 |
|
ArchitecturalStyle
|
Raised Ranch |
|
ConstructedDate
|
2017 |
|
ConstructionStyleAttachment
|
Detached |
|
CoolingType
|
Central Air Conditioning |
|
ExteriorFinish
|
Aluminum/vinyl, Brick |
|
FlooringType
|
Carpeted, Laminate |
|
FoundationType
|
Concrete |
|
HeatingFuel
|
Natural Gas |
|
HeatingType
|
Forced Air |
|
Type
|
House |
Parking
Land
|
Acreage
|
No |
|
FenceType
|
Fence |
|
LandscapeFeatures
|
Landscaped |
|
SizeIrregular
|
58.62x100.09 |
|
SizeTotalText
|
58.62x100.09 |
|
ZoningDescription
|
Res |
Rooms
| Level |
Type |
Length |
Width |
Dimensions |
|
Lower Level |
3pc Bathroom |
|
|
Measurements not available |
|
Lower Level |
Bedroom |
|
|
13.2 x 12 |
|
Lower Level |
Den |
|
|
15 x 11.6 |
|
Lower Level |
Bedroom |
|
|
13.2 x 9.4 |
|
Lower Level |
Recreation Room |
|
|
26.8 x 10.10 |
|
Main Level |
3pc Bathroom |
|
|
Measurements not available |
|
Main Level |
4pc Bathroom |
|
|
Measurements not available |
|
Main Level |
Dining Room |
|
|
15 x 8.4 |
|
Main Level |
Bedroom |
|
|
11 x 10.10 |
|
Main Level |
Bedroom |
|
|
11.1 x 10 |
|
Main Level |
Kitchen |
|
|
15 x 8 |
|
Main Level |
Primary Bedroom |
|
|
14 x 12 |
|
Main Level |
Living Room |
|
|
14 x 11.8 |
https://www.realtor.ca/real-estate/27098373/4052-applewood-drive-petrolia




