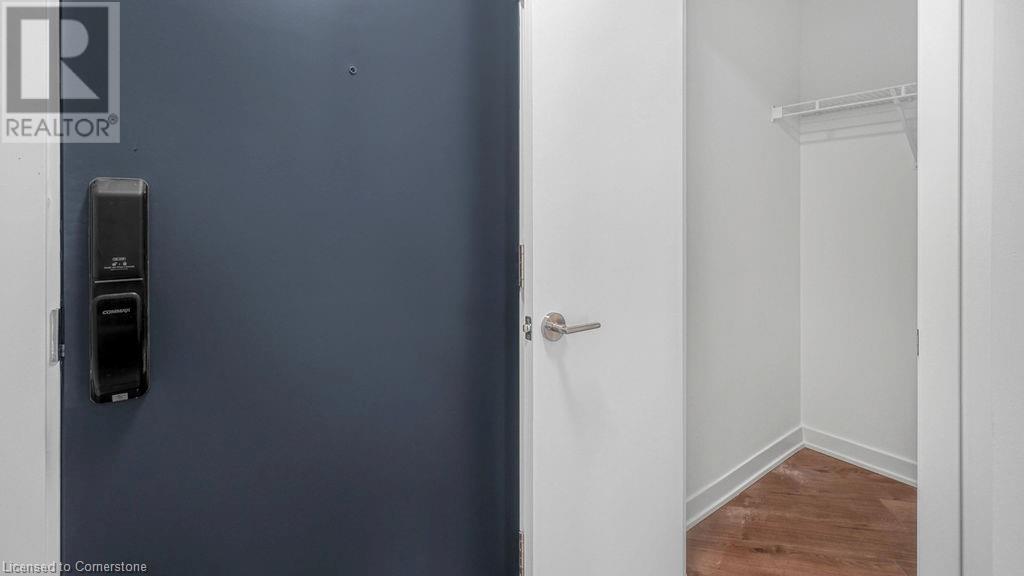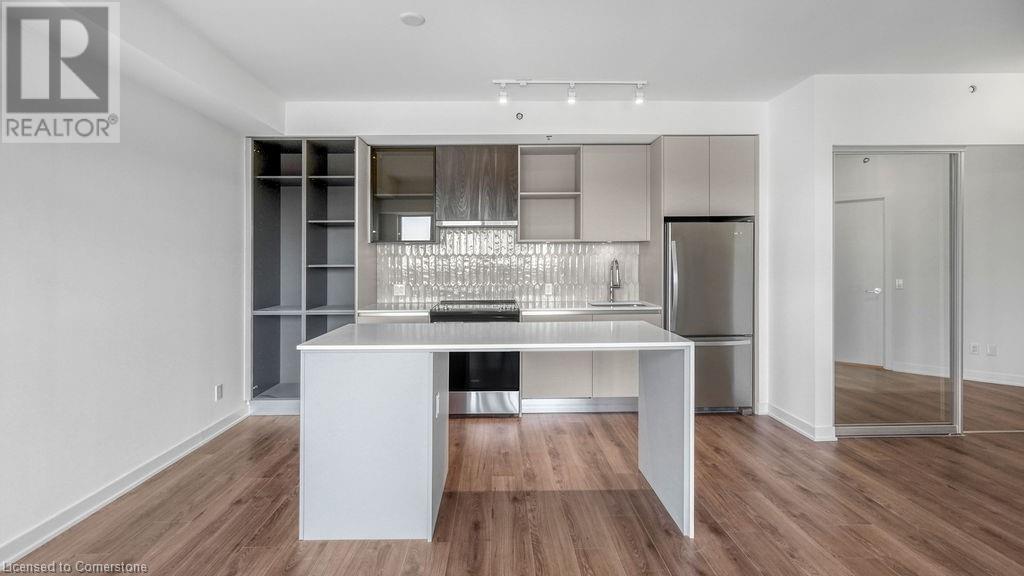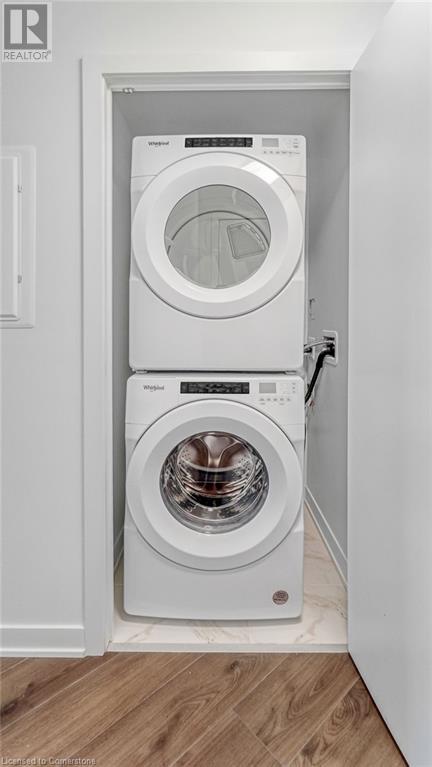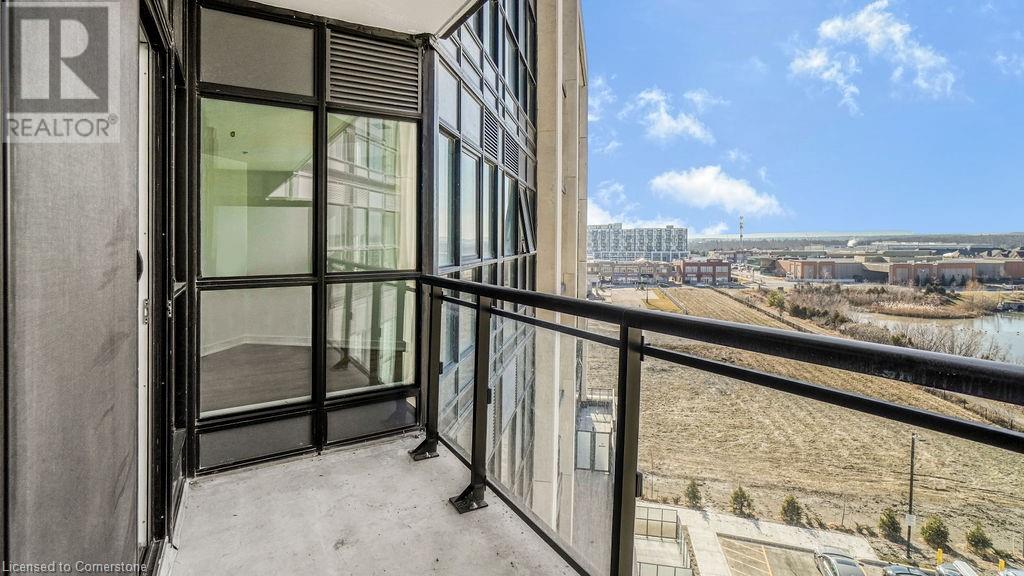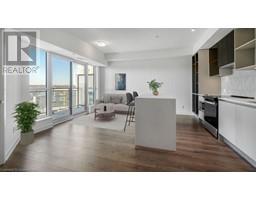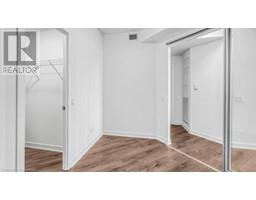2 Bedroom
2 Bathroom
752 ft2
Central Air Conditioning
Forced Air
$2,500 MonthlyInsurance
*Available May 1st* Welcome to Distrikt Trailside Condos! Spacious 2 bed 2 bath suite with stunning west facing sunset views. Featuring an open concept layout, floor to ceiling windows, ensuite laundry, & walk out to spacious balcony. Modern kitchen offers stainless steel appliances, quartz countertops, centre island with seating, large pantry & custom backsplash. Primary bedroom with walk-in closet, 3pc ensuite with upgraded glass shower. Spacious second bedroom with walk-in closet. Foyer with a third walk-in closet and full size washer & dryer. Over 15,000 square feet of beautifully designed resort-like amenities including a grand lobby with double height ceilings, luxury residence lounge, fitness centre & rooftop terrace. 1 parking space & 1 storage locker included. Close proximity to great schools, shopping, dining, Oakville Hospital, Sixteen Mile Sports Complex, public transit & major highway access. (id:47351)
Property Details
|
MLS® Number
|
40703395 |
|
Property Type
|
Single Family |
|
Amenities Near By
|
Hospital, Public Transit, Schools |
|
Community Features
|
Community Centre |
|
Features
|
Balcony, Automatic Garage Door Opener |
|
Parking Space Total
|
1 |
|
Storage Type
|
Locker |
Building
|
Bathroom Total
|
2 |
|
Bedrooms Above Ground
|
2 |
|
Bedrooms Total
|
2 |
|
Amenities
|
Exercise Centre, Party Room |
|
Appliances
|
Dishwasher, Dryer, Microwave, Refrigerator, Stove, Washer |
|
Basement Type
|
None |
|
Construction Style Attachment
|
Attached |
|
Cooling Type
|
Central Air Conditioning |
|
Exterior Finish
|
Other |
|
Heating Fuel
|
Natural Gas |
|
Heating Type
|
Forced Air |
|
Stories Total
|
1 |
|
Size Interior
|
752 Ft2 |
|
Type
|
Apartment |
|
Utility Water
|
Municipal Water |
Parking
Land
|
Access Type
|
Highway Access |
|
Acreage
|
No |
|
Land Amenities
|
Hospital, Public Transit, Schools |
|
Sewer
|
Municipal Sewage System |
|
Size Total Text
|
Unknown |
|
Zoning Description
|
Res |
Rooms
| Level |
Type |
Length |
Width |
Dimensions |
|
Main Level |
4pc Bathroom |
|
|
Measurements not available |
|
Main Level |
Full Bathroom |
|
|
Measurements not available |
|
Main Level |
Bedroom |
|
|
11'6'' x 8'3'' |
|
Main Level |
Primary Bedroom |
|
|
10'0'' x 10'0'' |
|
Main Level |
Living Room |
|
|
15'8'' x 11'6'' |
|
Main Level |
Kitchen |
|
|
15'8'' x 11'6'' |
https://www.realtor.ca/real-estate/27978935/405-dundas-street-w-unit-624-oakville




