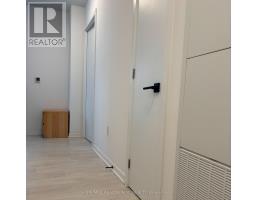2 Bedroom
2 Bathroom
800 - 899 ft2
Central Air Conditioning
Forced Air
$2,800 Monthly
Unobstructed Corner Unit With 2 Bedrooms And 2 Bathrooms, Featuring 9-Foot Ceilings, Floor-To Ceiling Windows, And A Spacious Balcony. Modern Laminate Flooring Throughout. Includes One Parking Space. Conveniently Located Steps From Shops, Restaurants, Groceries, And LCBO, With Easy Access To The Subway, Bloor GO/UP Express, And Bus Routes. Building Amenities Include A Fitness Centre, Indoor Pool, Rooftop Terrace, And 24-Hour Concierge. (id:47351)
Property Details
|
MLS® Number
|
W12017455 |
|
Property Type
|
Single Family |
|
Community Name
|
Dovercourt-Wallace Emerson-Junction |
|
Amenities Near By
|
Hospital, Public Transit |
|
Community Features
|
Pet Restrictions |
|
Features
|
Balcony, Carpet Free, In Suite Laundry |
|
Parking Space Total
|
1 |
|
View Type
|
View |
Building
|
Bathroom Total
|
2 |
|
Bedrooms Above Ground
|
2 |
|
Bedrooms Total
|
2 |
|
Amenities
|
Exercise Centre, Visitor Parking, Security/concierge |
|
Appliances
|
Dishwasher, Dryer, Microwave, Stove, Refrigerator |
|
Cooling Type
|
Central Air Conditioning |
|
Exterior Finish
|
Concrete |
|
Flooring Type
|
Laminate |
|
Heating Fuel
|
Natural Gas |
|
Heating Type
|
Forced Air |
|
Size Interior
|
800 - 899 Ft2 |
|
Type
|
Apartment |
Parking
Land
|
Acreage
|
No |
|
Land Amenities
|
Hospital, Public Transit |
Rooms
| Level |
Type |
Length |
Width |
Dimensions |
|
Main Level |
Living Room |
|
|
Measurements not available |
|
Main Level |
Dining Room |
|
|
Measurements not available |
|
Main Level |
Kitchen |
|
|
Measurements not available |
|
Main Level |
Primary Bedroom |
|
|
Measurements not available |
|
Main Level |
Bedroom 2 |
|
|
Measurements not available |
https://www.realtor.ca/real-estate/28020079/404-1285-dupont-street-toronto-dovercourt-wallace-emerson-junction-dovercourt-wallace-emerson-junction










