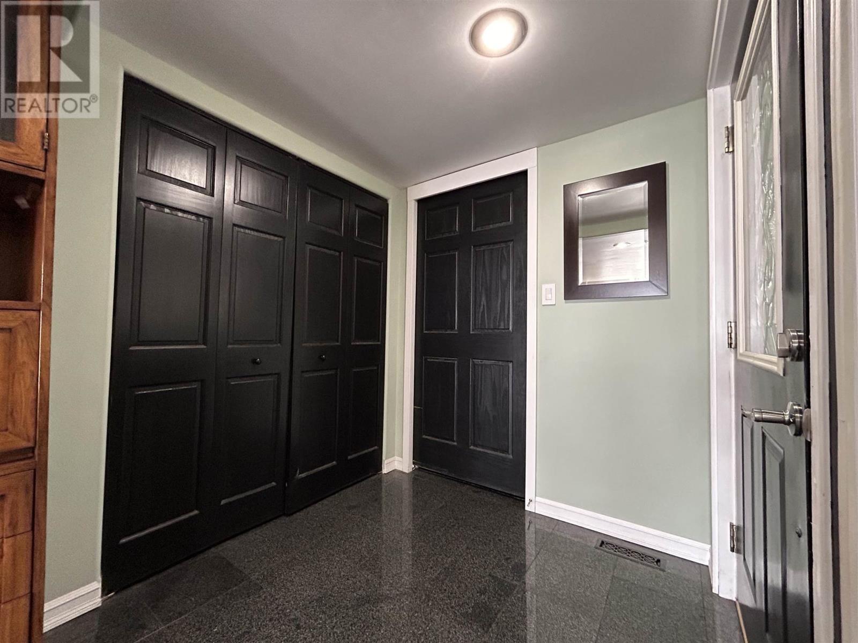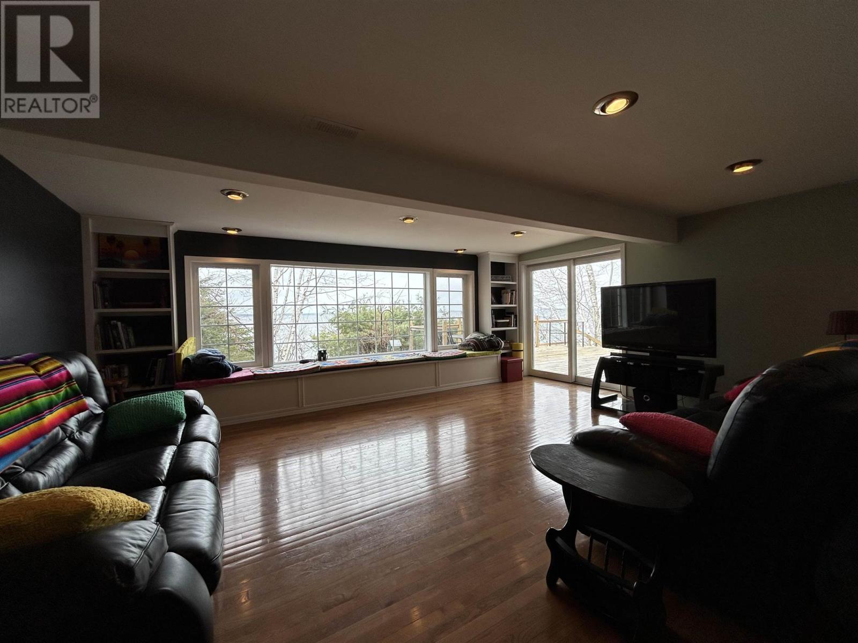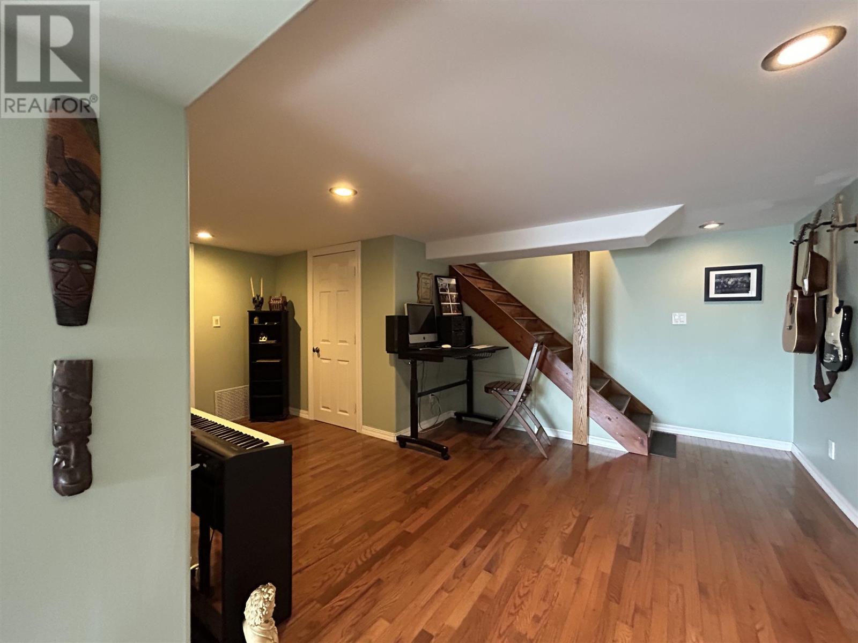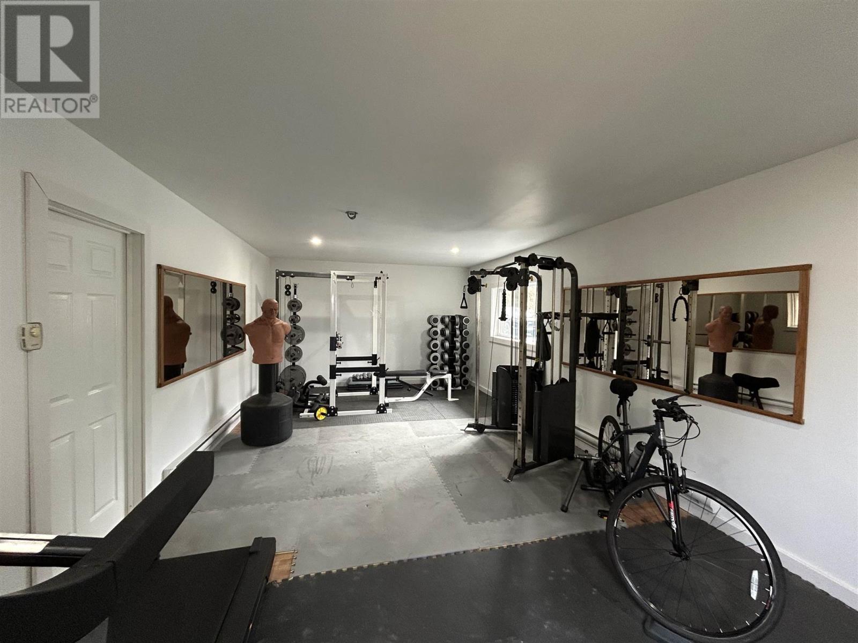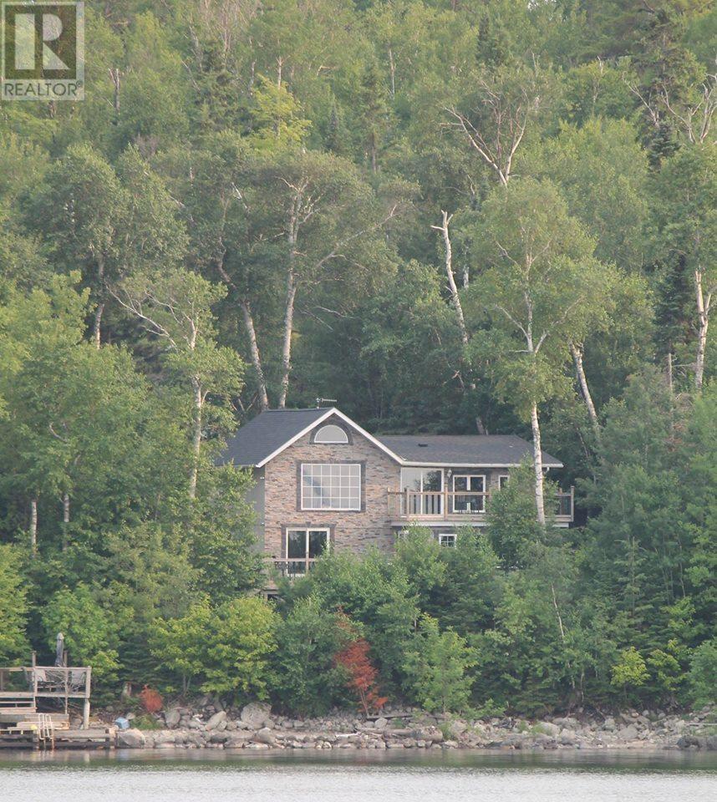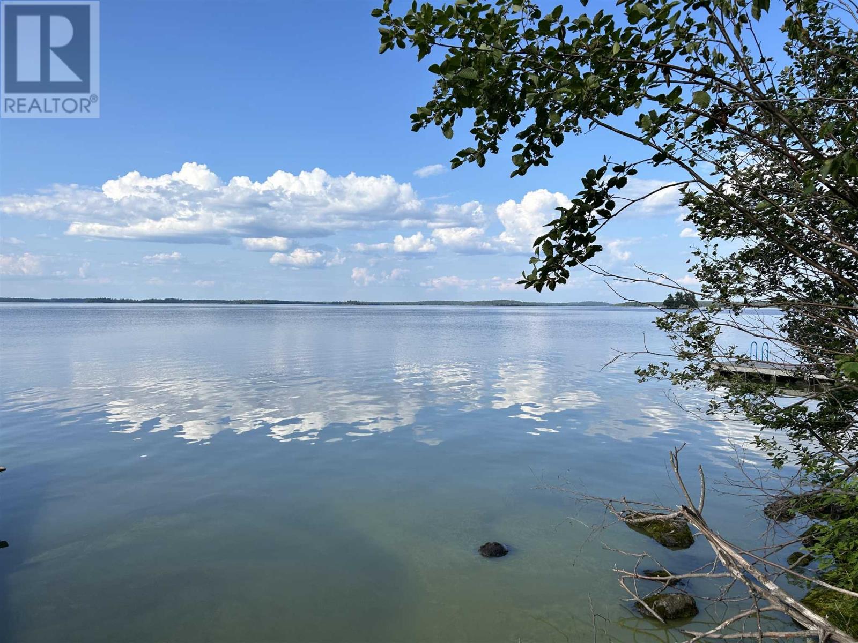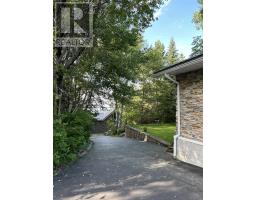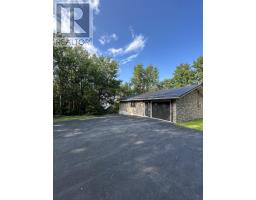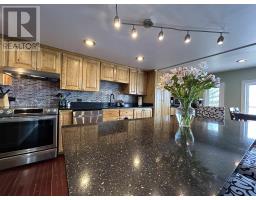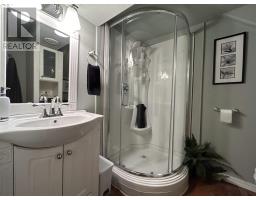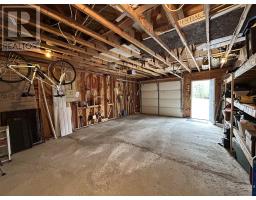2 Bedroom
2 Bathroom
Central Air Conditioning
Forced Air
Waterfront
$689,000
Welcome to your year-round lakefront retreat on Reef Point! This fully updated 2 bedroom, 2 bathroom home offers luxurious living with high-end finishings inside and out. Step inside to discover an open concept main floor bathed in natural light from large, bright windows that frame stunning water views. Entertain with ease in the spacious living area and gourmet kitchen featuring beautiful stainless steel appliances, quartz countertops and ample storage. Enjoy indoor-outdoor living at its finest with expansive decks perfect for soaking up the sun or hosting dinners against a backdrop of breathtaking vistas. Conveniently located just steps from the water's edge, this property offers easy access to all your aquatic adventures. After a day of adventuring Rainy Lake, retreat to the comfort of your walk-out basement, where you'll find additional living space and direct access to the outdoors from your master bedroom. Great potential here for an additional bedroom too! No detail has been overlooked, including sustainable Geothermal heating and cooling, newer metal roofing, and paved driveway leading to your garage, complete with a fully finished home gym and separate workshop area. Whether you're seeking a weekend getaway or a permanent residence, this move-in ready home is sure to exceed your expectations. Don't miss your chance to experience premium living at its finest – schedule a showing today! (id:47351)
Property Details
|
MLS® Number
|
TB240935 |
|
Property Type
|
Single Family |
|
Community Name
|
FORT FRANCES |
|
CommunicationType
|
High Speed Internet |
|
CommunityFeatures
|
Bus Route |
|
Features
|
Paved Driveway, Mutual Driveway |
|
StorageType
|
Storage Shed |
|
Structure
|
Deck, Dock, Patio(s), Shed |
|
WaterFrontType
|
Waterfront |
Building
|
BathroomTotal
|
2 |
|
BedroomsAboveGround
|
1 |
|
BedroomsBelowGround
|
1 |
|
BedroomsTotal
|
2 |
|
Appliances
|
Dishwasher, Water Purifier, Satellite Dish Receiver, Stove, Refrigerator |
|
BasementDevelopment
|
Finished |
|
BasementType
|
Partial (finished) |
|
ConstructedDate
|
1969 |
|
ConstructionStyleAttachment
|
Detached |
|
CoolingType
|
Central Air Conditioning |
|
ExteriorFinish
|
Stucco, Stone |
|
FlooringType
|
Hardwood |
|
FoundationType
|
Poured Concrete |
|
HeatingFuel
|
Geo Thermal |
|
HeatingType
|
Forced Air |
|
StoriesTotal
|
2 |
|
UtilityWater
|
Lake/river Water Intake |
Parking
Land
|
AccessType
|
Road Access |
|
Acreage
|
No |
|
Sewer
|
Septic System |
|
SizeFrontage
|
148.0300 |
|
SizeIrregular
|
0.81 |
|
SizeTotal
|
0.81 Ac|1/2 - 1 Acre |
|
SizeTotalText
|
0.81 Ac|1/2 - 1 Acre |
Rooms
| Level |
Type |
Length |
Width |
Dimensions |
|
Basement |
Primary Bedroom |
|
|
10' 10" X 13' 5" |
|
Basement |
Recreation Room |
|
|
19' X 15' 6" |
|
Basement |
Laundry Room |
|
|
9' 1" X 9' 1" |
|
Main Level |
Living Room |
|
|
12' 5" X 17' 2" |
|
Main Level |
Kitchen |
|
|
22' 1" X 19' 5" |
|
Main Level |
Bathroom |
|
|
7' 8" X 6' 4" |
|
Main Level |
Bedroom |
|
|
14' 7" X 21' 5" |
|
Main Level |
Foyer |
|
|
6' 1" X 10' 3" |
|
Main Level |
Pantry |
|
|
5' 3" X 8' 11" |
Utilities
|
Electricity
|
Available |
|
Telephone
|
Available |
https://www.realtor.ca/real-estate/26782574/402c-reef-point-rd-fort-frances-fort-frances










