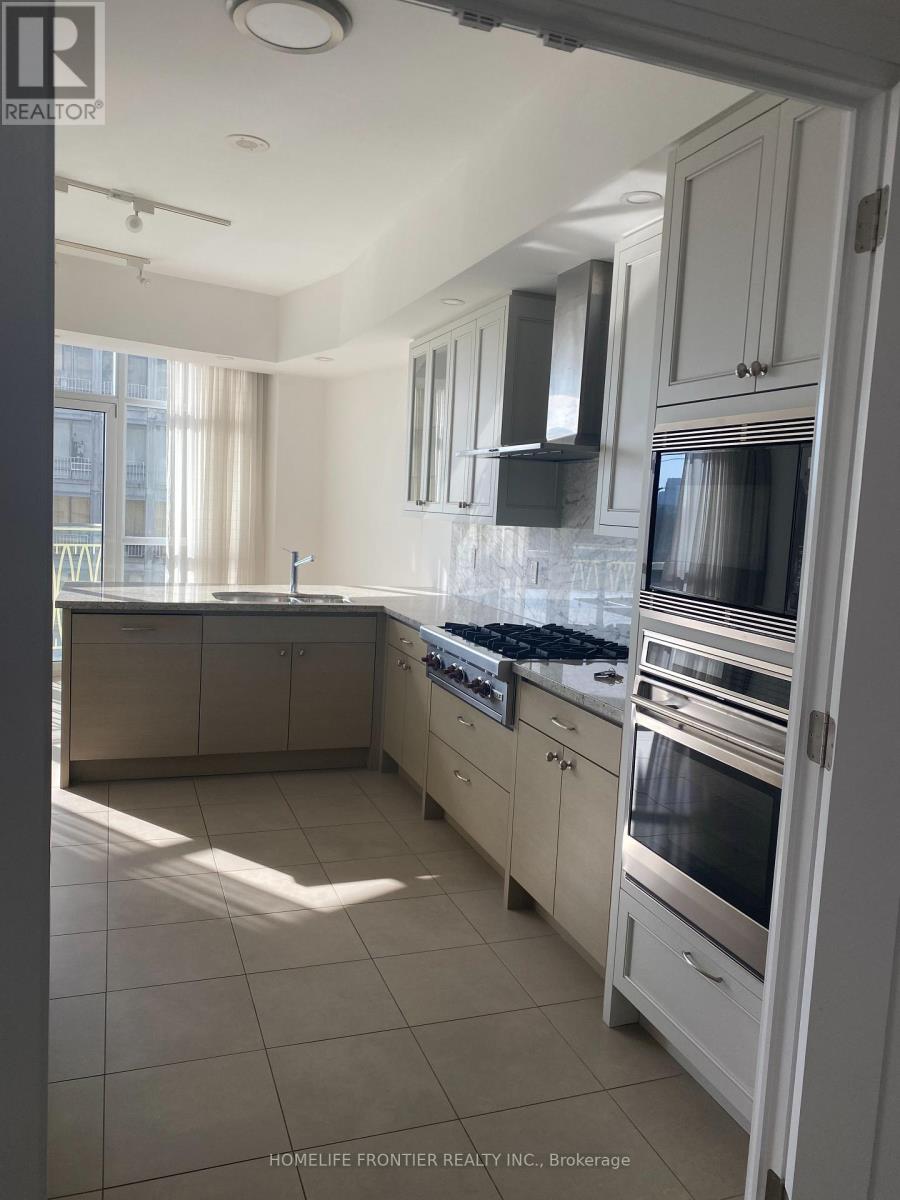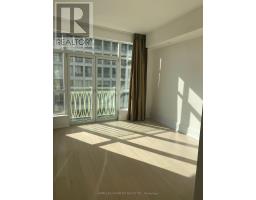2 Bedroom
3 Bathroom
1,600 - 1,799 ft2
Fireplace
Central Air Conditioning
Forced Air
$7,300 Monthly
Churchill Park Condos A Boutique Building. Just Steps To Forest Hill Village, Parks & Transit. Luxury Finishes, High Ceilings, Balcony, Fireplace With Marble Mantle, Kitchen & Separate Eating Area, Granite Countertops and High End Wolf, Sub Zero & Miele Appliances, 2 Bedrooms Both with Ensuite, Floor To Ceiling Windows, 10ft Ceilings, Open Concept Layout. Walk-In Closet, Limestone, Porcelain & Wide Plank Hardwood Flooring.2 Storey Lobby, Guest Suite,24-HrConcierge, Valet Parking, Fitness, Private Dining Room, Party Room &Catering-Size kitchen, Electric car charger. Unobstructed View of South east. (id:47351)
Property Details
|
MLS® Number
|
C12013457 |
|
Property Type
|
Single Family |
|
Community Name
|
Casa Loma |
|
Community Features
|
Pet Restrictions |
|
Features
|
Balcony |
|
Parking Space Total
|
2 |
Building
|
Bathroom Total
|
3 |
|
Bedrooms Above Ground
|
2 |
|
Bedrooms Total
|
2 |
|
Amenities
|
Security/concierge, Exercise Centre, Party Room, Visitor Parking, Fireplace(s), Storage - Locker |
|
Appliances
|
Oven - Built-in, Microwave, Oven |
|
Cooling Type
|
Central Air Conditioning |
|
Exterior Finish
|
Concrete, Brick |
|
Fireplace Present
|
Yes |
|
Flooring Type
|
Hardwood |
|
Half Bath Total
|
1 |
|
Heating Fuel
|
Natural Gas |
|
Heating Type
|
Forced Air |
|
Size Interior
|
1,600 - 1,799 Ft2 |
|
Type
|
Apartment |
Parking
Land
Rooms
| Level |
Type |
Length |
Width |
Dimensions |
|
Main Level |
Living Room |
7.94 m |
5.22 m |
7.94 m x 5.22 m |
|
Main Level |
Dining Room |
5.22 m |
7.94 m |
5.22 m x 7.94 m |
|
Main Level |
Primary Bedroom |
4.63 m |
3.48 m |
4.63 m x 3.48 m |
|
Main Level |
Bedroom 2 |
3.99 m |
3.65 m |
3.99 m x 3.65 m |
|
Main Level |
Kitchen |
2.86 m |
6.16 m |
2.86 m x 6.16 m |
|
Main Level |
Eating Area |
4.2 m |
2.44 m |
4.2 m x 2.44 m |
|
Other |
Foyer |
|
|
Measurements not available |
|
Other |
Laundry Room |
|
|
Measurements not available |
https://www.realtor.ca/real-estate/28010496/402-336-spadina-road-s-toronto-casa-loma-casa-loma




















