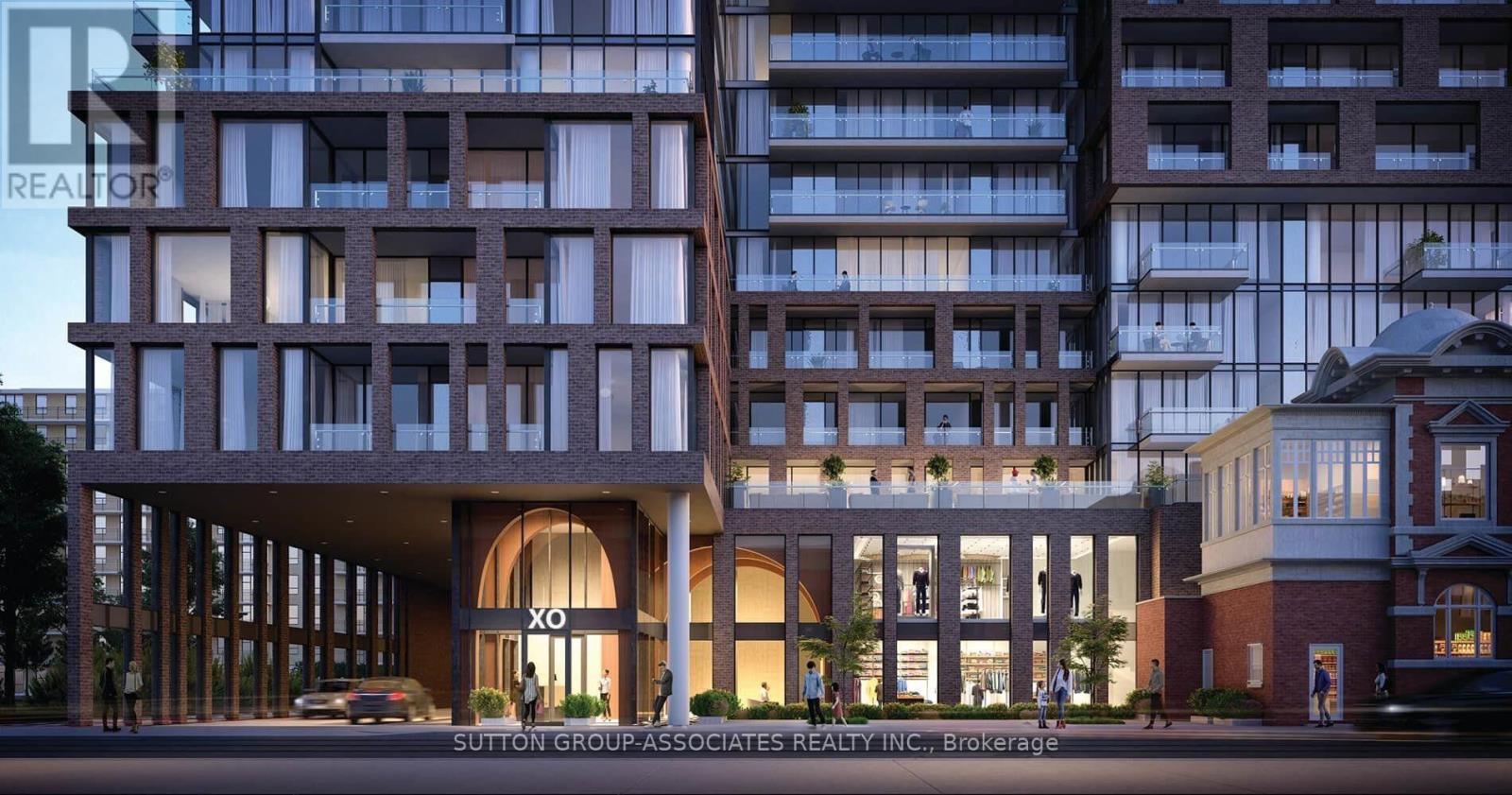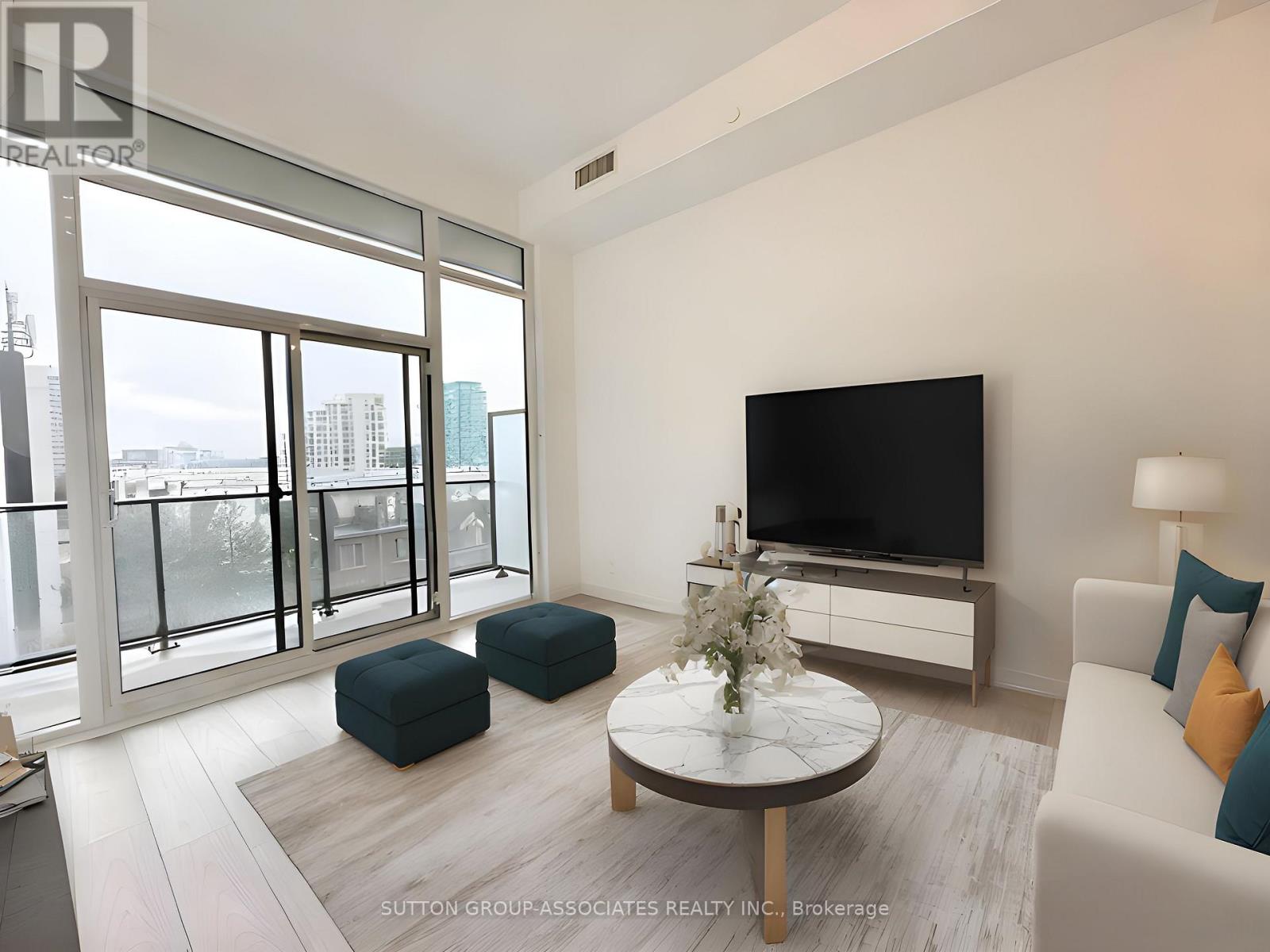1 Bedroom
1 Bathroom
500 - 599 ft2
Central Air Conditioning
Forced Air
$2,200 Monthly
Brand New!! Sun Filled & Spacious 1 Bedroom In King West With Storage Locker! XO2 Condos A Modern Boutique Building In King West With Extra Tall Floor To Ceiling Windows, European Designer Kitchen W/ Top-Of-The-Line Appliances & Elegant Cabinetry, Ideal For Entertaining. Full Fantastic Amenities: Fitness Center, 24/7 Concierge Services, Think (Meeting) Room, A Bocce Court, Golf Simulator, & A Co-Working Space, Game Area, Boxing Studio, Private Dining Room, Children's Den, Lounge, Party Room & A BBQ Area For Your Leisure & Entertainment. AAA Location! Excellent Walk Score (95/100) & Perfect Transit (100/100) Score, Everything You Need Is Just A Stroll Or A Short Ride Away. Whether Its Commuting To The Financial District Via The 504 Streetcar Or Go Train At Exhibition Go, Or Enjoying The Convenience Of Nearby Shopping At Longos & Shoppers Drug Mart, Life Here Is Effortless & Exciting. (id:47351)
Property Details
|
MLS® Number
|
W12079827 |
|
Property Type
|
Single Family |
|
Community Name
|
South Parkdale |
|
Amenities Near By
|
Hospital, Park, Public Transit |
|
Community Features
|
Pet Restrictions |
|
Features
|
Elevator, Balcony, Carpet Free, In Suite Laundry |
|
View Type
|
View |
Building
|
Bathroom Total
|
1 |
|
Bedrooms Above Ground
|
1 |
|
Bedrooms Total
|
1 |
|
Age
|
New Building |
|
Amenities
|
Security/concierge, Recreation Centre, Exercise Centre, Visitor Parking, Storage - Locker |
|
Cooling Type
|
Central Air Conditioning |
|
Exterior Finish
|
Concrete |
|
Fire Protection
|
Security System, Alarm System, Security Guard, Smoke Detectors |
|
Flooring Type
|
Laminate |
|
Heating Fuel
|
Natural Gas |
|
Heating Type
|
Forced Air |
|
Size Interior
|
500 - 599 Ft2 |
|
Type
|
Apartment |
Parking
Land
|
Acreage
|
No |
|
Land Amenities
|
Hospital, Park, Public Transit |
|
Surface Water
|
Lake/pond |
Rooms
| Level |
Type |
Length |
Width |
Dimensions |
|
Flat |
Kitchen |
3.96 m |
4.27 m |
3.96 m x 4.27 m |
|
Flat |
Living Room |
3.96 m |
4.27 m |
3.96 m x 4.27 m |
|
Flat |
Dining Room |
3.96 m |
4.27 m |
3.96 m x 4.27 m |
|
Flat |
Primary Bedroom |
3.02 m |
3.05 m |
3.02 m x 3.05 m |
https://www.realtor.ca/real-estate/28161318/402-285-dufferin-street-toronto-south-parkdale-south-parkdale
































