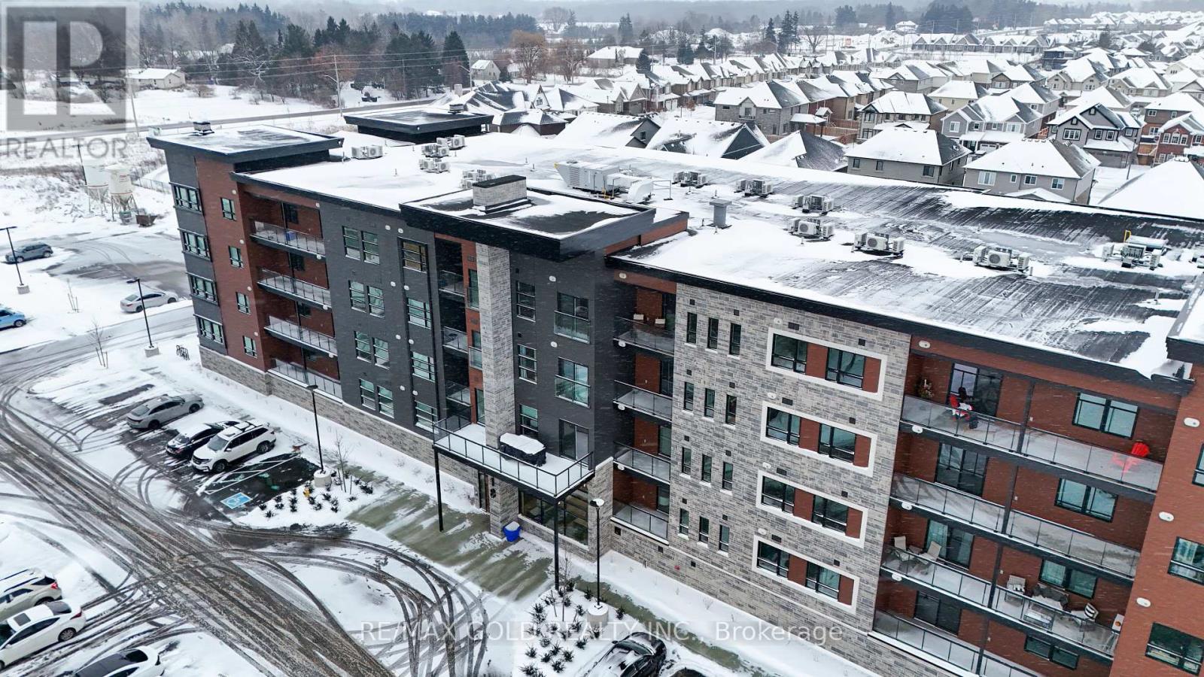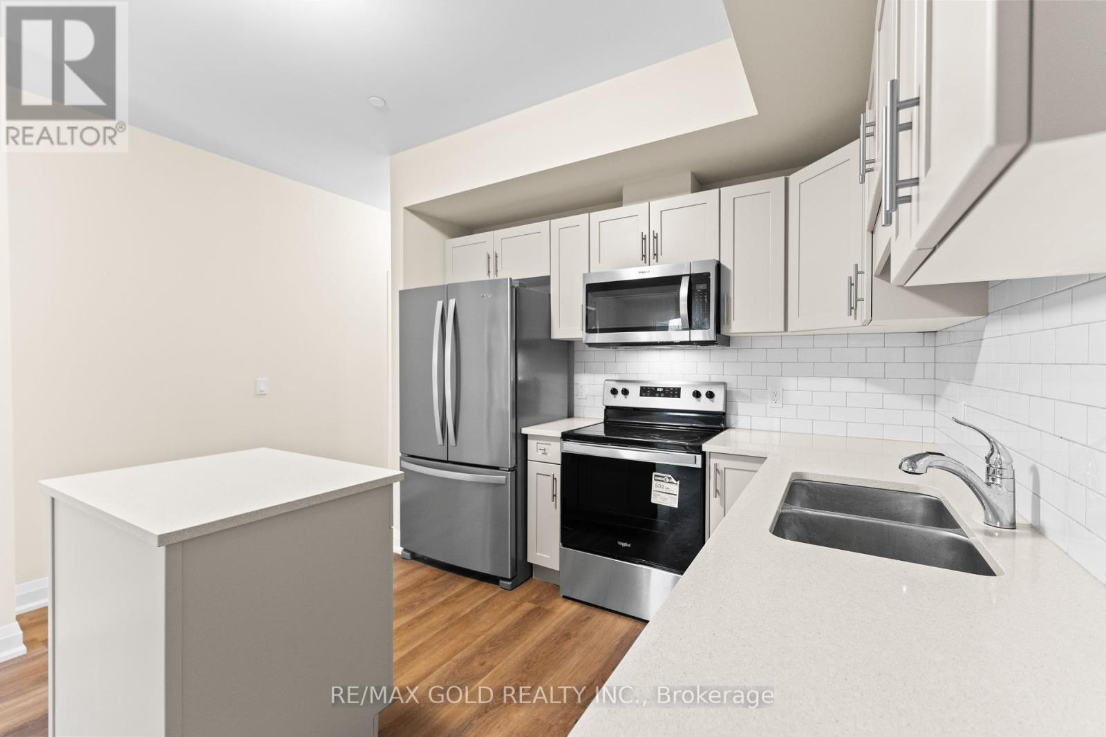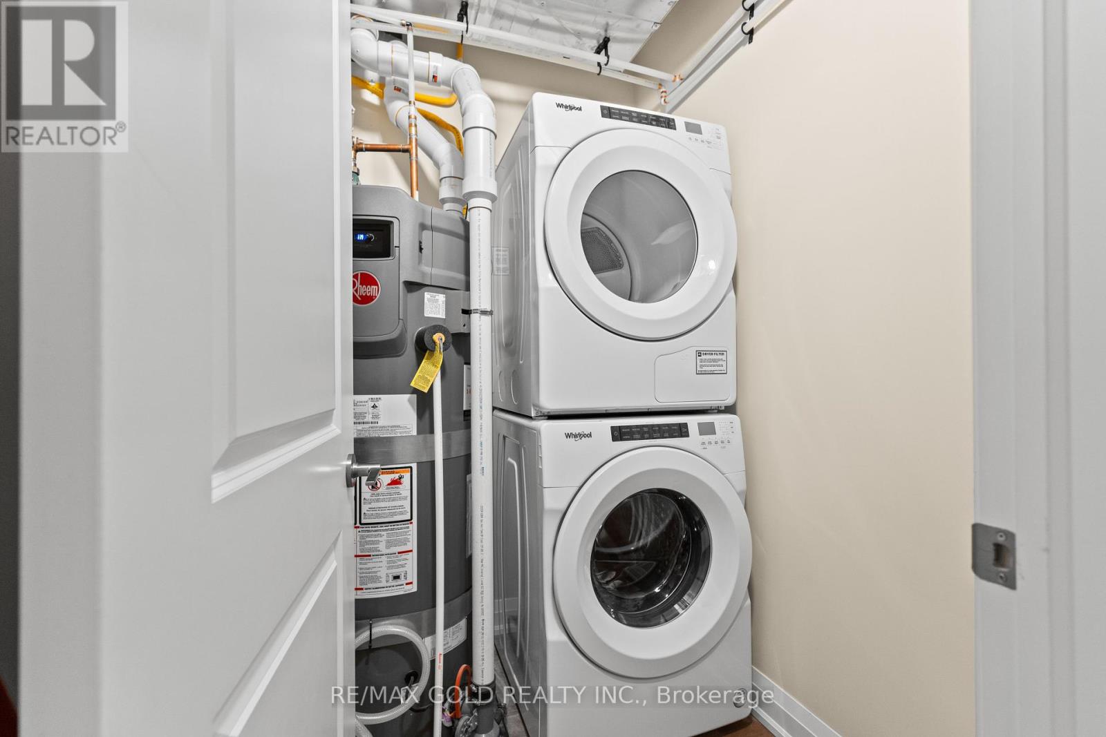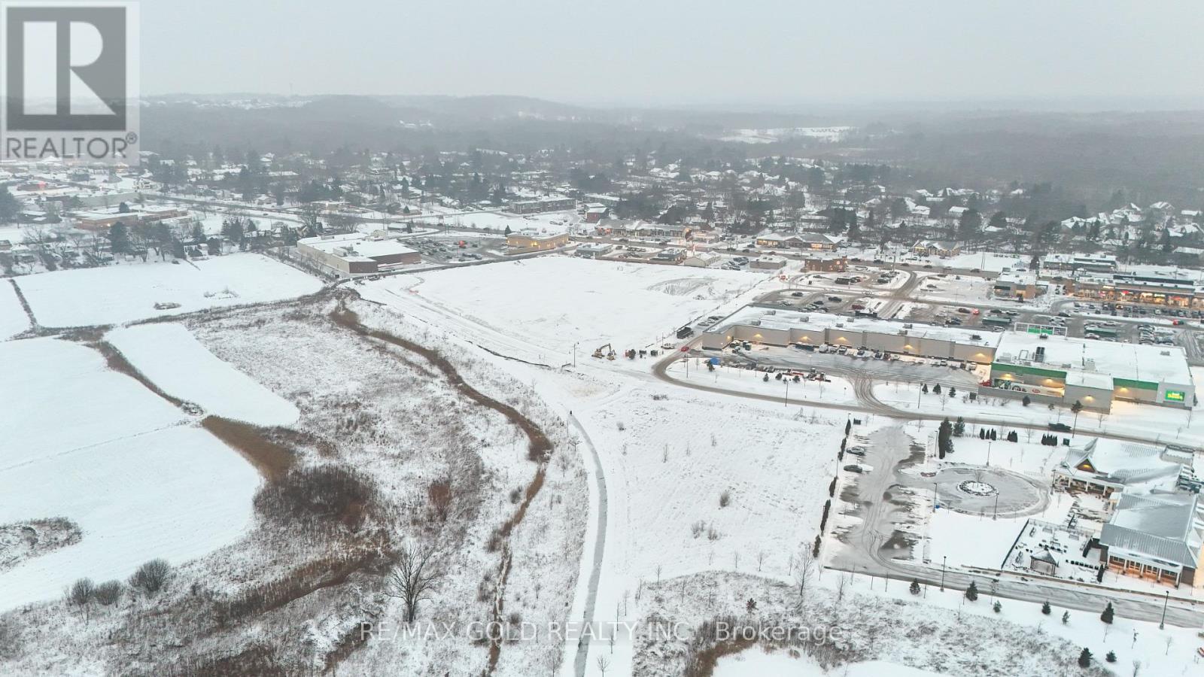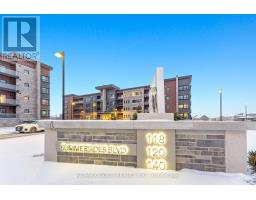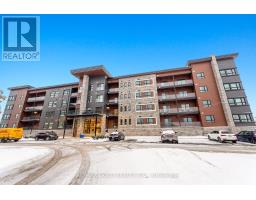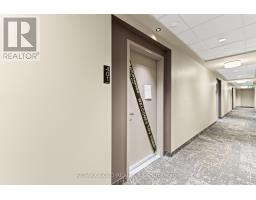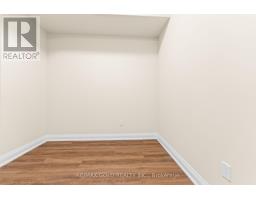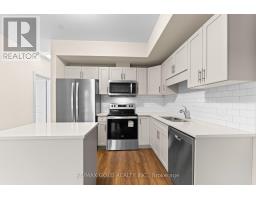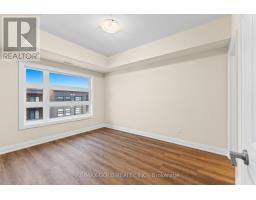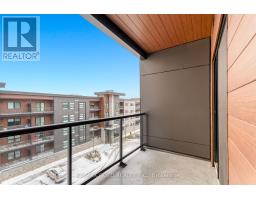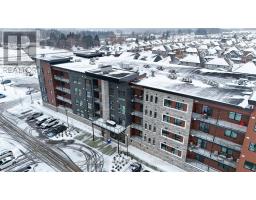401 - 118 Summersides Boulevard Pelham, Ontario L0S 1E1
2 Bedroom
2 Bathroom
700 - 799 ft2
Central Air Conditioning
Heat Pump
$499,000Maintenance, Parking
$301 Monthly
Maintenance, Parking
$301 MonthlyWELCOME TO 118 SUMMERSIDES BLVD, FONTHILL. This Brandnew Condo Unit Features 1 Bedroom + 1 Den & 2 Full Washrooms. High Ceilings, 1 Master bedroom Attached In-suit Washroom. Ideal for 1st Time Home Buyer With Small Family Boosts 720 Sqft. This Unit Comes With Its Own Underground Parking. Party Room For Entertainment, Close To All Amenities, Plazas, Banks, Short Drive to NIagara Falls. Very Low Maintenance Fee. Huge Open Balcony For Entertainment and Fresh View. Must Watch Virtual Tour. (id:47351)
Property Details
| MLS® Number | X12000105 |
| Property Type | Single Family |
| Community Name | 662 - Fonthill |
| Community Features | Pets Not Allowed |
| Equipment Type | Water Heater - Gas |
| Features | Balcony, In Suite Laundry |
| Parking Space Total | 1 |
| Rental Equipment Type | Water Heater - Gas |
Building
| Bathroom Total | 2 |
| Bedrooms Above Ground | 1 |
| Bedrooms Below Ground | 1 |
| Bedrooms Total | 2 |
| Age | New Building |
| Amenities | Party Room, Visitor Parking, Storage - Locker |
| Appliances | Dishwasher, Dryer, Stove, Washer, Refrigerator |
| Cooling Type | Central Air Conditioning |
| Exterior Finish | Aluminum Siding, Stone |
| Heating Fuel | Natural Gas |
| Heating Type | Heat Pump |
| Size Interior | 700 - 799 Ft2 |
| Type | Apartment |
Parking
| No Garage |
Land
| Acreage | No |
Rooms
| Level | Type | Length | Width | Dimensions |
|---|---|---|---|---|
| Main Level | Den | 2.43 m | 2.43 m | 2.43 m x 2.43 m |
| Main Level | Great Room | 3.7 m | 2.8 m | 3.7 m x 2.8 m |
| Main Level | Kitchen | 2.74 m | 2.43 m | 2.74 m x 2.43 m |
| Main Level | Primary Bedroom | 3.048 m | 4 m | 3.048 m x 4 m |
| Main Level | Laundry Room | 1.04 m | 1.04 m | 1.04 m x 1.04 m |






