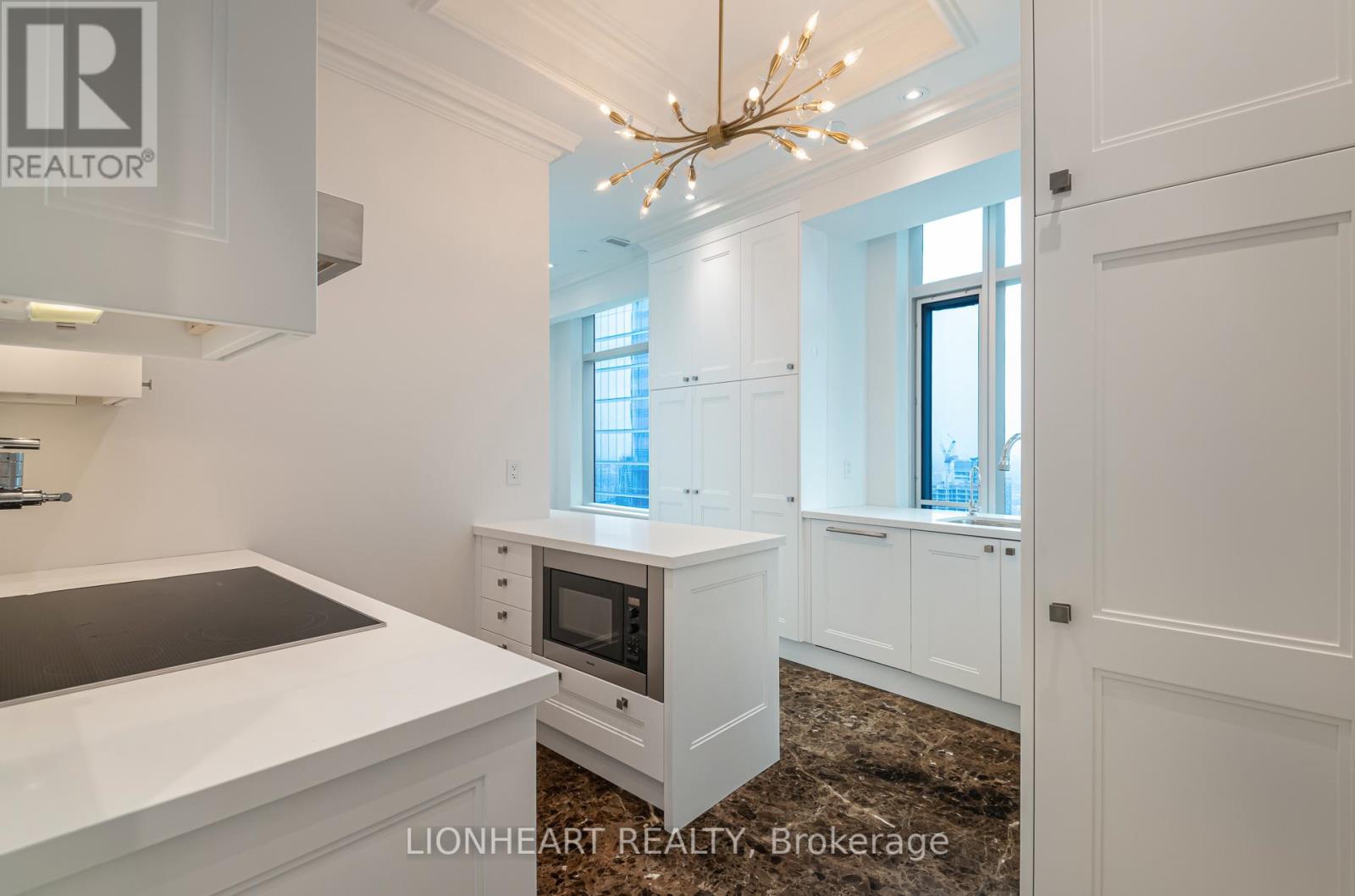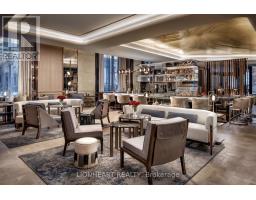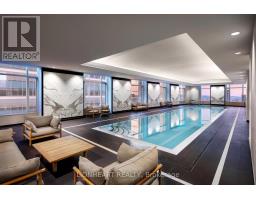2 Bedroom
2 Bathroom
1,800 - 1,999 ft2
Central Air Conditioning
Forced Air
$8,875 Monthly
Live amongst unparalleled luxury at the St. Regis Residences in downtown Toronto where sophistication meets comfort with 5 Star Hotel style residential services and exquisite amenities. Escape to this 2 bedroom, 2 bathroom suite which spans more than 1,800 sq.ft. accessed by private elevator. Located in the heart of the Financial District with dozens of world class restaurants nearby or better yet dine in the building at the world class Louix Louis restaurant. 5 star amenities include a private residential sky lobby with lounge and terrace on the 32nd flr, 24 hour concierge, luxurious spa, state-of-the-art gym and indoor saltwater lap pool with sauna as well as valet parking. (id:47351)
Property Details
|
MLS® Number
|
C12078880 |
|
Property Type
|
Single Family |
|
Neigbourhood
|
Spadina—Fort York |
|
Community Name
|
Bay Street Corridor |
|
Amenities Near By
|
Hospital, Public Transit, Schools |
|
Community Features
|
Pet Restrictions |
|
Features
|
Elevator, Carpet Free |
|
View Type
|
View, City View, Lake View |
Building
|
Bathroom Total
|
2 |
|
Bedrooms Above Ground
|
2 |
|
Bedrooms Total
|
2 |
|
Age
|
11 To 15 Years |
|
Amenities
|
Security/concierge, Exercise Centre, Storage - Locker |
|
Appliances
|
Oven - Built-in, Cooktop, Dishwasher, Dryer, Hood Fan, Oven, Stove, Washer, Refrigerator |
|
Cooling Type
|
Central Air Conditioning |
|
Exterior Finish
|
Concrete |
|
Fire Protection
|
Smoke Detectors |
|
Flooring Type
|
Marble, Hardwood |
|
Heating Fuel
|
Natural Gas |
|
Heating Type
|
Forced Air |
|
Size Interior
|
1,800 - 1,999 Ft2 |
|
Type
|
Apartment |
Parking
Land
|
Acreage
|
No |
|
Land Amenities
|
Hospital, Public Transit, Schools |
Rooms
| Level |
Type |
Length |
Width |
Dimensions |
|
Main Level |
Foyer |
1.97 m |
1.89 m |
1.97 m x 1.89 m |
|
Main Level |
Living Room |
8.43 m |
5.37 m |
8.43 m x 5.37 m |
|
Main Level |
Dining Room |
8.43 m |
5.37 m |
8.43 m x 5.37 m |
|
Main Level |
Kitchen |
3.49 m |
2.91 m |
3.49 m x 2.91 m |
|
Main Level |
Eating Area |
3 m |
2.3 m |
3 m x 2.3 m |
|
Main Level |
Primary Bedroom |
4.52 m |
4.4 m |
4.52 m x 4.4 m |
|
Main Level |
Bedroom 2 |
4.52 m |
3.78 m |
4.52 m x 3.78 m |
https://www.realtor.ca/real-estate/28159081/4004-311-bay-street-toronto-bay-street-corridor-bay-street-corridor






















































































