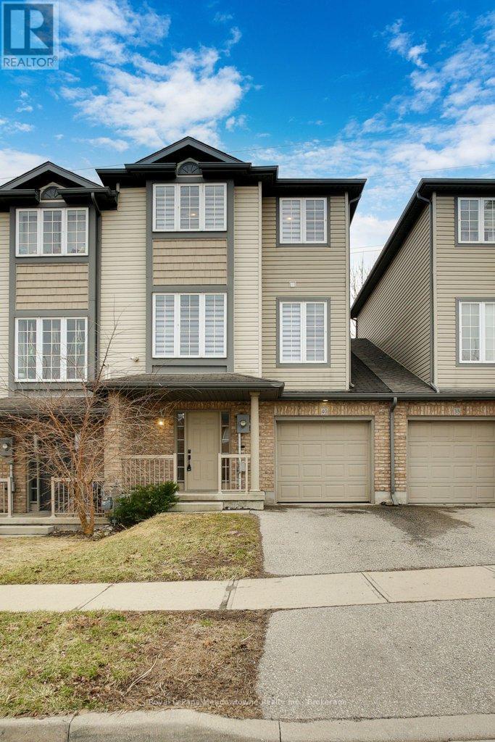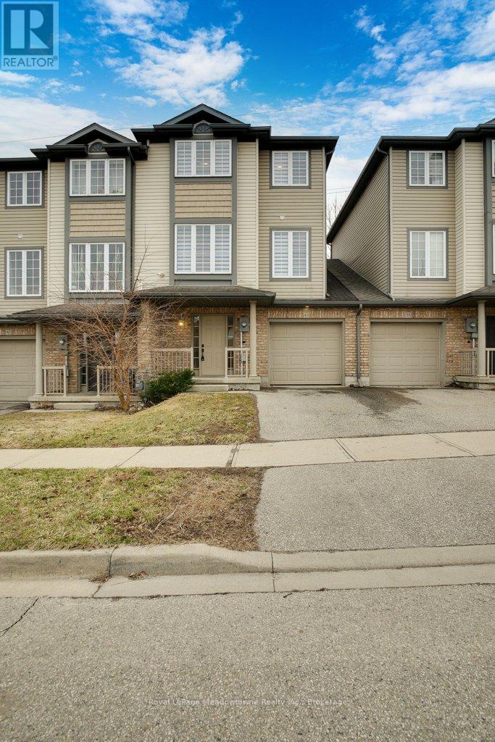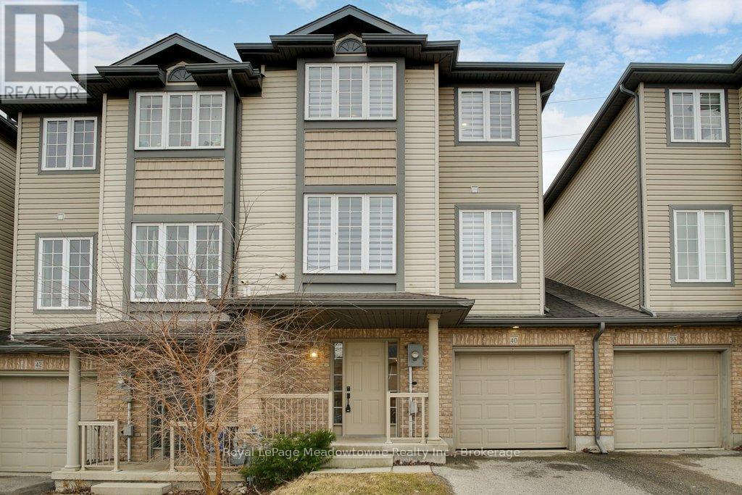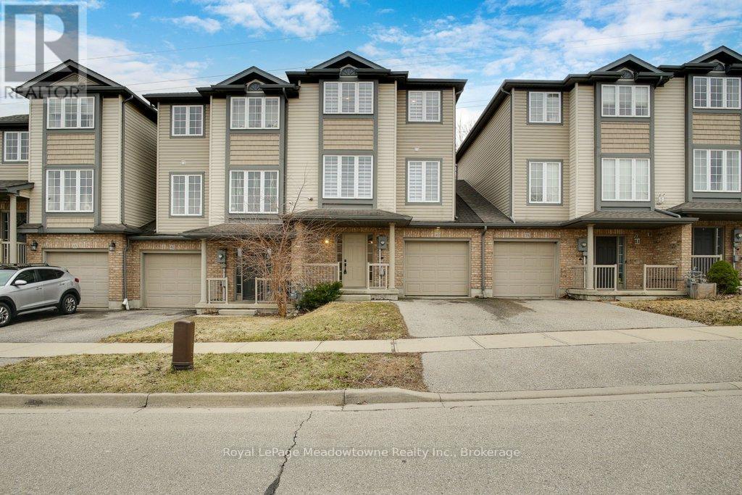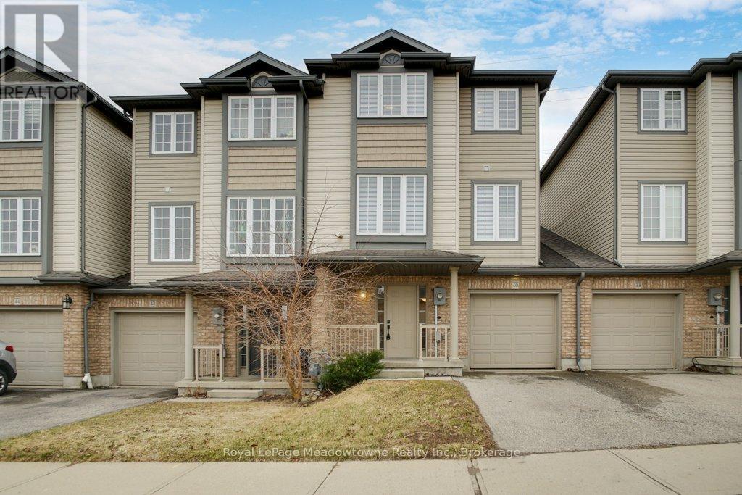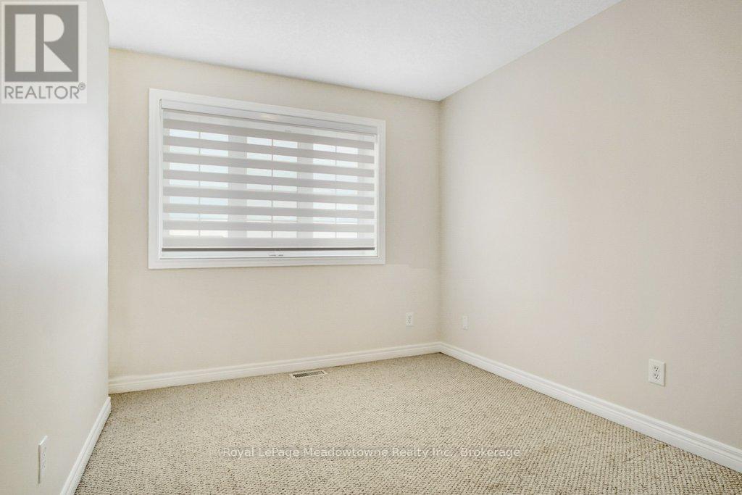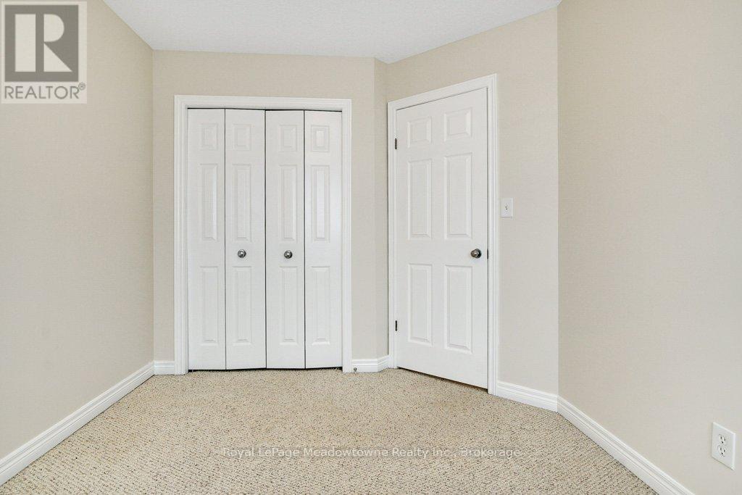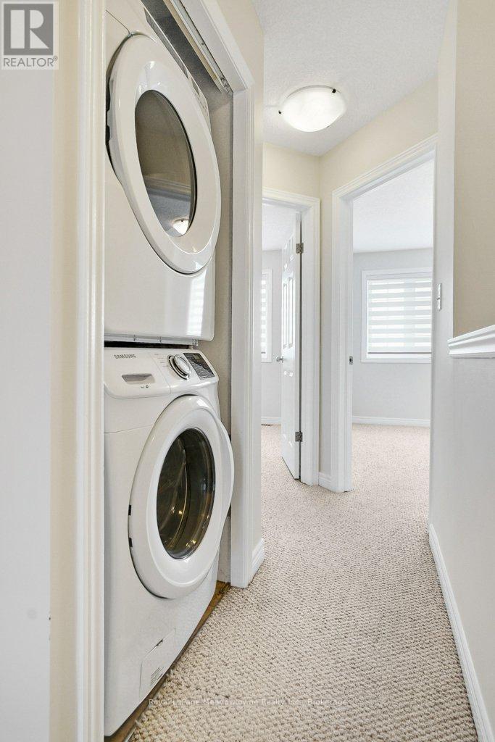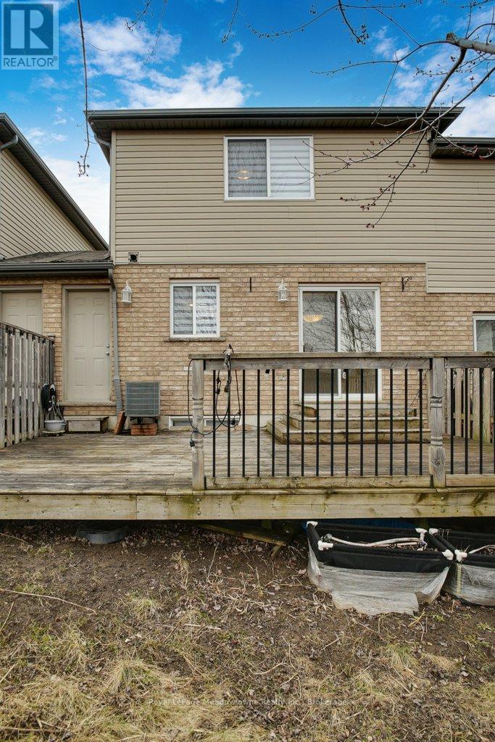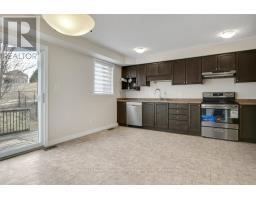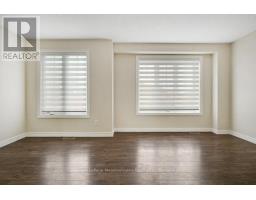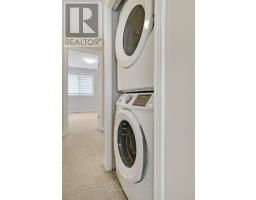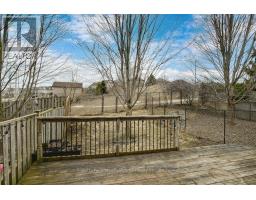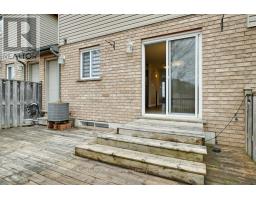3 Bedroom
2 Bathroom
1,500 - 2,000 ft2
Central Air Conditioning
Forced Air
$655,000
Welcome to your new home! This stunning, recently upgraded, three-story freehold townhouse in the desirable Kitchener neighbourhood! This light and bright 3- bedroom gem boasts convenient access to top-rated schools like Oak Creek Public School and Huron Heights Secondary School, both within easy walking distance. Enjoy outdoor living in the fully fenced backayrd, complete with a spacious deck, perfect for summer barbecues and relaxing evenings. Inside, you'll be wowed by the upgraded flooring on the main level and living room, modern zebra window coverings creating a stylish and inviting atmosphere. The brand new fridge and stove in the open concept kitchen will inspire your inner chef! A versatile separate room on the main floor offers flexible space, ideal for a home office, family room, or recreation area - the possibilities are endless! Don't miss your chance to own this impeccably maintained and perfectly located townhouse. (id:47351)
Property Details
|
MLS® Number
|
X12082016 |
|
Property Type
|
Single Family |
|
Features
|
Sump Pump |
|
Parking Space Total
|
2 |
Building
|
Bathroom Total
|
2 |
|
Bedrooms Above Ground
|
3 |
|
Bedrooms Total
|
3 |
|
Age
|
16 To 30 Years |
|
Appliances
|
Garage Door Opener Remote(s), Water Heater, Water Meter, Water Softener, Blinds, Dishwasher, Dryer, Garage Door Opener, Stove, Washer, Refrigerator |
|
Construction Style Attachment
|
Attached |
|
Cooling Type
|
Central Air Conditioning |
|
Exterior Finish
|
Brick, Vinyl Siding |
|
Flooring Type
|
Laminate |
|
Foundation Type
|
Poured Concrete |
|
Half Bath Total
|
1 |
|
Heating Fuel
|
Natural Gas |
|
Heating Type
|
Forced Air |
|
Stories Total
|
3 |
|
Size Interior
|
1,500 - 2,000 Ft2 |
|
Type
|
Row / Townhouse |
|
Utility Water
|
Municipal Water |
Parking
Land
|
Acreage
|
No |
|
Sewer
|
Sanitary Sewer |
|
Size Depth
|
29.93 M |
|
Size Frontage
|
6.71 M |
|
Size Irregular
|
6.7 X 29.9 M |
|
Size Total Text
|
6.7 X 29.9 M |
Rooms
| Level |
Type |
Length |
Width |
Dimensions |
|
Second Level |
Dining Room |
3.32 m |
3.36 m |
3.32 m x 3.36 m |
|
Third Level |
Primary Bedroom |
4.63 m |
3.63 m |
4.63 m x 3.63 m |
|
Third Level |
Bedroom 2 |
3.16 m |
3.72 m |
3.16 m x 3.72 m |
|
Third Level |
Bedroom 3 |
2.62 m |
3.1 m |
2.62 m x 3.1 m |
|
Main Level |
Kitchen |
2.1 m |
4.66 m |
2.1 m x 4.66 m |
|
Main Level |
Living Room |
5.33 m |
4.3 m |
5.33 m x 4.3 m |
|
Main Level |
Family Room |
5.18 m |
3.32 m |
5.18 m x 3.32 m |
|
Other |
Foyer |
2.38 m |
2.47 m |
2.38 m x 2.47 m |
https://www.realtor.ca/real-estate/28165859/40-tudor-street-kitchener
