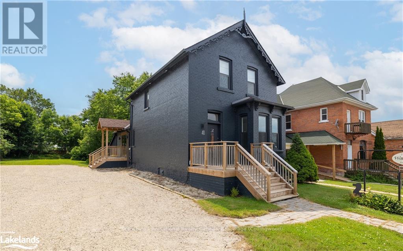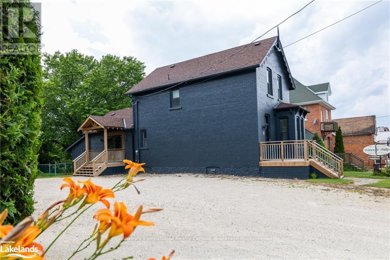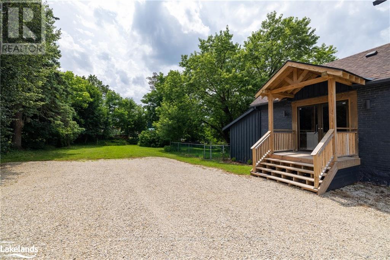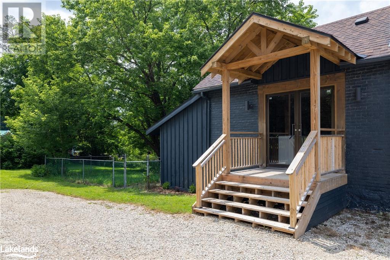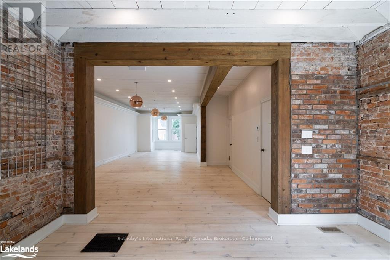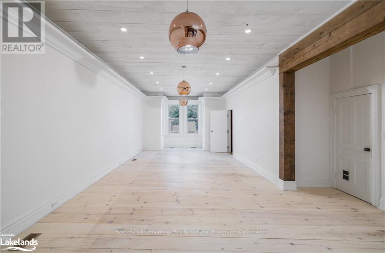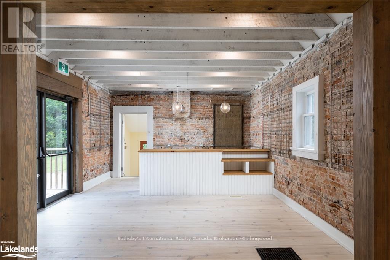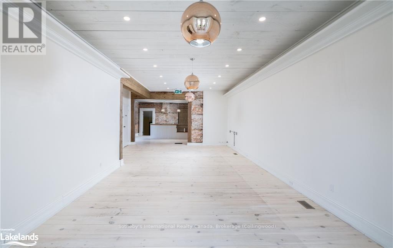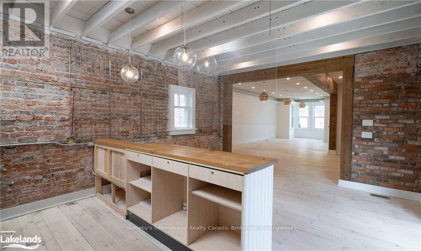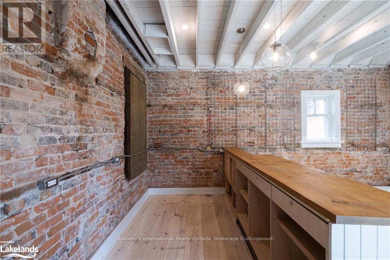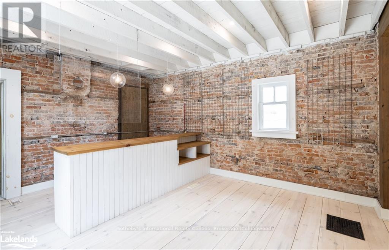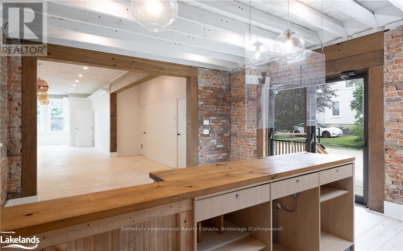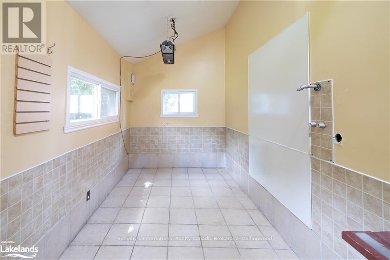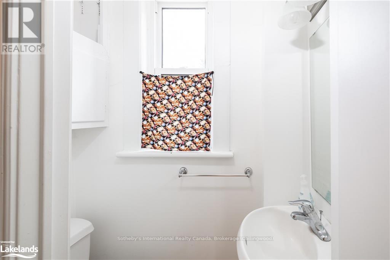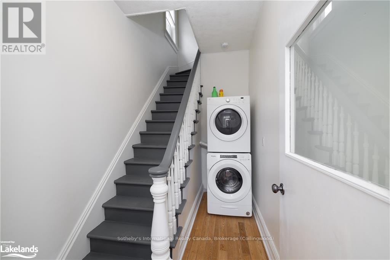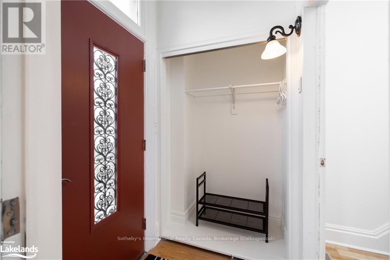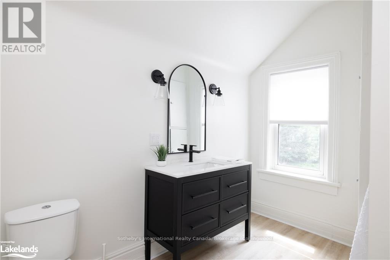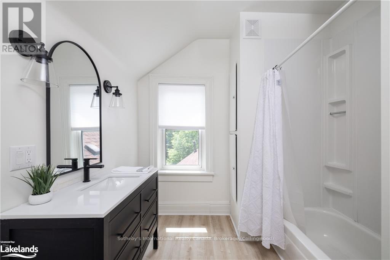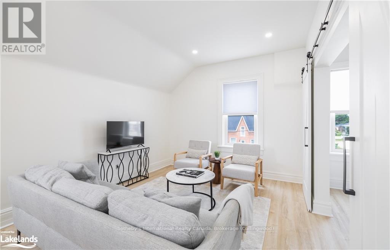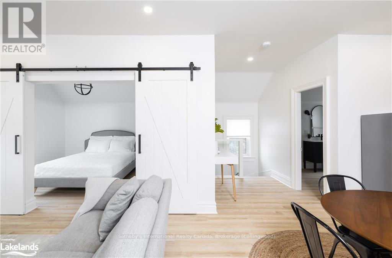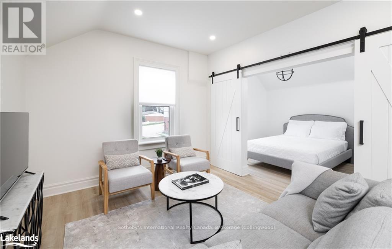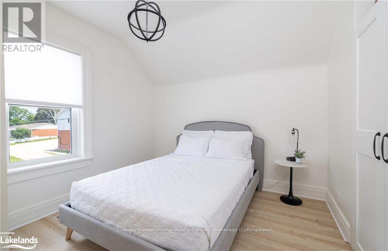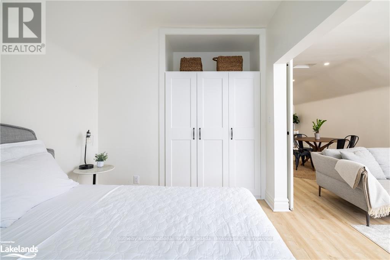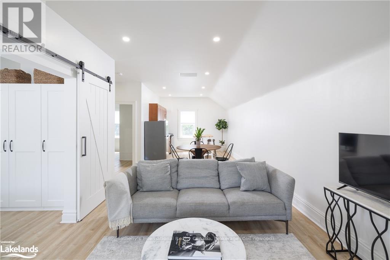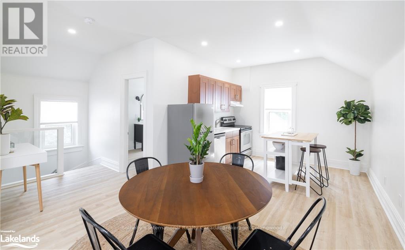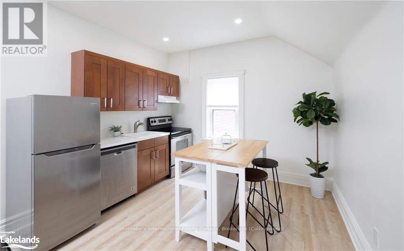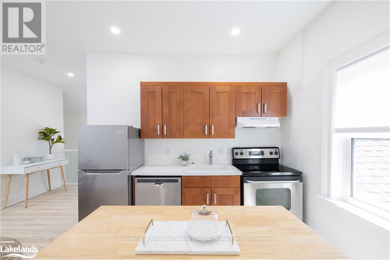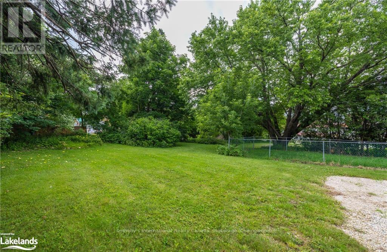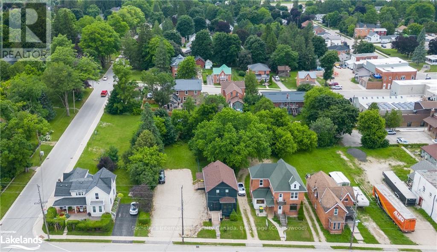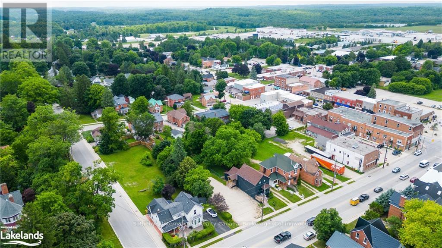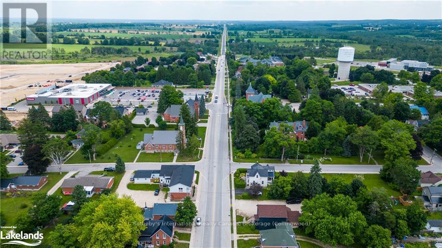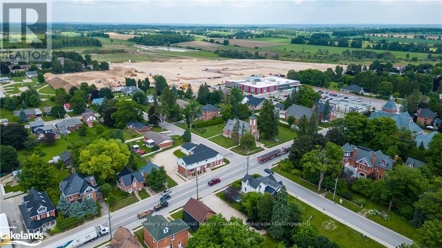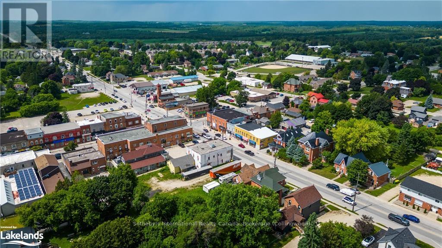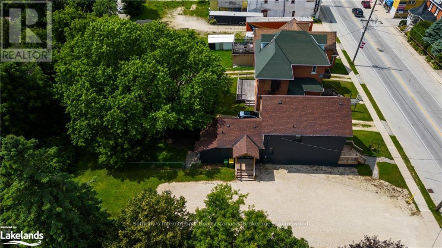1 Bedroom
2 Bathroom
Central Air Conditioning
Forced Air
$649,000
Beautiful brick 2 storey completely renovated and updated to offer a turnkey interior brick and beam retail or office space, zoned C1 and with a spacious 1 bedroom apartment on the second floor. Located in the heart of Markdale on Toronto Street S and sitting on a double size lot just up from the intersection of Hwy 12. High traffic location in a fast growing town. Second floor apartment offers additional steady rent. Ample parking. Markdale's rapid growth is now including a new hospital, a new school, and several residential developments that will add over 300 new homes to the town. By appointment (id:47351)
Property Details
|
MLS® Number
|
X10436059 |
|
Property Type
|
Single Family |
|
Community Name
|
Markdale |
|
Amenities Near By
|
Hospital |
|
Equipment Type
|
None |
|
Parking Space Total
|
15 |
|
Rental Equipment Type
|
None |
Building
|
Bathroom Total
|
2 |
|
Bedrooms Above Ground
|
1 |
|
Bedrooms Total
|
1 |
|
Appliances
|
Dishwasher, Dryer, Refrigerator, Stove, Washer, Window Coverings |
|
Basement Development
|
Unfinished |
|
Basement Type
|
Full (unfinished) |
|
Construction Style Attachment
|
Detached |
|
Cooling Type
|
Central Air Conditioning |
|
Exterior Finish
|
Brick |
|
Foundation Type
|
Stone, Block |
|
Half Bath Total
|
1 |
|
Heating Fuel
|
Natural Gas |
|
Heating Type
|
Forced Air |
|
Stories Total
|
2 |
|
Type
|
House |
|
Utility Water
|
Municipal Water |
Parking
Land
|
Acreage
|
No |
|
Land Amenities
|
Hospital |
|
Sewer
|
Sanitary Sewer |
|
Size Depth
|
165 Ft |
|
Size Frontage
|
70 Ft |
|
Size Irregular
|
70 X 165 Ft |
|
Size Total Text
|
70 X 165 Ft|under 1/2 Acre |
|
Zoning Description
|
C1 |
Rooms
| Level |
Type |
Length |
Width |
Dimensions |
|
Second Level |
Bathroom |
2.74 m |
3.15 m |
2.74 m x 3.15 m |
|
Second Level |
Bedroom |
2.74 m |
3.25 m |
2.74 m x 3.25 m |
|
Second Level |
Family Room |
3.45 m |
4.09 m |
3.45 m x 4.09 m |
|
Second Level |
Other |
3.45 m |
1.93 m |
3.45 m x 1.93 m |
|
Second Level |
Kitchen |
3.45 m |
3.25 m |
3.45 m x 3.25 m |
|
Basement |
Other |
5.89 m |
3.94 m |
5.89 m x 3.94 m |
|
Basement |
Other |
5.89 m |
5.51 m |
5.89 m x 5.51 m |
|
Main Level |
Other |
5.36 m |
10.62 m |
5.36 m x 10.62 m |
|
Main Level |
Foyer |
1.24 m |
1.37 m |
1.24 m x 1.37 m |
|
Main Level |
Bathroom |
0.89 m |
1.68 m |
0.89 m x 1.68 m |
|
Main Level |
Office |
4.62 m |
5.31 m |
4.62 m x 5.31 m |
|
Main Level |
Other |
4.62 m |
2.34 m |
4.62 m x 2.34 m |
Utilities
|
Cable
|
Installed |
|
Wireless
|
Available |
https://www.realtor.ca/real-estate/27347655/40-toronto-street-s-grey-highlands-markdale-markdale
