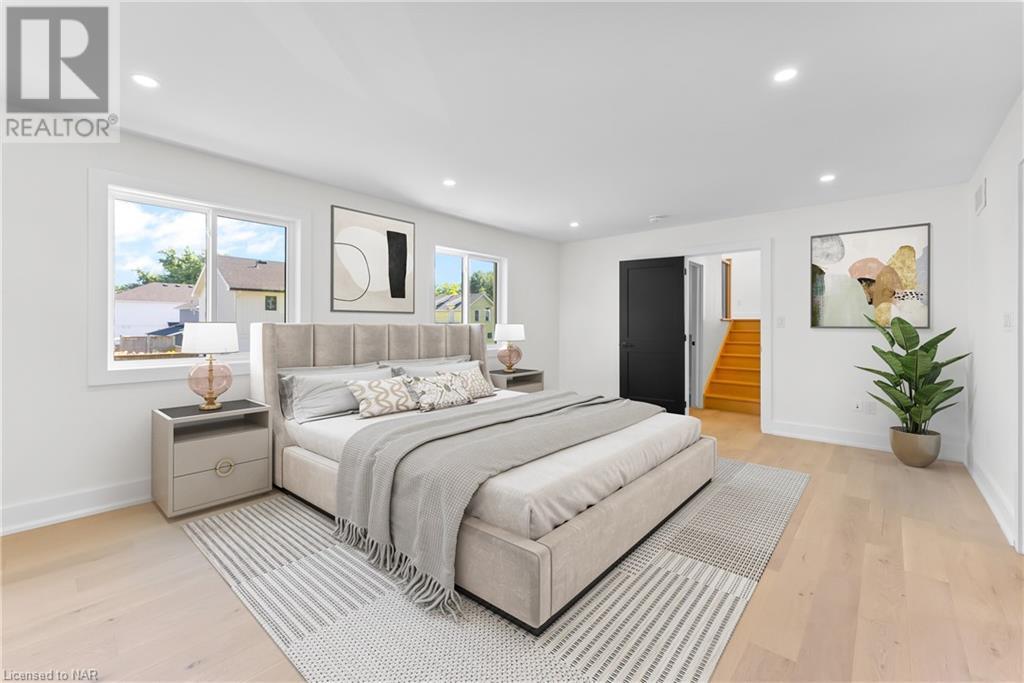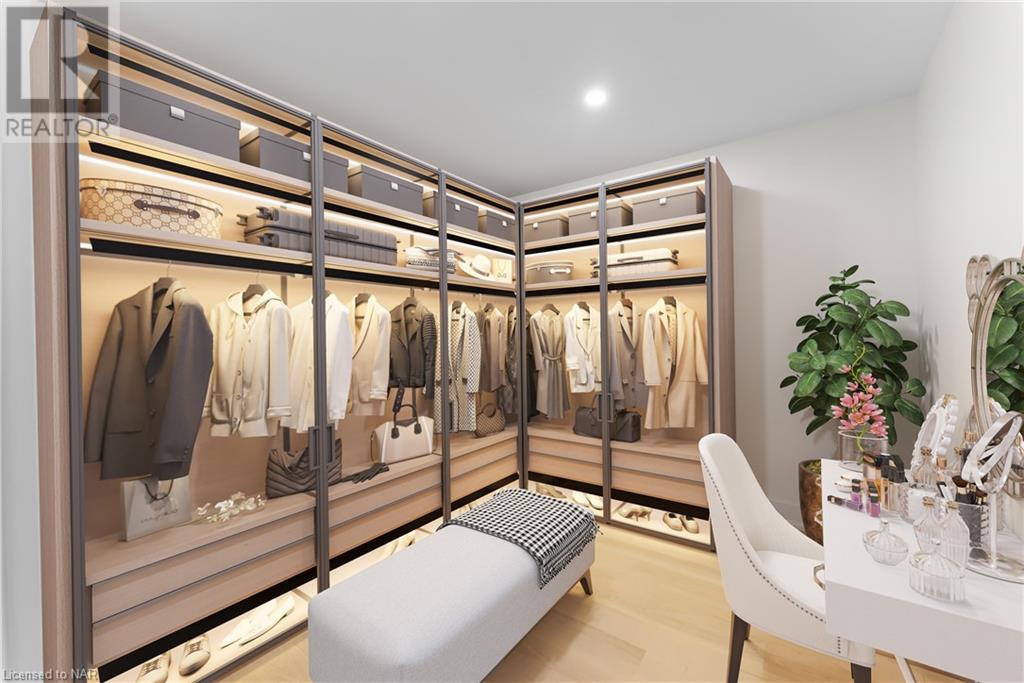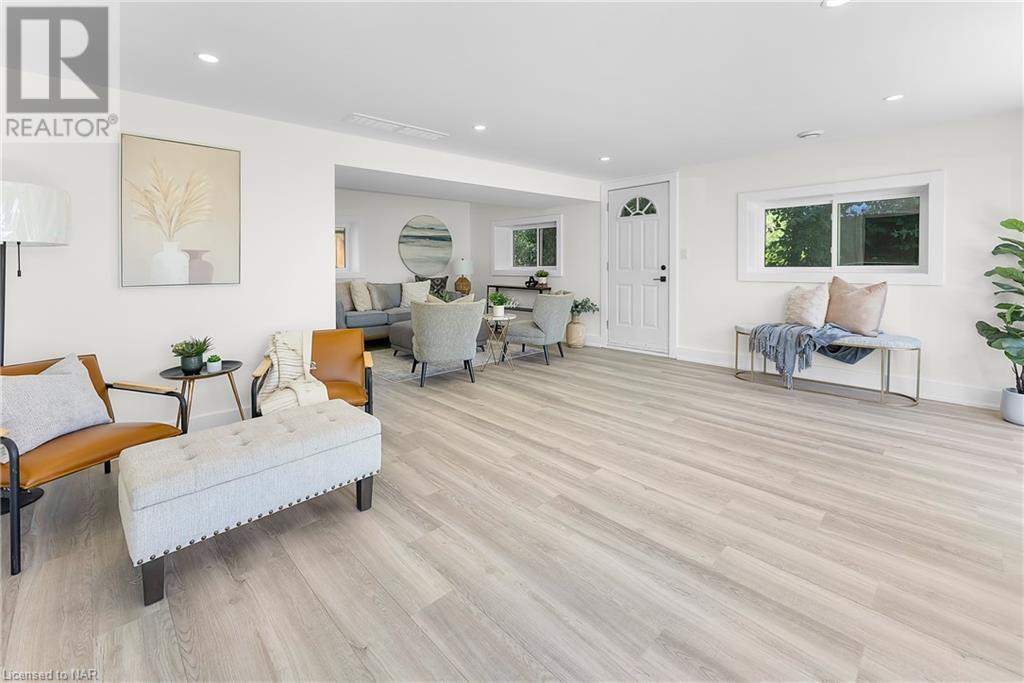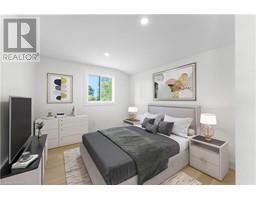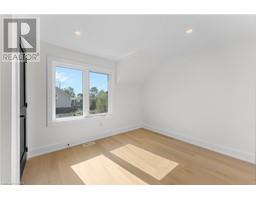4 Bedroom
3 Bathroom
2400 sqft
Central Air Conditioning
Forced Air
$779,900
Lakeside Luxury Meets Designer Elegance. Welcome to your custom-designed 4-bedroom, 2.5-bathroom home, perfectly situated just a short walk from the tranquil shores of Lake Erie. Surrounded by lakefront properties, this massive home is an ideal choice for a second home or vacation retreat. Meticulously renovated from its original footprint while embracing a fresh, modern vibe, this home is a true masterpiece. The open-concept living space is bathed in natural light, featuring warm, light-toned engineered hardwood floors and quartz countertops that flow seamlessly throughout each level, creating a sense of continuity and elegance. The kitchen is a showstopper, boasting a striking navy island, complemented by crisp white cabinetry, floating shelves, and S/S appliances. The home’s design exudes sophistication, with black interior doors providing a bold contrast, and timeless bathrooms dressed in shades of black, white, and grey, enhanced by warm details. The enormous primary suite offers a luxurious en suite bath and a huge walk-in closet room for customization. New staircases adorned with iron spindles, elegantly connects the multiple levels of this home, leading to a versatile lower level that is bathed in natural light from full patio doors—perfect for a cozy family room or a stylish entertainment area. The hardy board siding adds to the home's curb appeal, while its location on a dead-end street ensures exceptional privacy. This property truly combines lakeside luxury with designer elegance, offering a tranquil Niagara escape with endless possibilities. You have to see it to fully appreciate the expansive space and stylish design it offers. Lot next door can also be sold as a package. (id:47351)
Property Details
|
MLS® Number
|
40633631 |
|
Property Type
|
Single Family |
|
AmenitiesNearBy
|
Beach |
|
CommunityFeatures
|
Quiet Area |
|
EquipmentType
|
None |
|
Features
|
Sump Pump |
|
ParkingSpaceTotal
|
2 |
|
RentalEquipmentType
|
None |
Building
|
BathroomTotal
|
3 |
|
BedroomsAboveGround
|
4 |
|
BedroomsTotal
|
4 |
|
Appliances
|
Dishwasher, Refrigerator, Stove |
|
BasementDevelopment
|
Unfinished |
|
BasementType
|
Partial (unfinished) |
|
ConstructionStyleAttachment
|
Detached |
|
CoolingType
|
Central Air Conditioning |
|
FoundationType
|
Block |
|
HalfBathTotal
|
1 |
|
HeatingFuel
|
Natural Gas |
|
HeatingType
|
Forced Air |
|
SizeInterior
|
2400 Sqft |
|
Type
|
House |
|
UtilityWater
|
Municipal Water |
Land
|
Acreage
|
No |
|
LandAmenities
|
Beach |
|
Sewer
|
Municipal Sewage System |
|
SizeDepth
|
79 Ft |
|
SizeFrontage
|
41 Ft |
|
SizeTotalText
|
Under 1/2 Acre |
|
ZoningDescription
|
R3 |
Rooms
| Level |
Type |
Length |
Width |
Dimensions |
|
Second Level |
Laundry Room |
|
|
5'0'' x 6'5'' |
|
Second Level |
Full Bathroom |
|
|
Measurements not available |
|
Second Level |
Primary Bedroom |
|
|
14'0'' x 20'0'' |
|
Third Level |
5pc Bathroom |
|
|
Measurements not available |
|
Third Level |
Bedroom |
|
|
11'0'' x 17'5'' |
|
Third Level |
Bedroom |
|
|
9'5'' x 12'0'' |
|
Third Level |
Bedroom |
|
|
9'5'' x 13'5'' |
|
Third Level |
Den |
|
|
6'5'' x 9'5'' |
|
Main Level |
2pc Bathroom |
|
|
Measurements not available |
|
Main Level |
Sunroom |
|
|
22'5'' x 18'0'' |
|
Main Level |
Living Room |
|
|
21'0'' x 11'5'' |
|
Main Level |
Dining Room |
|
|
11'6'' x 12'0'' |
|
Main Level |
Kitchen |
|
|
14'9'' x 11'0'' |
https://www.realtor.ca/real-estate/27361321/40-parkview-avenue-fort-erie




























