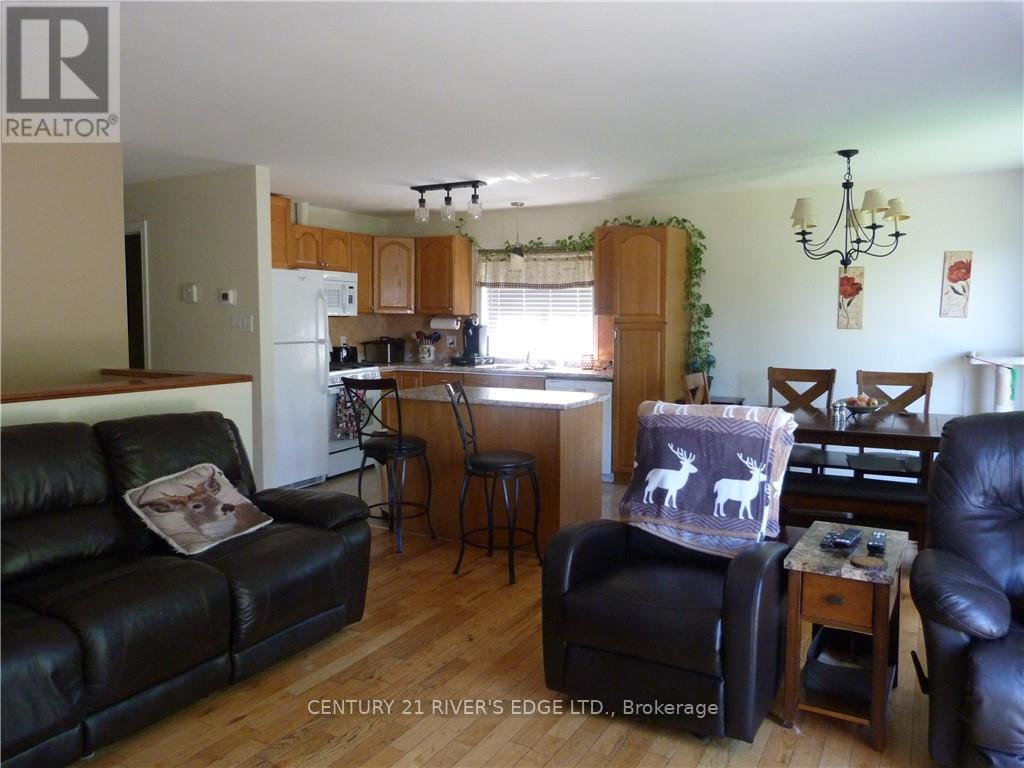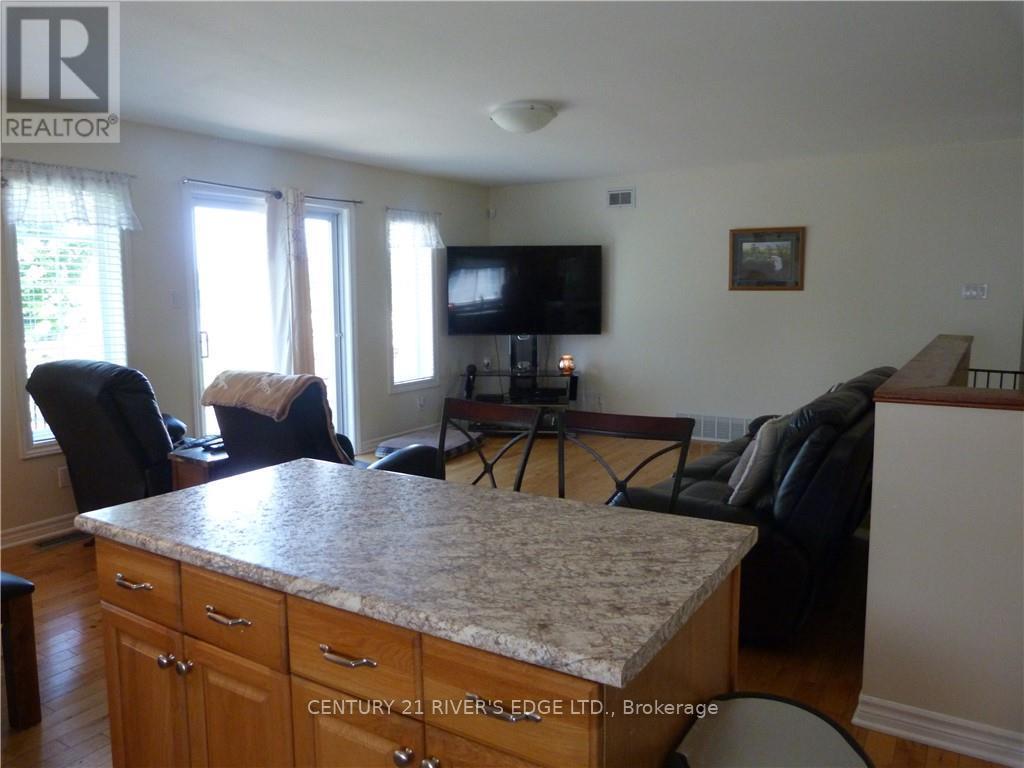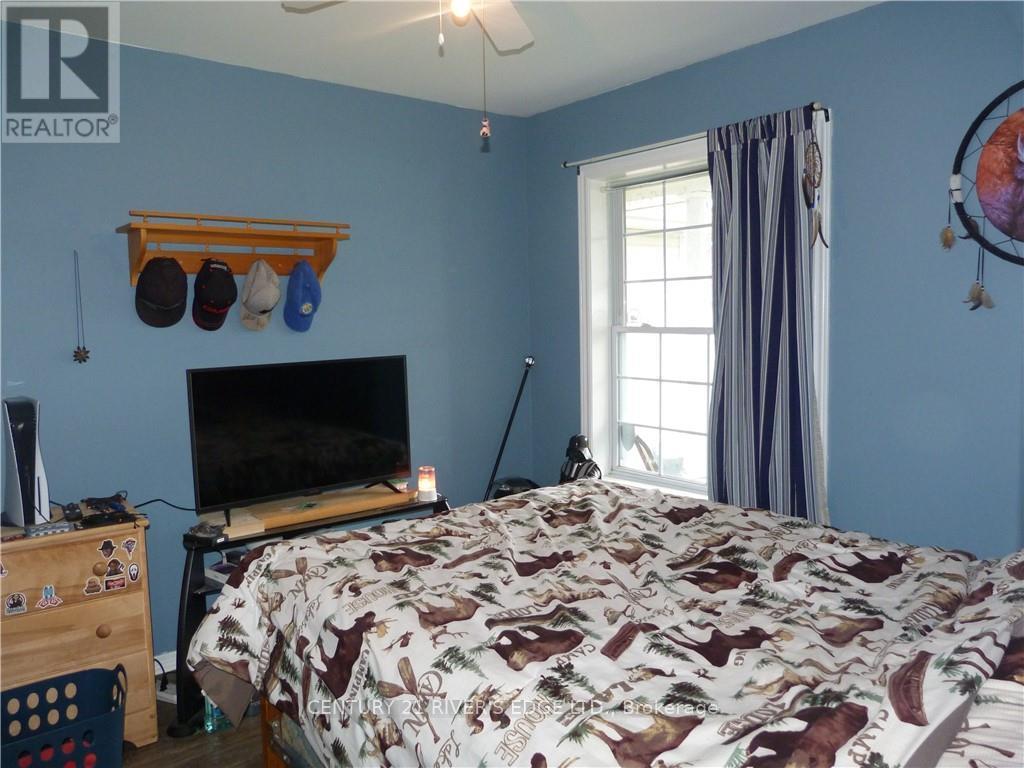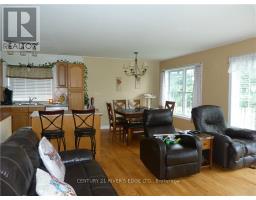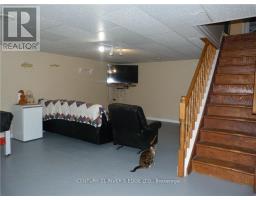5 Bedroom
3 Bathroom
Bungalow
Central Air Conditioning
Forced Air
$650,000
Flooring: Carpet Over & Wood, Waiting for You! This move-in ready bungalow is perfect for your next chapter! With an open concept kitchen, dining, and living area, you’ll love the flow of this home. It features 3 + 2 bedrooms and convenient main floor laundry. The primary bedroom is a true retreat, complete with a luxurious 4-piece ensuite and a spacious walk-in closet. The fully finished basement offers additional living space, with 2 bedrooms, a 3-piece bathroom and games area. Step out to your spacious deck and fire up the BBQ! Perfect for summer gatherings and relaxing evenings. Enjoy outdoor living at its best! Plus, river access and a play ground is just around the corner, with shopping, schools, and recreational facilities nearby. This home perfectly blends comfort and convenience. Don’t miss your chance to make it yours!, Flooring: Hardwood, Flooring: Mixed (id:47351)
Property Details
|
MLS® Number
|
X9521456 |
|
Property Type
|
Single Family |
|
Neigbourhood
|
Chesterville |
|
Community Name
|
705 - Chesterville |
|
AmenitiesNearBy
|
Park |
|
ParkingSpaceTotal
|
4 |
|
Structure
|
Deck |
Building
|
BathroomTotal
|
3 |
|
BedroomsAboveGround
|
3 |
|
BedroomsBelowGround
|
2 |
|
BedroomsTotal
|
5 |
|
Appliances
|
Dishwasher, Dryer, Refrigerator, Stove, Washer |
|
ArchitecturalStyle
|
Bungalow |
|
BasementDevelopment
|
Finished |
|
BasementType
|
Full (finished) |
|
ConstructionStyleAttachment
|
Detached |
|
CoolingType
|
Central Air Conditioning |
|
ExteriorFinish
|
Vinyl Siding |
|
FoundationType
|
Concrete |
|
HeatingFuel
|
Natural Gas |
|
HeatingType
|
Forced Air |
|
StoriesTotal
|
1 |
|
Type
|
House |
|
UtilityWater
|
Municipal Water |
Parking
Land
|
Acreage
|
No |
|
LandAmenities
|
Park |
|
Sewer
|
Sanitary Sewer |
|
SizeDepth
|
101 Ft ,8 In |
|
SizeFrontage
|
65 Ft ,7 In |
|
SizeIrregular
|
65.59 X 101.71 Ft ; 0 |
|
SizeTotalText
|
65.59 X 101.71 Ft ; 0 |
|
ZoningDescription
|
R2 |
Rooms
| Level |
Type |
Length |
Width |
Dimensions |
|
Basement |
Bedroom |
2.97 m |
3.27 m |
2.97 m x 3.27 m |
|
Basement |
Bedroom |
2.97 m |
3.27 m |
2.97 m x 3.27 m |
|
Basement |
Family Room |
7.34 m |
5.05 m |
7.34 m x 5.05 m |
|
Basement |
Games Room |
5.56 m |
3.96 m |
5.56 m x 3.96 m |
|
Basement |
Bathroom |
3.27 m |
1.95 m |
3.27 m x 1.95 m |
|
Main Level |
Laundry Room |
2.36 m |
1.75 m |
2.36 m x 1.75 m |
|
Main Level |
Foyer |
2.15 m |
2.33 m |
2.15 m x 2.33 m |
|
Main Level |
Kitchen |
2.74 m |
3.25 m |
2.74 m x 3.25 m |
|
Main Level |
Dining Room |
2.84 m |
3.25 m |
2.84 m x 3.25 m |
|
Main Level |
Living Room |
5.1 m |
5.23 m |
5.1 m x 5.23 m |
|
Main Level |
Bathroom |
2.56 m |
1.52 m |
2.56 m x 1.52 m |
|
Main Level |
Bedroom |
3.58 m |
2.97 m |
3.58 m x 2.97 m |
|
Main Level |
Bedroom |
2.87 m |
2.97 m |
2.87 m x 2.97 m |
|
Main Level |
Primary Bedroom |
3.58 m |
4.49 m |
3.58 m x 4.49 m |
|
Main Level |
Bathroom |
3.27 m |
2.94 m |
3.27 m x 2.94 m |
|
Main Level |
Other |
1.72 m |
2.97 m |
1.72 m x 2.97 m |
Utilities
|
Natural Gas Available
|
Available |
https://www.realtor.ca/real-estate/27508305/40-lori-lane-north-dundas-705-chesterville








