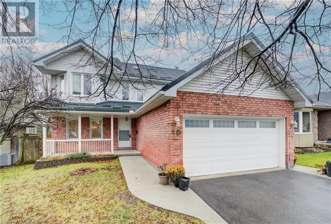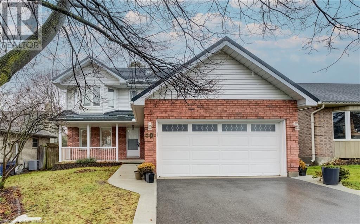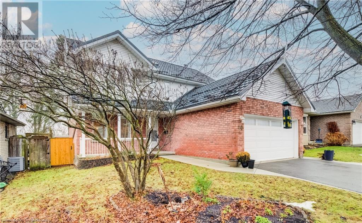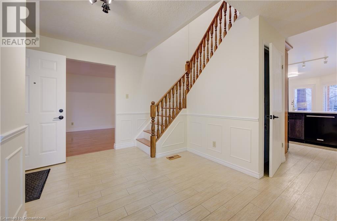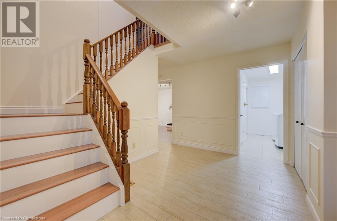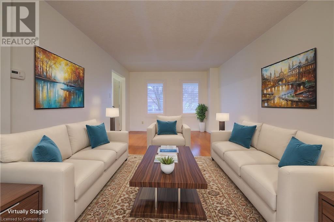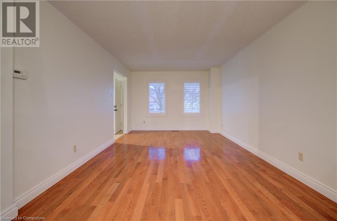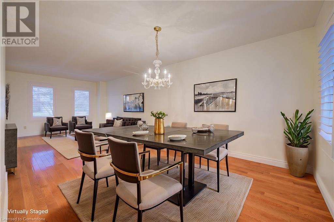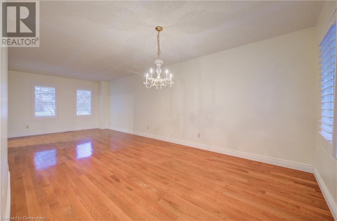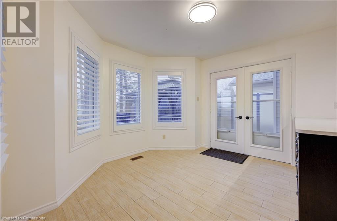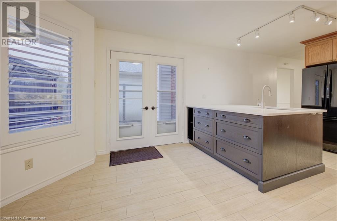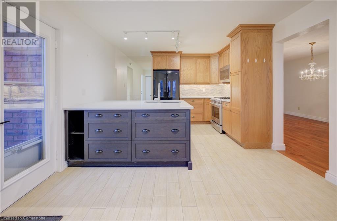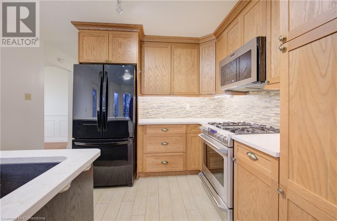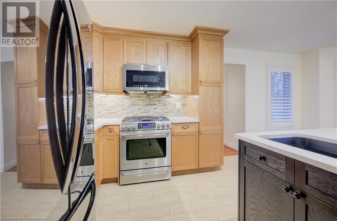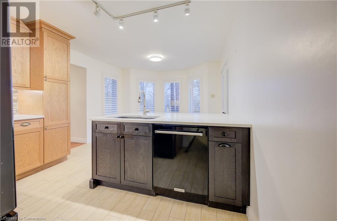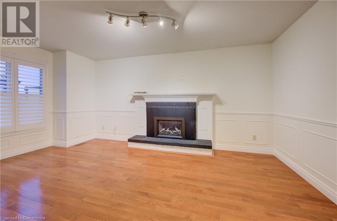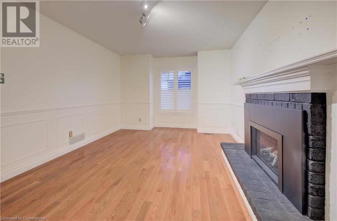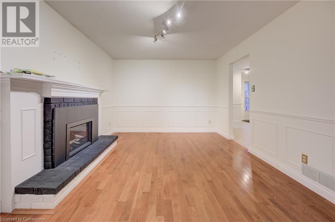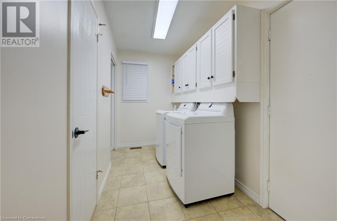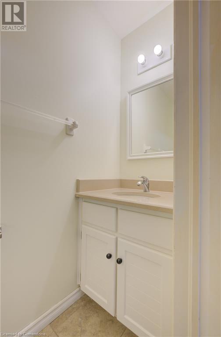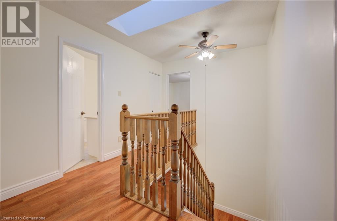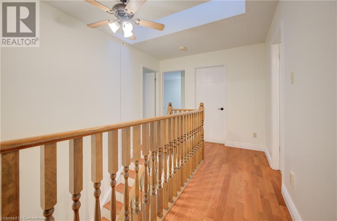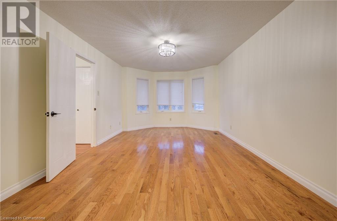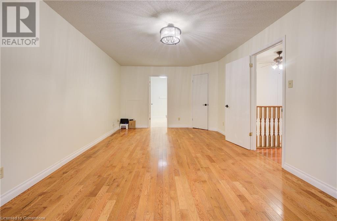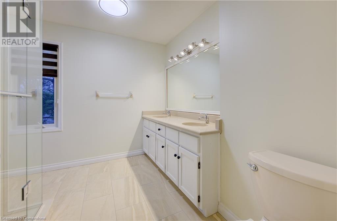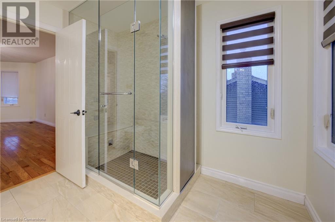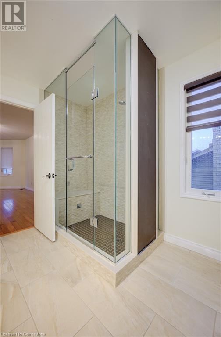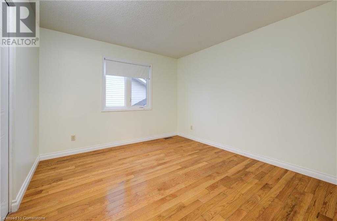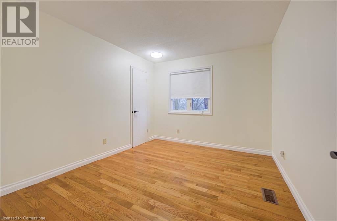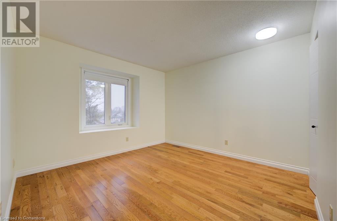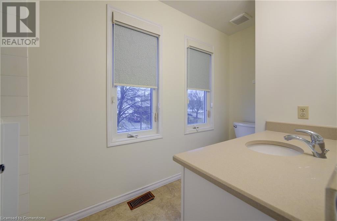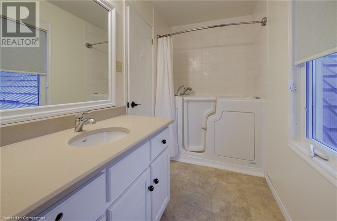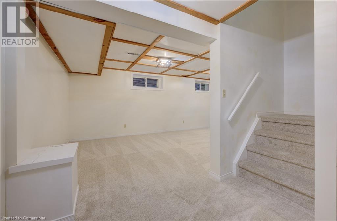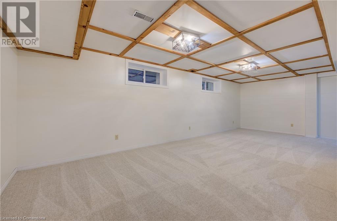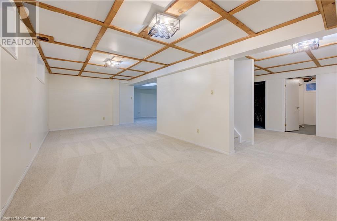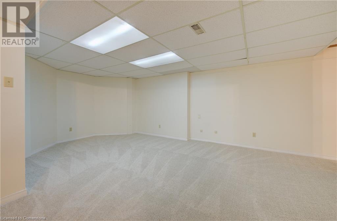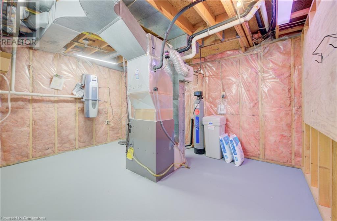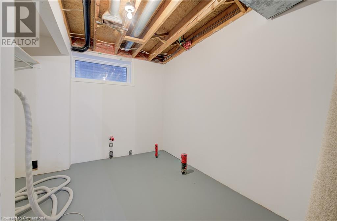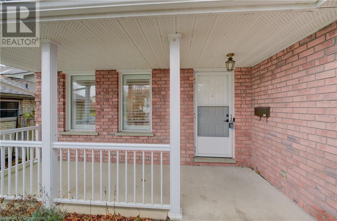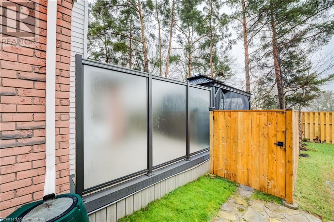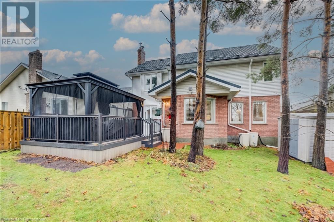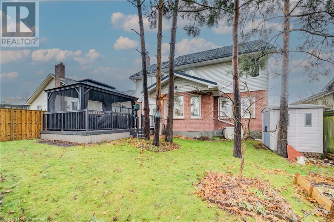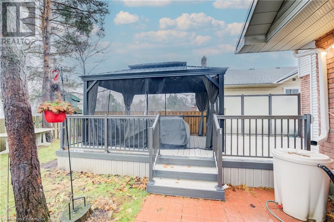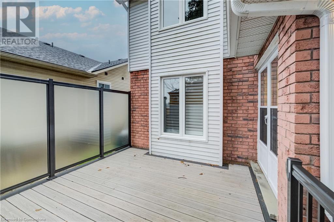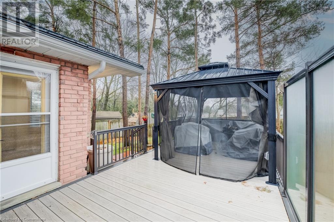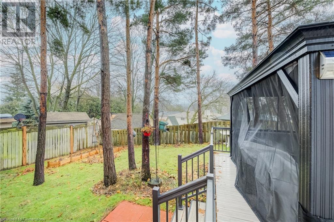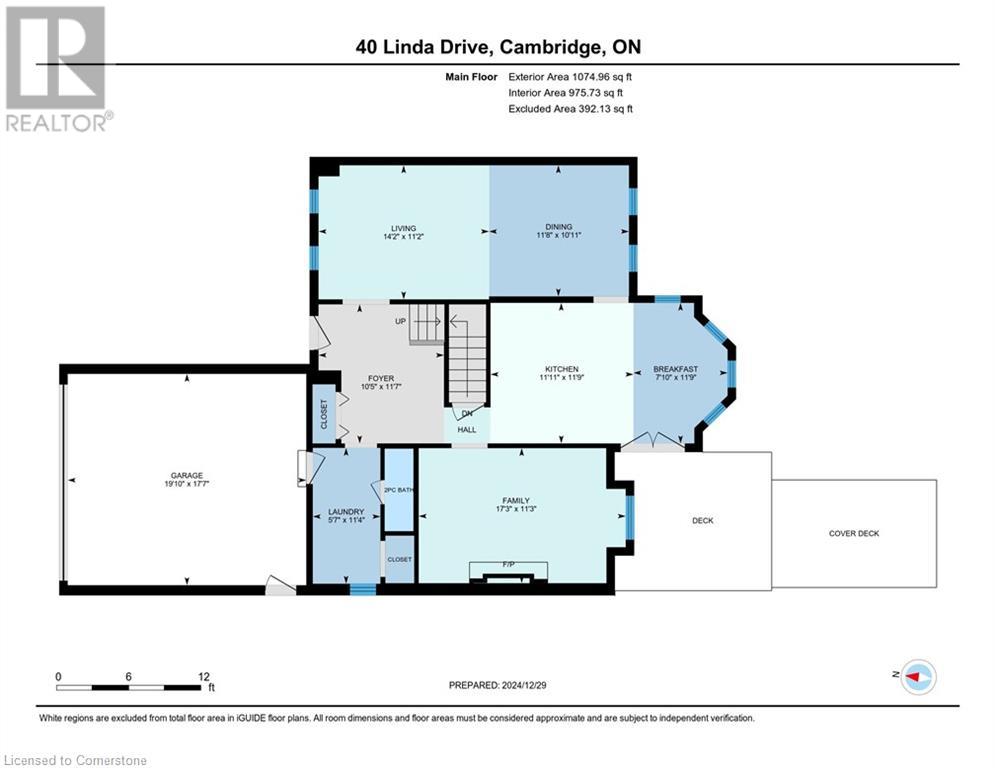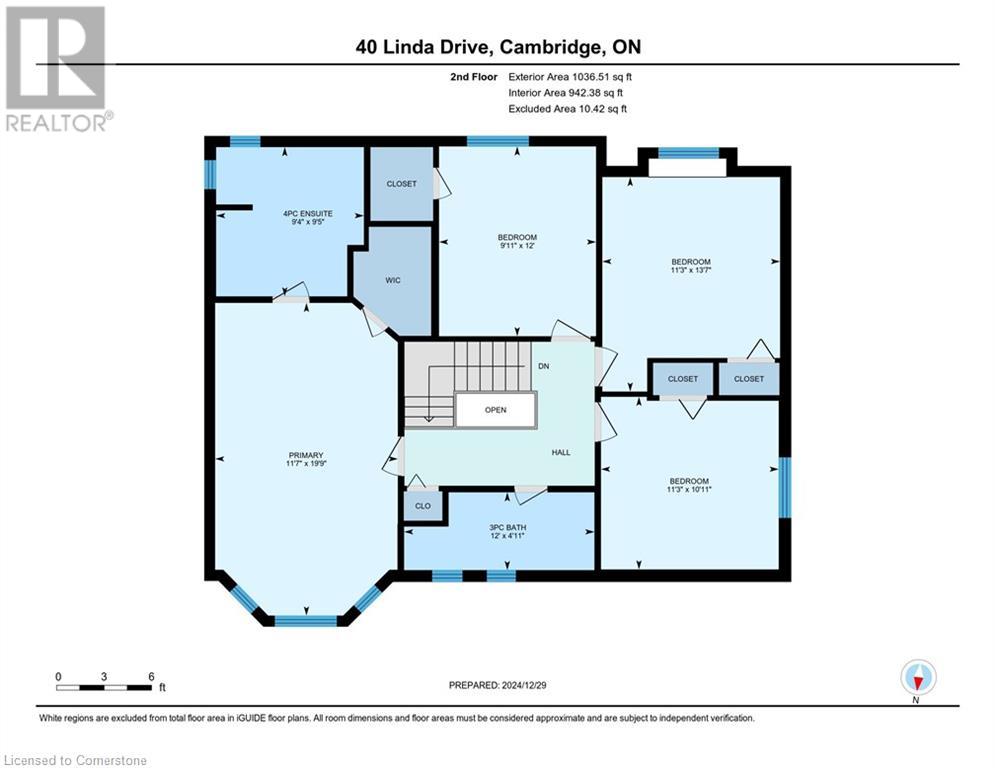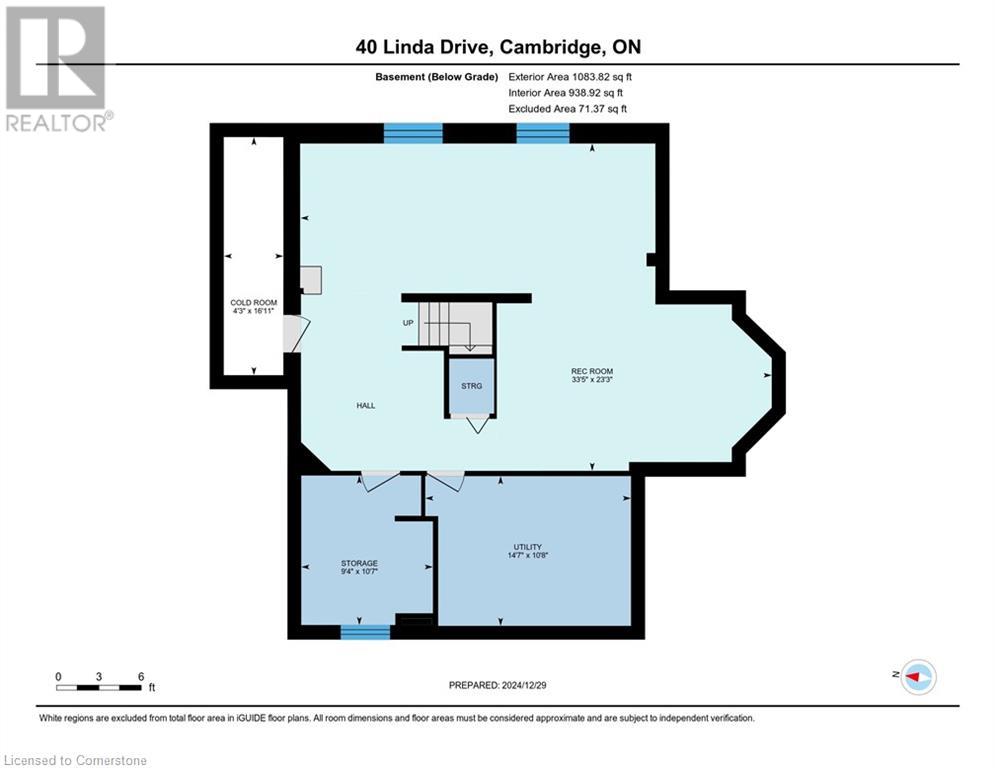$899,900
**Welcome to Your Dream Family Home in Sought-After Hespeler!** This beautifully updated 4-bedroom, 3-bathroom home is nestled in the highly desirable Hespeler community. Perfect for a growing family, this property boasts a prime location close to excellent schools and quick access to the 401, making commutes a breeze. Inside, you’ll find a host of modern updates, including a sleek new kitchen with undermount lighting designed for family gatherings, new windows for added energy efficiency, and EV chargers and a 200 amp service to support your sustainable lifestyle. The home also features a **durable steel roof**, ensuring low maintenance for years to come. Step outside to your private backyard oasis, complete with a **screened-in gazebo** equipped with infrared heaters and an AC outlet—ideal for relaxing summer evenings or entertaining guests. The finished basement offers a spacious rec room, perfect for unwinding after a long day or as a play area for the kids. This home truly has it all—comfort, convenience, and style. Don’t miss your chance to own this Hespeler gem! (id:47351)
Open House
This property has open houses!
2:00 pm
Ends at:4:00 pm
2:00 pm
Ends at:4:00 pm
Property Details
| MLS® Number | 40687127 |
| Property Type | Single Family |
| AmenitiesNearBy | Airport, Hospital, Park, Place Of Worship, Playground, Public Transit, Schools, Shopping |
| CommunityFeatures | Quiet Area, Community Centre |
| EquipmentType | Rental Water Softener, Water Heater |
| Features | Recreational, Gazebo, Automatic Garage Door Opener |
| ParkingSpaceTotal | 4 |
| RentalEquipmentType | Rental Water Softener, Water Heater |
| Structure | Shed |
Building
| BathroomTotal | 3 |
| BedroomsAboveGround | 4 |
| BedroomsTotal | 4 |
| Appliances | Central Vacuum, Dishwasher, Dryer, Refrigerator, Water Meter, Water Softener, Washer, Microwave Built-in, Gas Stove(s), Window Coverings, Garage Door Opener |
| ArchitecturalStyle | 2 Level |
| BasementDevelopment | Finished |
| BasementType | Full (finished) |
| ConstructedDate | 1988 |
| ConstructionStyleAttachment | Detached |
| CoolingType | Central Air Conditioning |
| ExteriorFinish | Brick, Vinyl Siding |
| FireProtection | None |
| FireplacePresent | Yes |
| FireplaceTotal | 1 |
| FoundationType | Poured Concrete |
| HalfBathTotal | 1 |
| HeatingFuel | Natural Gas |
| HeatingType | Forced Air |
| StoriesTotal | 2 |
| SizeInterior | 3296.47 Sqft |
| Type | House |
| UtilityWater | Municipal Water |
Parking
| Attached Garage |
Land
| AccessType | Highway Access, Highway Nearby |
| Acreage | No |
| LandAmenities | Airport, Hospital, Park, Place Of Worship, Playground, Public Transit, Schools, Shopping |
| Sewer | Municipal Sewage System |
| SizeDepth | 107 Ft |
| SizeFrontage | 46 Ft |
| SizeIrregular | 0.112 |
| SizeTotal | 0.112 Ac|under 1/2 Acre |
| SizeTotalText | 0.112 Ac|under 1/2 Acre |
| ZoningDescription | R5 |
Rooms
| Level | Type | Length | Width | Dimensions |
|---|---|---|---|---|
| Second Level | 3pc Bathroom | 12'0'' x 4'11'' | ||
| Second Level | 4pc Bathroom | 9'4'' x 9'5'' | ||
| Second Level | Bedroom | 11'3'' x 10'11'' | ||
| Second Level | Bedroom | 9'11'' x 12'0'' | ||
| Second Level | Bedroom | 11'3'' x 13'7'' | ||
| Second Level | Primary Bedroom | 11'7'' x 19'9'' | ||
| Basement | Recreation Room | 23'3'' x 33'5'' | ||
| Basement | Storage | 10'7'' x 9'4'' | ||
| Basement | Den | 16'11'' x 4'3'' | ||
| Main Level | 2pc Bathroom | 6'11'' x 2'5'' | ||
| Main Level | Breakfast | 11'9'' x 7'10'' | ||
| Main Level | Dining Room | 10'11'' x 11'8'' | ||
| Main Level | Family Room | 11'3'' x 17'3'' | ||
| Main Level | Kitchen | 11'9'' x 11'11'' | ||
| Main Level | Laundry Room | 11'4'' x 5'7'' | ||
| Main Level | Living Room | 11'2'' x 14'2'' |
https://www.realtor.ca/real-estate/27768982/40-linda-drive-cambridge
