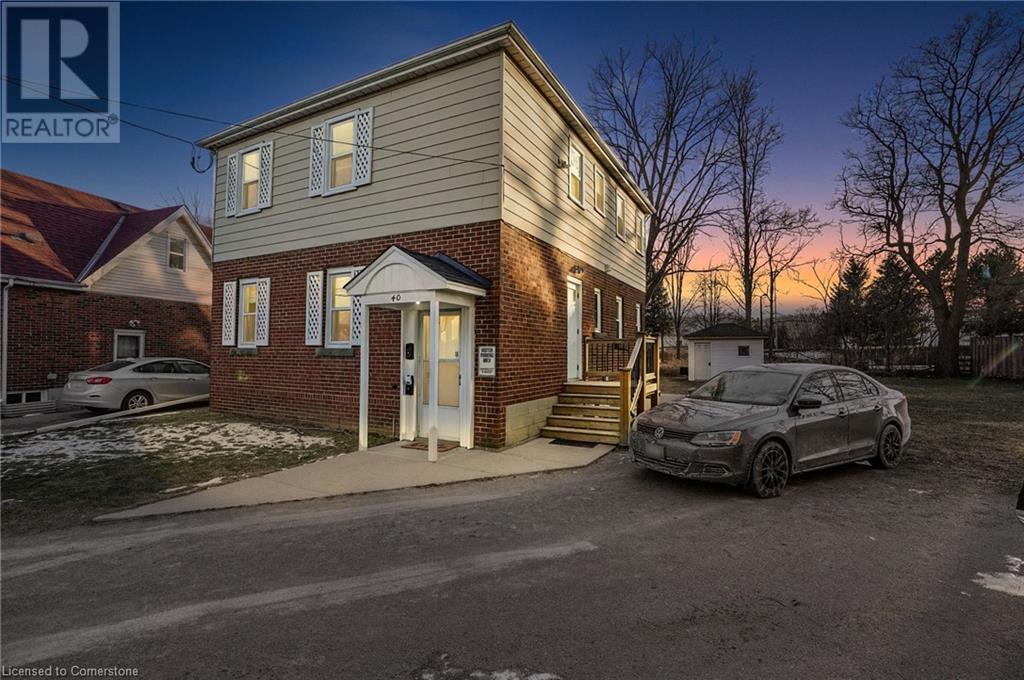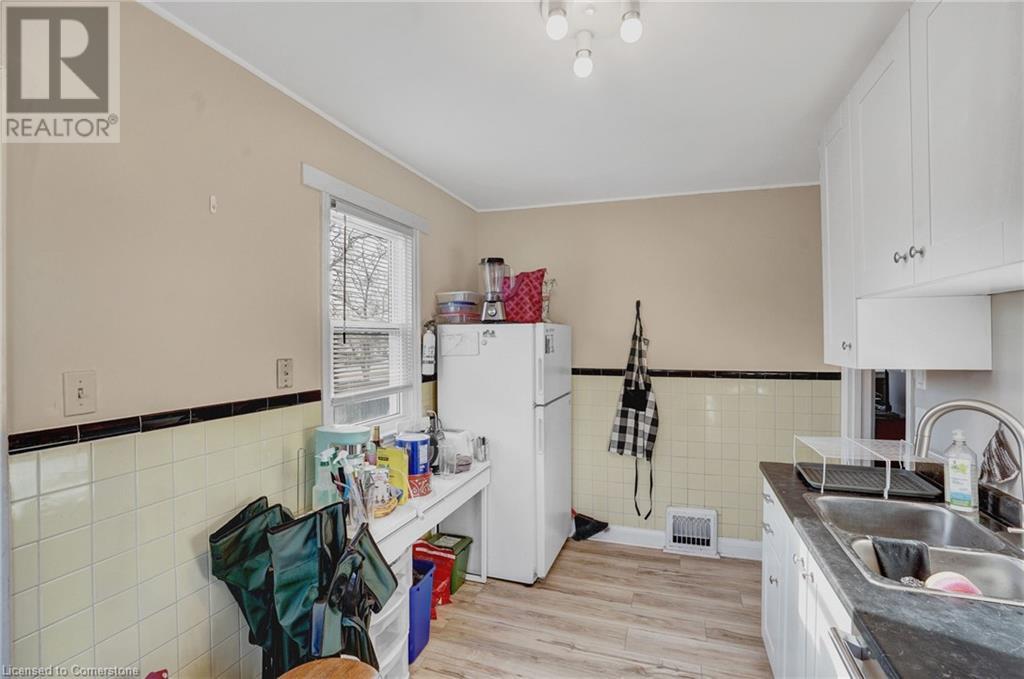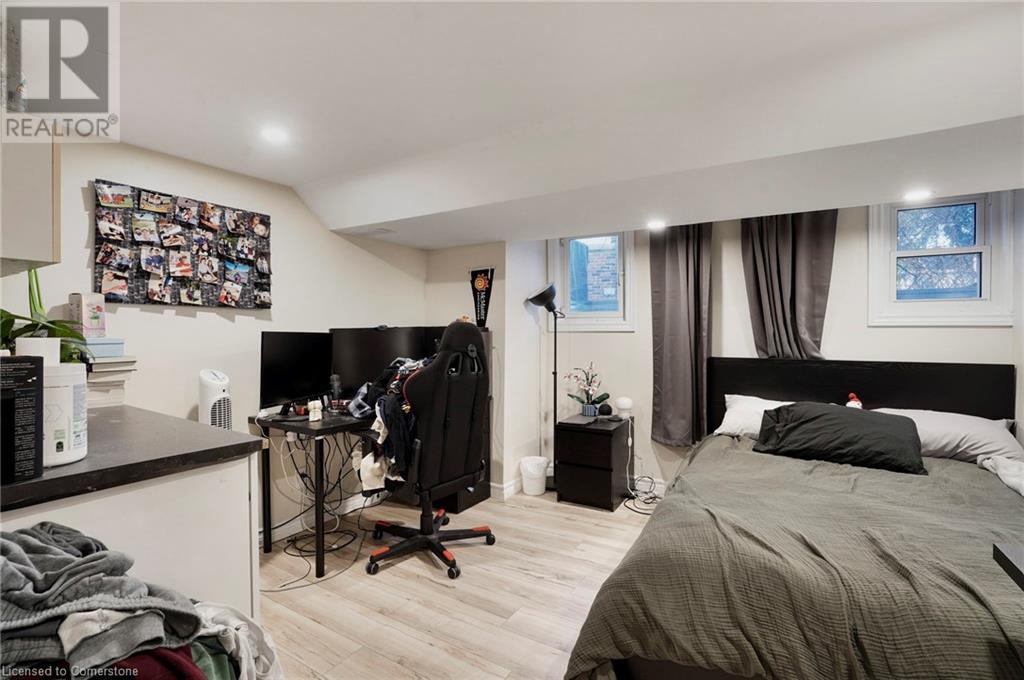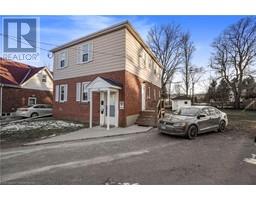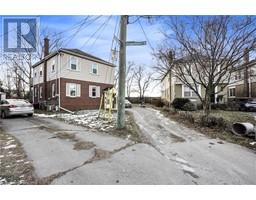6 Bedroom
3 Bathroom
2,446 ft2
2 Level
Central Air Conditioning
Forced Air
$1,069,000
Introducing West Hamilton’s newest PREMIUM STUDENT LIVING DUPLEX OPPORTUNITY!! 40 Kingsmount St. South is perfectly situated across MCMASTER UNIVERSITY, next to all major amenities, and seconds to major transit / GO line. Properly licenced through the City of Hamilton, fully renovated from top to bottom, and situated on a one of a kind, premium lot, this property features a sizable 6 bedroom layout. The main unit features a 4 bedroom design, with second unit boasting a 2 bedroom setup with second floor private balcony. Situated on a sizable, unique, pie shaped lot backing onto the city’s popular Rail Trail, this R zoned property allows significant future development / addition potential. This zoning creates a massive opportunity for future owners to increase property value and performance. The strong rental performance of this property reflects the quality and attractiveness of the building for students and boasts $6519 monthly gross rent. Call to view today!!! (id:47351)
Property Details
|
MLS® Number
|
40692383 |
|
Property Type
|
Single Family |
|
Amenities Near By
|
Hospital, Park, Place Of Worship, Public Transit, Schools |
|
Community Features
|
Quiet Area |
|
Features
|
In-law Suite |
|
Parking Space Total
|
2 |
|
Structure
|
Porch |
Building
|
Bathroom Total
|
3 |
|
Bedrooms Above Ground
|
4 |
|
Bedrooms Below Ground
|
2 |
|
Bedrooms Total
|
6 |
|
Appliances
|
Dryer, Washer |
|
Architectural Style
|
2 Level |
|
Basement Development
|
Finished |
|
Basement Type
|
Full (finished) |
|
Construction Style Attachment
|
Detached |
|
Cooling Type
|
Central Air Conditioning |
|
Exterior Finish
|
Aluminum Siding, Brick |
|
Foundation Type
|
Block |
|
Heating Fuel
|
Natural Gas |
|
Heating Type
|
Forced Air |
|
Stories Total
|
2 |
|
Size Interior
|
2,446 Ft2 |
|
Type
|
House |
|
Utility Water
|
Municipal Water |
Land
|
Access Type
|
Highway Nearby, Rail Access |
|
Acreage
|
No |
|
Land Amenities
|
Hospital, Park, Place Of Worship, Public Transit, Schools |
|
Sewer
|
Municipal Sewage System |
|
Size Depth
|
143 Ft |
|
Size Frontage
|
23 Ft |
|
Size Total Text
|
Under 1/2 Acre |
|
Zoning Description
|
C/s-1335 |
Rooms
| Level |
Type |
Length |
Width |
Dimensions |
|
Second Level |
4pc Bathroom |
|
|
Measurements not available |
|
Second Level |
Bedroom |
|
|
10'6'' x 9'3'' |
|
Second Level |
Bedroom |
|
|
11'4'' x 10'7'' |
|
Second Level |
Kitchen |
|
|
13'3'' x 8'2'' |
|
Second Level |
Living Room |
|
|
17'5'' x 11'9'' |
|
Basement |
4pc Bathroom |
|
|
Measurements not available |
|
Basement |
Bedroom |
|
|
17'0'' x 11'6'' |
|
Basement |
Bedroom |
|
|
16'6'' x 11'0'' |
|
Main Level |
Bedroom |
|
|
11'0'' x 10'3'' |
|
Main Level |
Bedroom |
|
|
11'0'' x 10'3'' |
|
Main Level |
4pc Bathroom |
|
|
Measurements not available |
|
Main Level |
Kitchen |
|
|
12'9'' x 7'9'' |
|
Main Level |
Living Room |
|
|
16'9'' x 11'4'' |
https://www.realtor.ca/real-estate/27836925/40-kingsmount-street-s-hamilton
