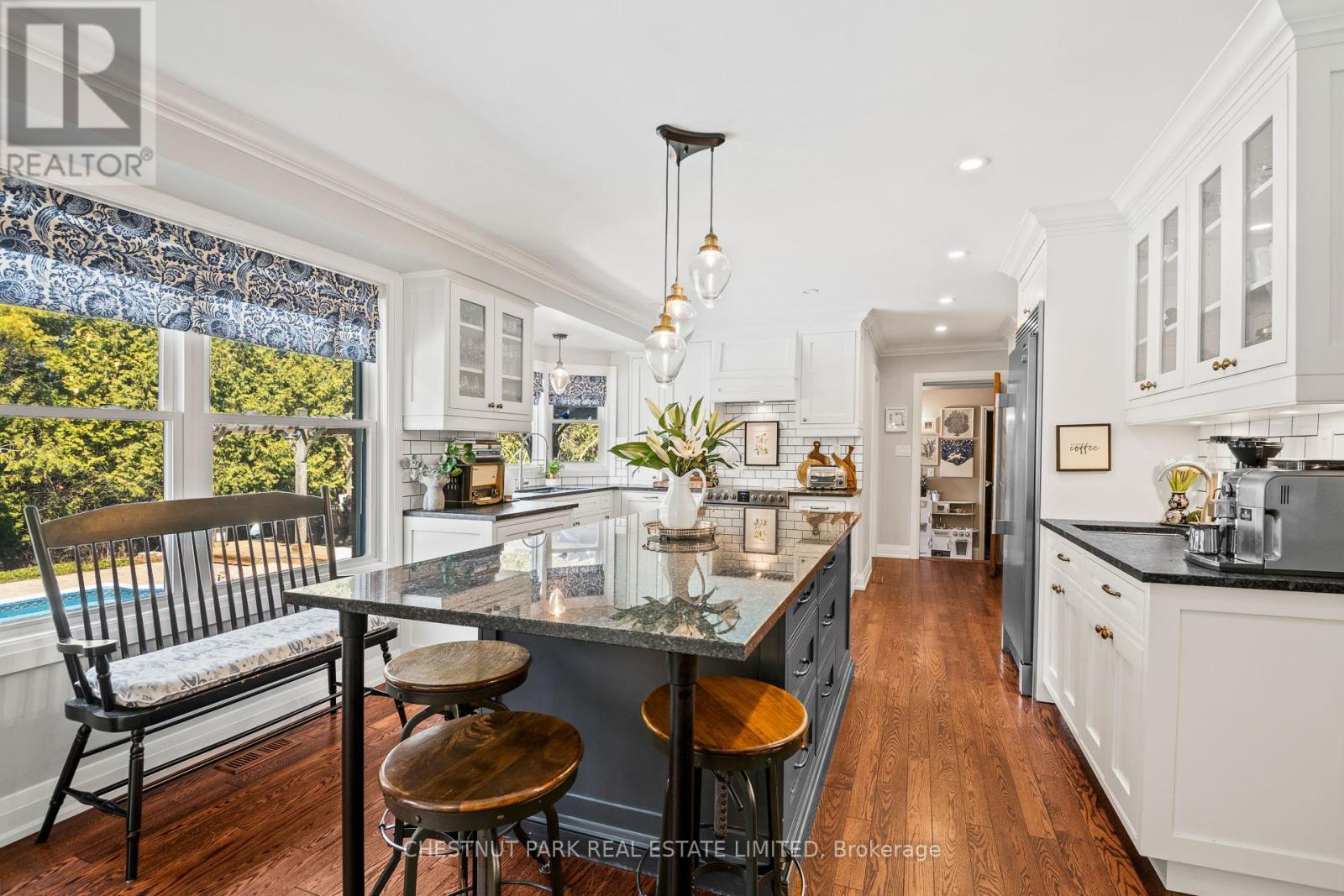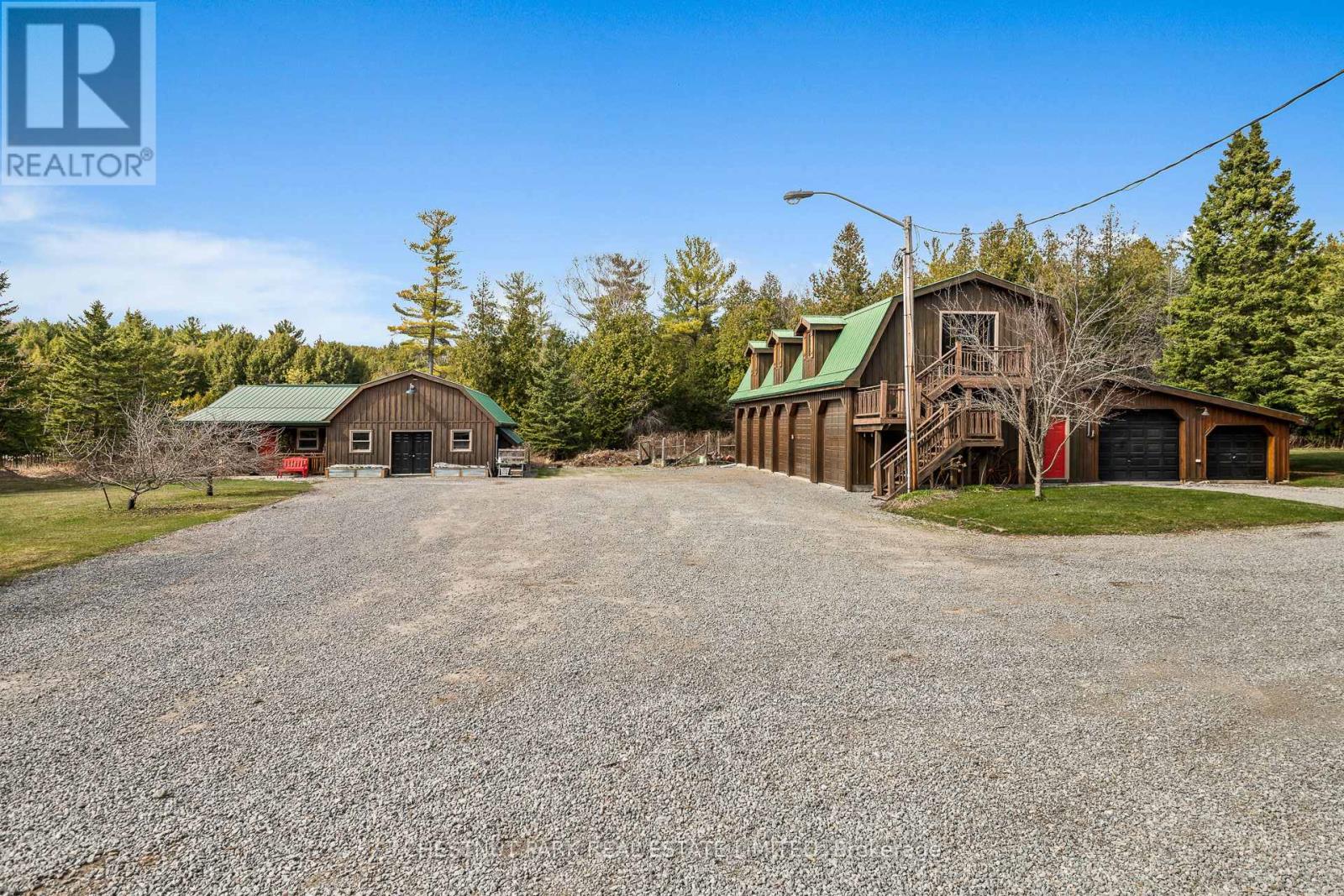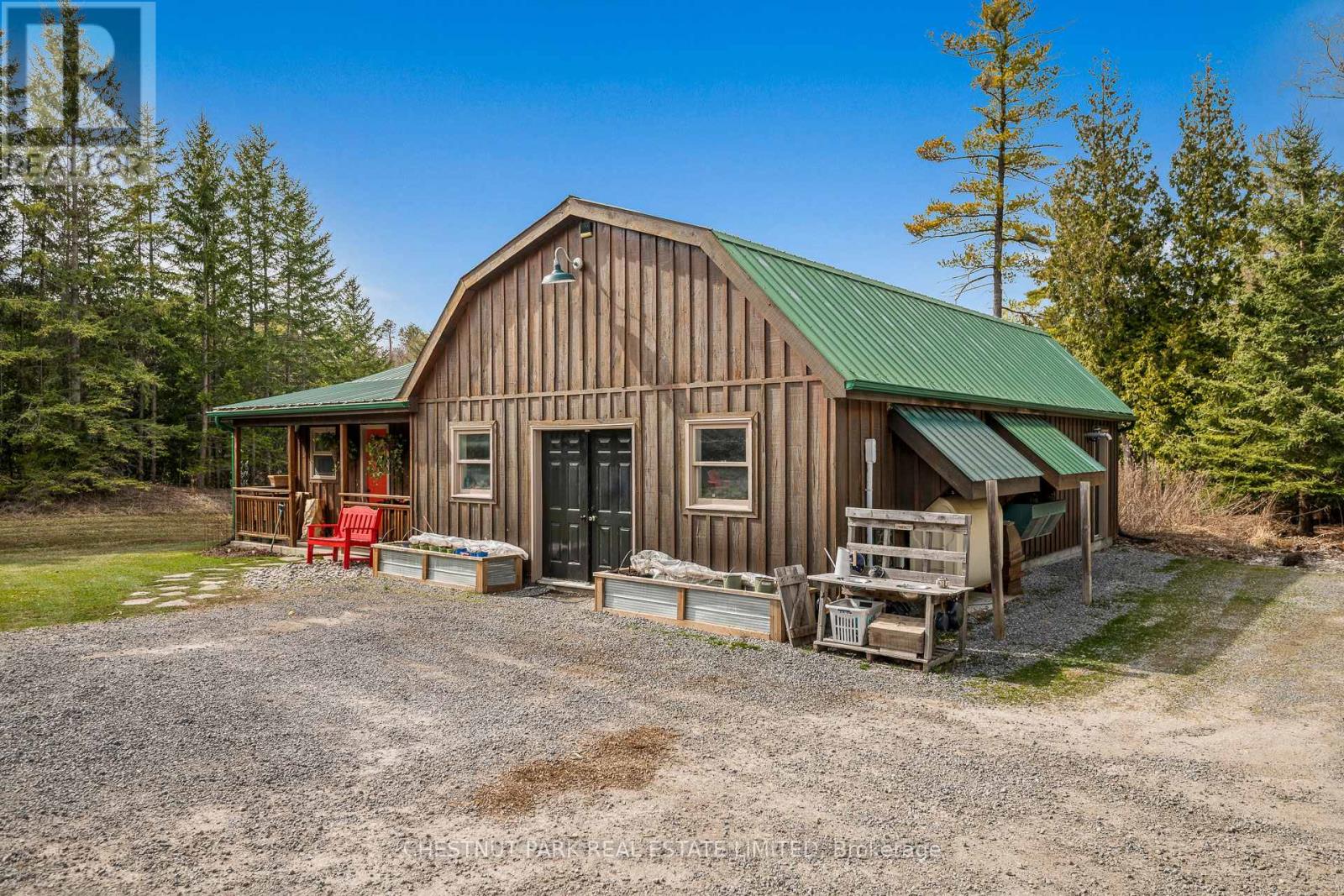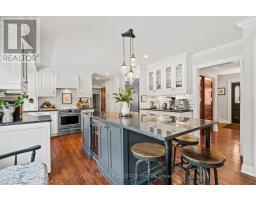3 Bedroom
3 Bathroom
Fireplace
Inground Pool
Central Air Conditioning
Heat Pump
$4,295,000
Welcome to 40 Hurd St, a secluded haven less than one hour from downtown Toronto. Escape the hustle and bustle of the city and immerse yourself in this tranquil and well maintained landscape. The main residence boasts 3 bedrooms and bathrooms and all the amenities you would expect from a modern residence. Lounge in the peaceful backyard by your swimming pool and outdoor dining area, perfect for relaxing with your family or hosting large gatherings. The garden awaits your personal touch with plenty of room to grow all of your favorite herbs and vegetables. Beyond the main home the property includes a 2-story lodge for events, a cabin overlooking the pond, a 6-bay barn-style garage with a 2nd story loft and a large workshop that can handle any hobby you have a in mind. Enjoy fishing for Trout on your large private ponds, long walks or ATV riding on your private maintained trails that run through your own forest abundant with wildlife. **** EXTRAS **** The property enjoys a partial commercial zoning that would allow you to run a business on the property should you choose to do so. Please see the virtual tour for many more photos to better appreciate everything this property has to offer. (id:47351)
Property Details
|
MLS® Number
|
E9308894 |
|
Property Type
|
Single Family |
|
Community Name
|
Raglan |
|
ParkingSpaceTotal
|
12 |
|
PoolType
|
Inground Pool |
Building
|
BathroomTotal
|
3 |
|
BedroomsAboveGround
|
3 |
|
BedroomsTotal
|
3 |
|
Amenities
|
Fireplace(s) |
|
BasementDevelopment
|
Partially Finished |
|
BasementType
|
N/a (partially Finished) |
|
ConstructionStyleAttachment
|
Detached |
|
CoolingType
|
Central Air Conditioning |
|
ExteriorFinish
|
Brick |
|
FireplacePresent
|
Yes |
|
HalfBathTotal
|
1 |
|
HeatingType
|
Heat Pump |
|
StoriesTotal
|
2 |
|
Type
|
House |
Parking
Land
|
Acreage
|
No |
|
Sewer
|
Septic System |
|
SizeIrregular
|
65.5 Acres |
|
SizeTotalText
|
65.5 Acres |
Rooms
| Level |
Type |
Length |
Width |
Dimensions |
|
Second Level |
Primary Bedroom |
3.66 m |
6.53 m |
3.66 m x 6.53 m |
|
Second Level |
Bedroom 2 |
4.93 m |
3.99 m |
4.93 m x 3.99 m |
|
Second Level |
Bedroom 3 |
4.27 m |
6.53 m |
4.27 m x 6.53 m |
|
Main Level |
Living Room |
3.94 m |
4.55 m |
3.94 m x 4.55 m |
|
Main Level |
Dining Room |
4.57 m |
3.99 m |
4.57 m x 3.99 m |
|
Main Level |
Family Room |
4.57 m |
3.83 m |
4.57 m x 3.83 m |
|
Main Level |
Kitchen |
3.89 m |
5.89 m |
3.89 m x 5.89 m |
|
Main Level |
Other |
2.77 m |
4.67 m |
2.77 m x 4.67 m |
https://www.realtor.ca/real-estate/27389380/40-hurd-street-oshawa-raglan-raglan
















































































