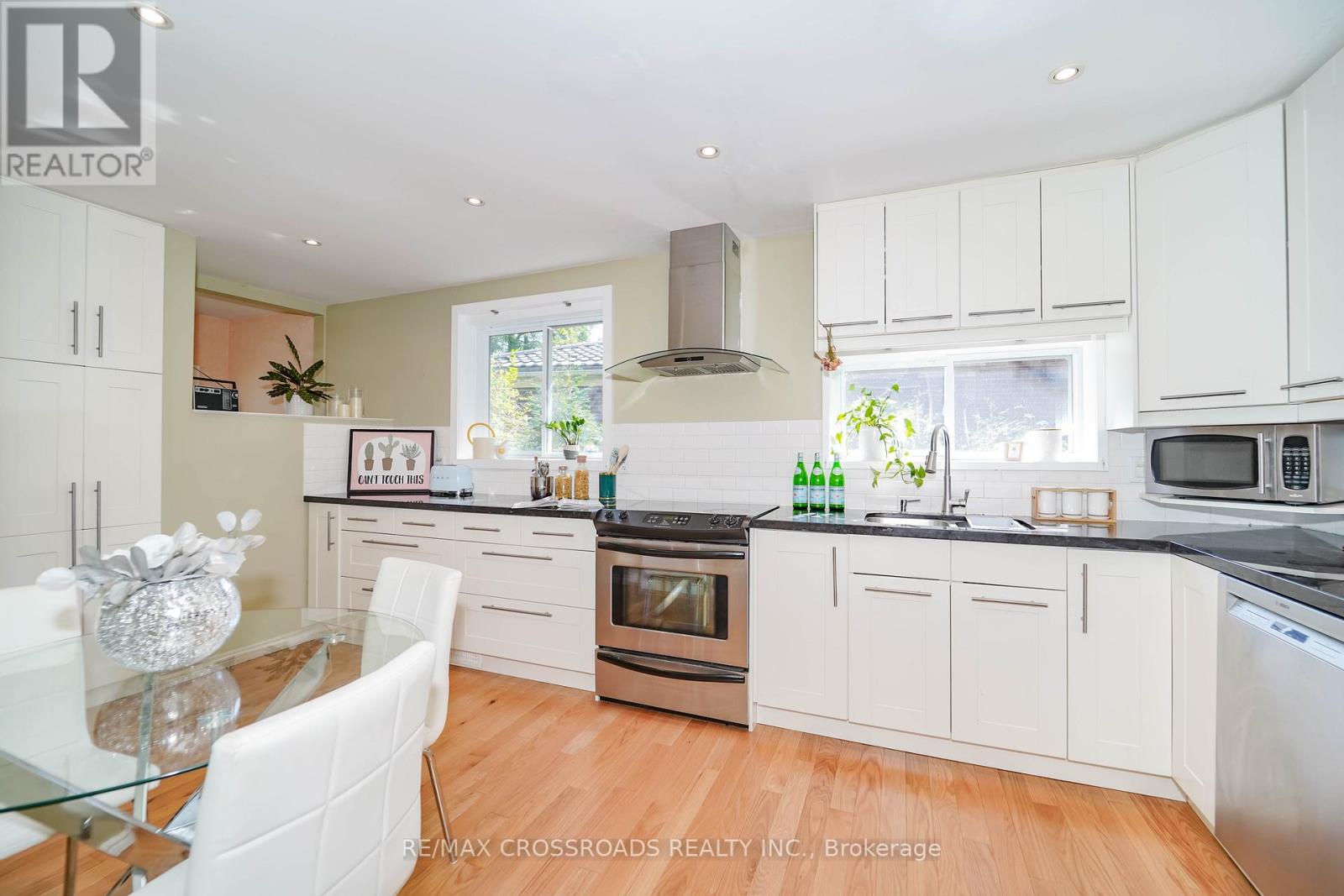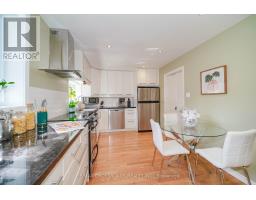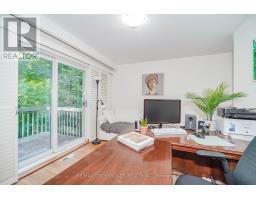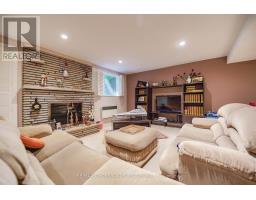4 Bedroom
3 Bathroom
Fireplace
Central Air Conditioning
Forced Air
$1,330,000
5 Level Back Split Semi Detached Home With A Breathtaking Ravine View On A Quiet Cres* A.Y. Jackson, Zion Hts schools zone* Fresh Paint *Fin W/O Bsmt W/Fp*Side Dr In Btw Flrs Leads To Wrap Around Outside Deck* 2nd Kit Potential In Laundry Rm W/Access To Garage*Well maintained* No Survey (id:47351)
Property Details
|
MLS® Number
|
C9369627 |
|
Property Type
|
Single Family |
|
Neigbourhood
|
Bayview Woods-Steeles |
|
Community Name
|
Bayview Woods-Steeles |
|
ParkingSpaceTotal
|
4 |
Building
|
BathroomTotal
|
3 |
|
BedroomsAboveGround
|
4 |
|
BedroomsTotal
|
4 |
|
Appliances
|
Dishwasher, Range, Refrigerator, Stove, Window Coverings |
|
BasementDevelopment
|
Finished |
|
BasementFeatures
|
Walk Out |
|
BasementType
|
N/a (finished) |
|
ConstructionStyleAttachment
|
Semi-detached |
|
ConstructionStyleSplitLevel
|
Backsplit |
|
CoolingType
|
Central Air Conditioning |
|
ExteriorFinish
|
Brick |
|
FireplacePresent
|
Yes |
|
FlooringType
|
Hardwood |
|
FoundationType
|
Unknown |
|
HalfBathTotal
|
1 |
|
HeatingFuel
|
Natural Gas |
|
HeatingType
|
Forced Air |
|
Type
|
House |
|
UtilityWater
|
Municipal Water |
Parking
Land
|
Acreage
|
No |
|
Sewer
|
Sanitary Sewer |
|
SizeDepth
|
120 Ft |
|
SizeFrontage
|
29 Ft |
|
SizeIrregular
|
29.03 X 120 Ft ; Irregular As Per Survey |
|
SizeTotalText
|
29.03 X 120 Ft ; Irregular As Per Survey |
|
ZoningDescription
|
Res |
Rooms
| Level |
Type |
Length |
Width |
Dimensions |
|
Basement |
Family Room |
6.61 m |
5.58 m |
6.61 m x 5.58 m |
|
Lower Level |
Bedroom 3 |
4.11 m |
2.75 m |
4.11 m x 2.75 m |
|
Lower Level |
Bedroom 4 |
3.95 m |
3.39 m |
3.95 m x 3.39 m |
|
Main Level |
Living Room |
7.68 m |
3.62 m |
7.68 m x 3.62 m |
|
Main Level |
Dining Room |
7.68 m |
3.62 m |
7.68 m x 3.62 m |
|
Main Level |
Kitchen |
5.04 m |
3.29 m |
5.04 m x 3.29 m |
|
Upper Level |
Primary Bedroom |
4.32 m |
3.45 m |
4.32 m x 3.45 m |
|
Upper Level |
Bedroom 2 |
4.32 m |
2.71 m |
4.32 m x 2.71 m |
|
In Between |
Laundry Room |
5.19 m |
3.1 m |
5.19 m x 3.1 m |
https://www.realtor.ca/real-estate/27471609/40-harrington-crescent-toronto-bayview-woods-steeles-bayview-woods-steeles
















































































