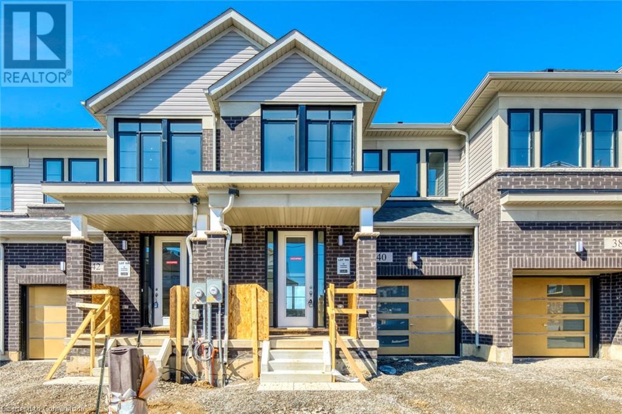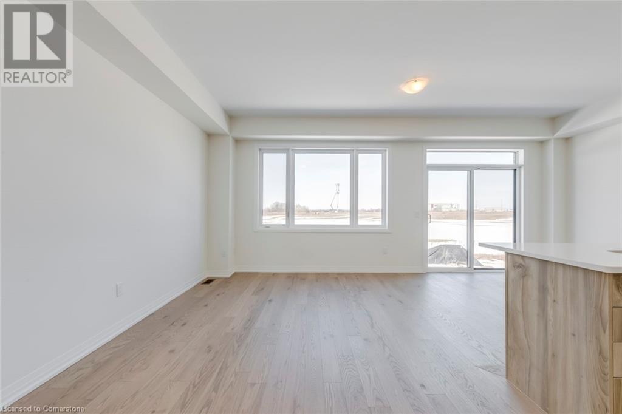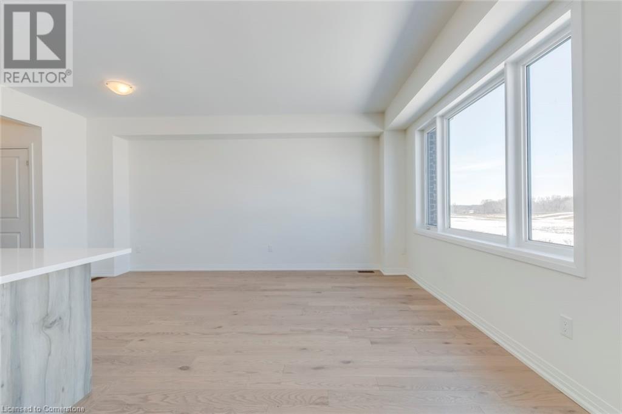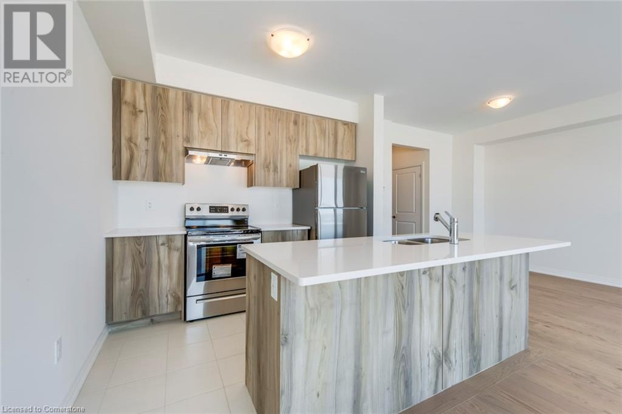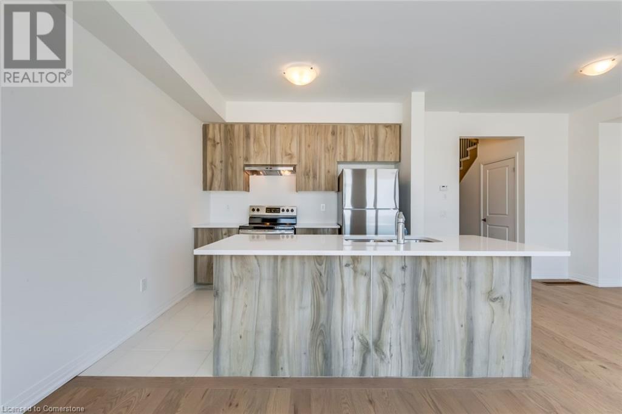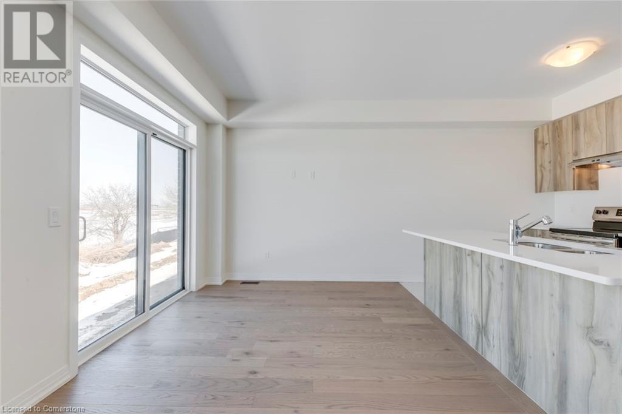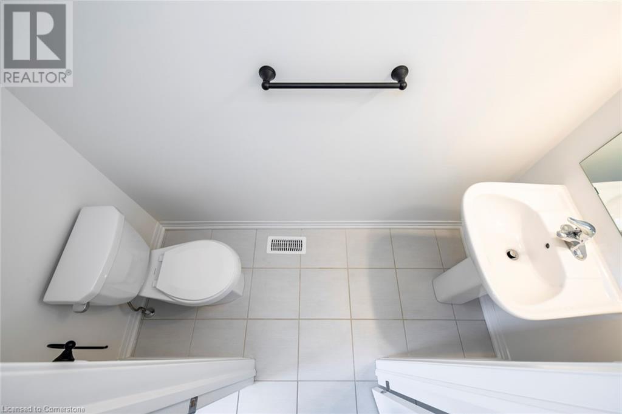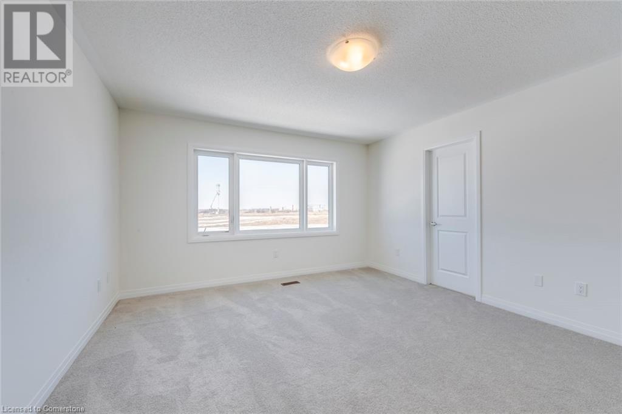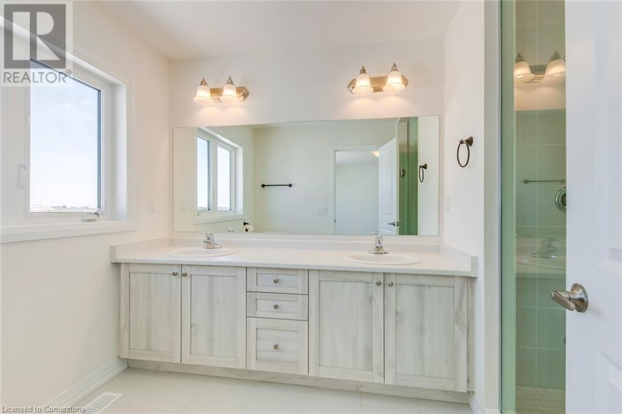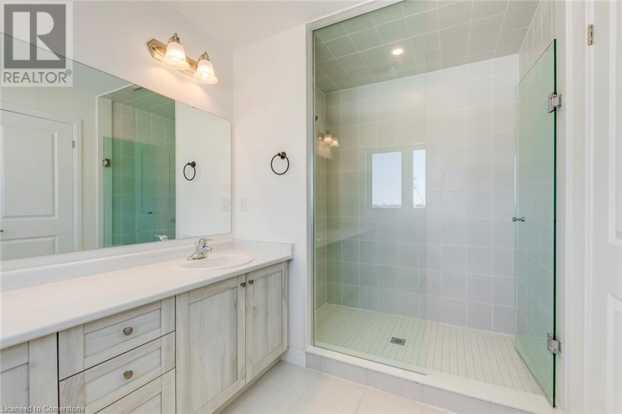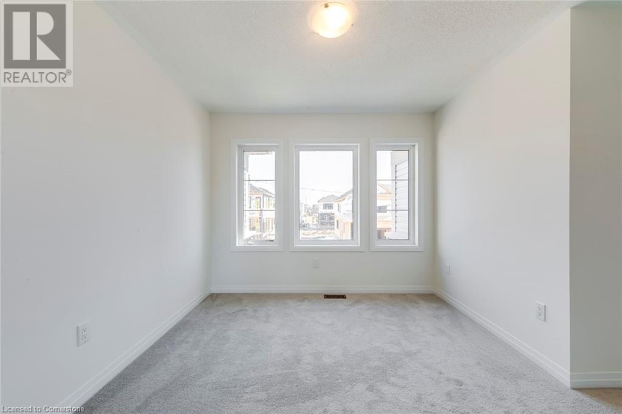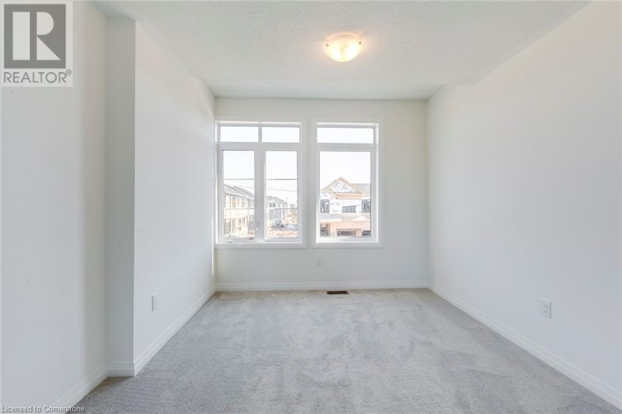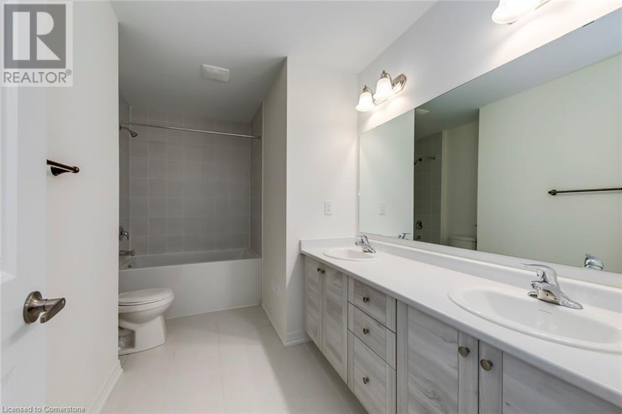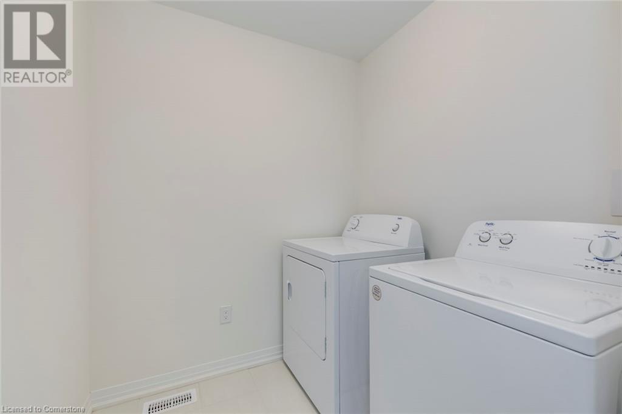3 Bedroom
3 Bathroom
1678 sqft
2 Level
Forced Air
$2,700 Monthly
EXECUTIVE RENTAL!!! 3 bedroom 2.5 bath townhome located in the desirable neighborhood Mount Hope! Open concept main floor offers spacious great room, dining room and kitchen with breakfast island and stainless steel appliances. Second floor features the primary bedroom with walk-in closet and 4-pc ensuite, along with two additional bedrooms and a 5-pc main bath. Excellent location close to Hamilton airport! (id:47351)
Property Details
|
MLS® Number
|
XH4205438 |
|
Property Type
|
Single Family |
|
EquipmentType
|
Water Heater |
|
Features
|
Paved Driveway |
|
ParkingSpaceTotal
|
2 |
|
RentalEquipmentType
|
Water Heater |
Building
|
BathroomTotal
|
3 |
|
BedroomsAboveGround
|
3 |
|
BedroomsTotal
|
3 |
|
ArchitecturalStyle
|
2 Level |
|
BasementDevelopment
|
Unfinished |
|
BasementType
|
Full (unfinished) |
|
ConstructionStyleAttachment
|
Attached |
|
ExteriorFinish
|
Brick |
|
FoundationType
|
Poured Concrete |
|
HalfBathTotal
|
1 |
|
HeatingFuel
|
Natural Gas |
|
HeatingType
|
Forced Air |
|
StoriesTotal
|
2 |
|
SizeInterior
|
1678 Sqft |
|
Type
|
Row / Townhouse |
|
UtilityWater
|
Municipal Water |
Parking
Land
|
Acreage
|
No |
|
Sewer
|
Municipal Sewage System |
|
SizeTotalText
|
Under 1/2 Acre |
Rooms
| Level |
Type |
Length |
Width |
Dimensions |
|
Second Level |
5pc Bathroom |
|
|
' x ' |
|
Second Level |
Bedroom |
|
|
10'0'' x 9'6'' |
|
Second Level |
Bedroom |
|
|
10'0'' x 11'0'' |
|
Second Level |
4pc Bathroom |
|
|
' x ' |
|
Second Level |
Primary Bedroom |
|
|
13'0'' x 15'0'' |
|
Main Level |
2pc Bathroom |
|
|
' x ' |
|
Main Level |
Kitchen |
|
|
10'4'' x 8'0'' |
|
Main Level |
Dining Room |
|
|
10'0'' x 8'0'' |
|
Main Level |
Great Room |
|
|
20'4'' x 10'0'' |
|
Main Level |
Foyer |
|
|
' x ' |
https://www.realtor.ca/real-estate/27426372/40-freedom-crescent-hamilton
