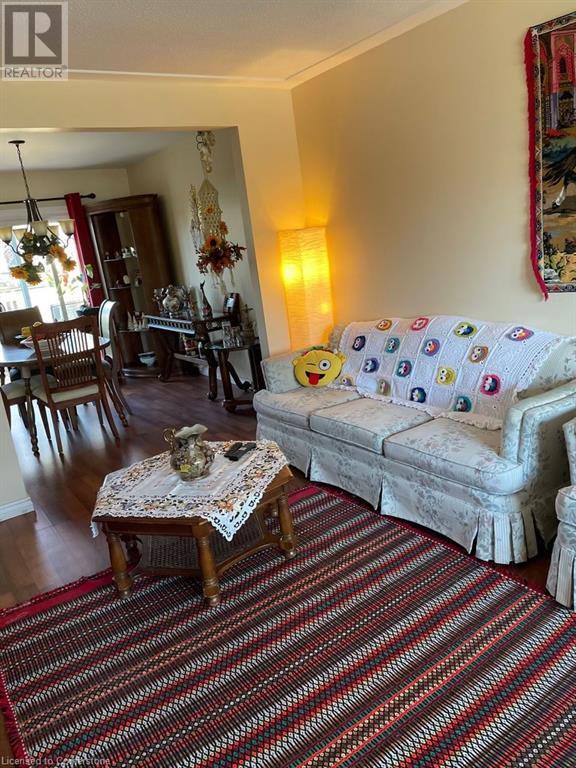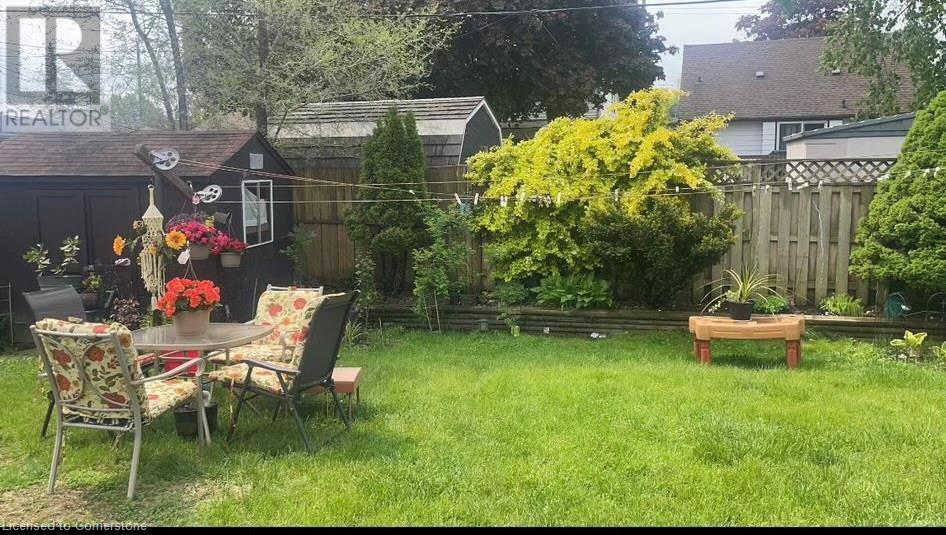3 Bedroom
1 Bathroom
1,345 ft2
2 Level
None
Baseboard Heaters
$2,695 Monthly
STOP! LOOK NO FURTHER! WELCOME TO 40 DEBBY CRESCENT. THIS RENOVATED 3 BEDROOM END UNIT HAS LOTS OF UPGRADES TO LIST. CARPET FREE AND BOASTS PLENTY OF NATURAL LIGHT THROUGHOUT THIS HOME. MINUTES TO SHOPPING AND HIGHWAYS. BE THE FIRST TO LIVE IN AND ENJOY THIS QUIET AND SOUGHT AFTER NEIGHBORHOOD. CALL LA FOR YOUR PRIVATE SHOWING. RSA. (id:47351)
Property Details
| MLS® Number | 40690708 |
| Property Type | Single Family |
| Amenities Near By | Beach, Golf Nearby, Hospital, Park, Place Of Worship, Public Transit, Schools |
| Community Features | Quiet Area |
| Parking Space Total | 3 |
Building
| Bathroom Total | 1 |
| Bedrooms Above Ground | 3 |
| Bedrooms Total | 3 |
| Architectural Style | 2 Level |
| Basement Development | Unfinished |
| Basement Type | Full (unfinished) |
| Construction Style Attachment | Attached |
| Cooling Type | None |
| Exterior Finish | Brick, Vinyl Siding |
| Fire Protection | None |
| Foundation Type | Poured Concrete |
| Heating Fuel | Electric |
| Heating Type | Baseboard Heaters |
| Stories Total | 2 |
| Size Interior | 1,345 Ft2 |
| Type | Row / Townhouse |
| Utility Water | Municipal Water |
Land
| Access Type | Road Access |
| Acreage | No |
| Land Amenities | Beach, Golf Nearby, Hospital, Park, Place Of Worship, Public Transit, Schools |
| Sewer | Municipal Sewage System |
| Size Depth | 108 Ft |
| Size Frontage | 23 Ft |
| Size Total Text | Under 1/2 Acre |
| Zoning Description | Res |
Rooms
| Level | Type | Length | Width | Dimensions |
|---|---|---|---|---|
| Second Level | 3pc Bathroom | 12'0'' x 14'0'' | ||
| Second Level | Bedroom | 14'9'' x 11'7'' | ||
| Second Level | Bedroom | 10'10'' x 8'5'' | ||
| Second Level | Primary Bedroom | 14'9'' x 11'8'' | ||
| Basement | Laundry Room | 10'0'' x 8'0'' | ||
| Main Level | Living Room | 18'2'' x 11'6'' | ||
| Main Level | Dining Room | 11'7'' x 9'11'' | ||
| Main Level | Kitchen | 10'4'' x 11'6'' | ||
| Main Level | Foyer | 4'7'' x 4'7'' |
https://www.realtor.ca/real-estate/27805420/40-debby-crescent-brantford






















