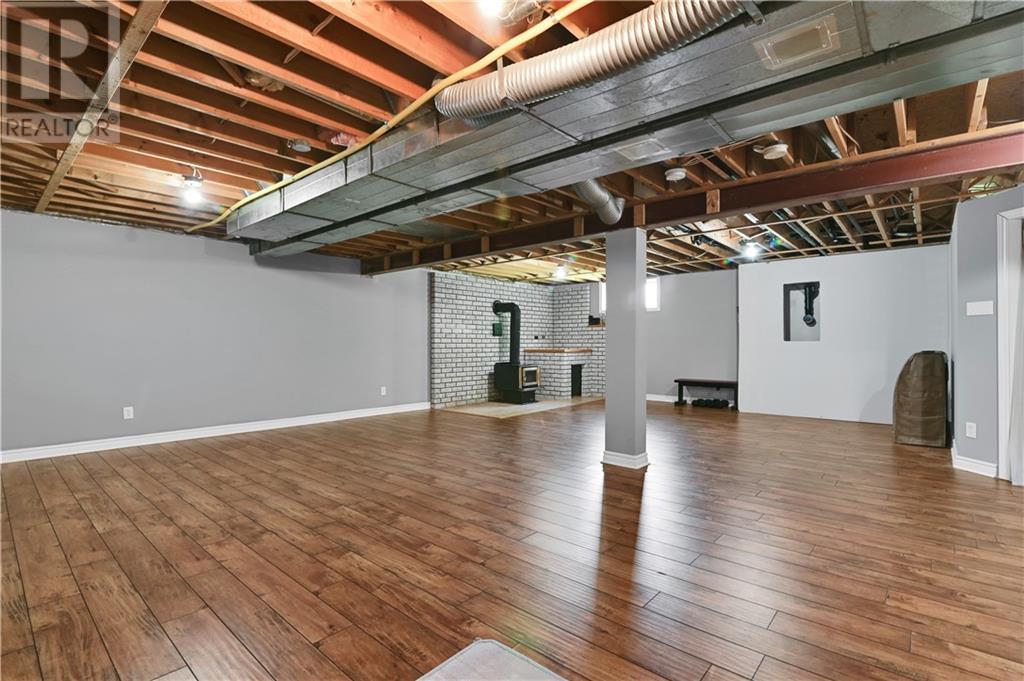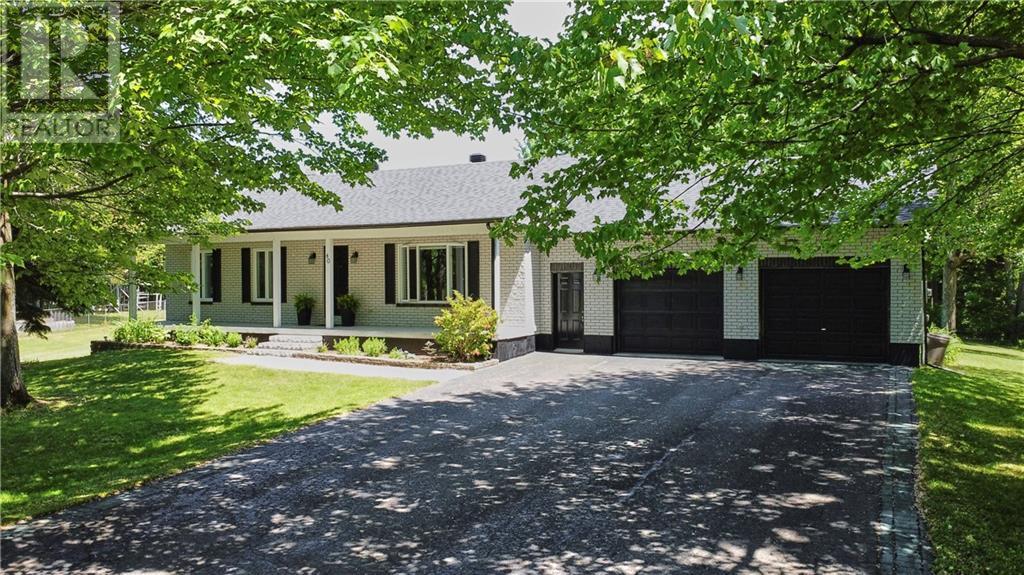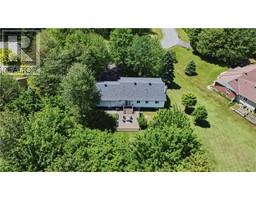4 Bedroom
2 Bathroom
Bungalow
Central Air Conditioning
Forced Air
Acreage
Landscaped
$739,000
Wonderful home with a Country feel! Welcome to this stunning brick bungalow featuring a double attached garage, situated on a quiet residential street with a beautifully landscaped 1-acre yard adorned with mature maple trees. This home has been completely renovated, offering a spacious kitchen with granite countertops, plenty of cabinet space, a stylish backsplash, a center island, and stainless steel appliances, seamlessly flowing into the open-concept living room. The main floor boasts three cozy bedrooms and a luxurious full bathroom with a separate shower and double sinks, while the partly finished basement includes a spare bedroom, a second full bathroom, and a perfect playroom space. The garage is equipped for an electric vehicle, and the front covered porch provides a peaceful retreat. Enjoy the private backyard with plenty of space for outdoor activities, making this home ideal for family living and entertaining. (id:47351)
Property Details
|
MLS® Number
|
1395022 |
|
Property Type
|
Single Family |
|
Neigbourhood
|
Limoges |
|
Community Features
|
Family Oriented |
|
Features
|
Park Setting, Corner Site |
|
Parking Space Total
|
10 |
|
Structure
|
Deck |
Building
|
Bathroom Total
|
2 |
|
Bedrooms Above Ground
|
3 |
|
Bedrooms Below Ground
|
1 |
|
Bedrooms Total
|
4 |
|
Architectural Style
|
Bungalow |
|
Basement Development
|
Partially Finished |
|
Basement Type
|
Full (partially Finished) |
|
Constructed Date
|
1992 |
|
Construction Style Attachment
|
Detached |
|
Cooling Type
|
Central Air Conditioning |
|
Exterior Finish
|
Brick, Siding, Vinyl |
|
Flooring Type
|
Laminate, Ceramic |
|
Foundation Type
|
Poured Concrete |
|
Heating Fuel
|
Natural Gas |
|
Heating Type
|
Forced Air |
|
Stories Total
|
1 |
|
Size Exterior
|
1578 Sqft |
|
Type
|
House |
|
Utility Water
|
Municipal Water |
Parking
Land
|
Acreage
|
Yes |
|
Landscape Features
|
Landscaped |
|
Sewer
|
Septic System |
|
Size Depth
|
269 Ft ,3 In |
|
Size Frontage
|
100 Ft |
|
Size Irregular
|
1 |
|
Size Total
|
1 Ac |
|
Size Total Text
|
1 Ac |
|
Zoning Description
|
Res |
Rooms
| Level |
Type |
Length |
Width |
Dimensions |
|
Basement |
4pc Bathroom |
|
|
7'11" x 5'9" |
|
Basement |
Bedroom |
|
|
14'5" x 14'3" |
|
Basement |
Recreation Room |
|
|
30'1" x 28'11" |
|
Basement |
Utility Room |
|
|
11'9" x 10'11" |
|
Main Level |
5pc Bathroom |
|
|
11'0" x 7'5" |
|
Main Level |
Bedroom |
|
|
11'9" x 8'8" |
|
Main Level |
Bedroom |
|
|
11'9" x 8'5" |
|
Main Level |
Other |
|
|
28'0" x 29'3" |
|
Main Level |
Kitchen |
|
|
15'3" x 20'10" |
|
Main Level |
Living Room |
|
|
15'8" x 20'8" |
|
Main Level |
Primary Bedroom |
|
|
15'0" x 11'11" |
Utilities
https://www.realtor.ca/real-estate/26975217/40-claude-street-limoges-limoges




























































