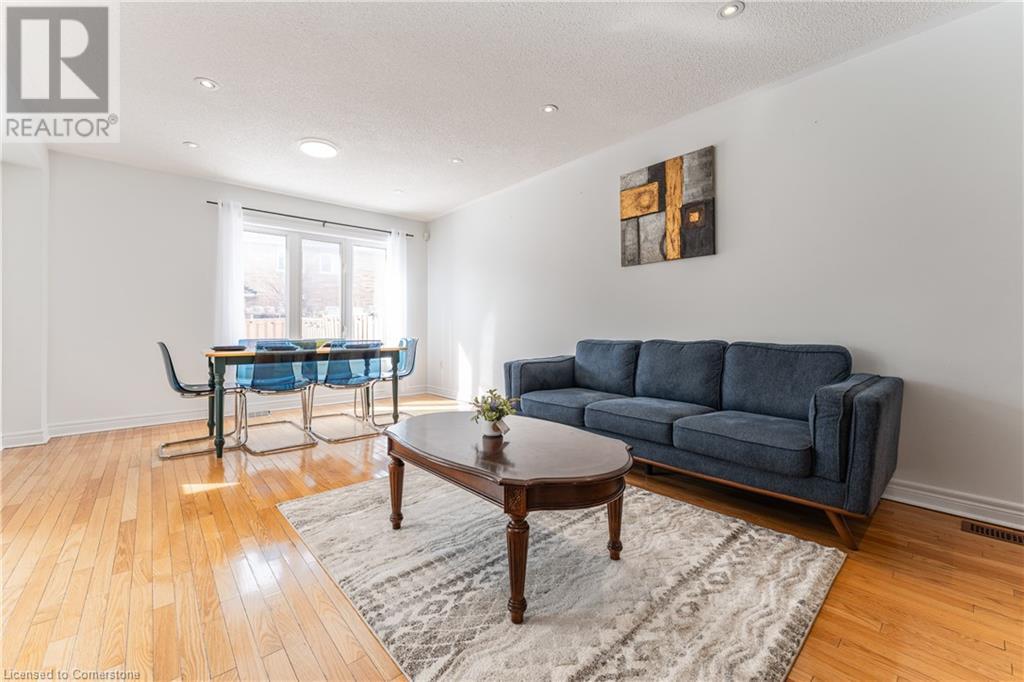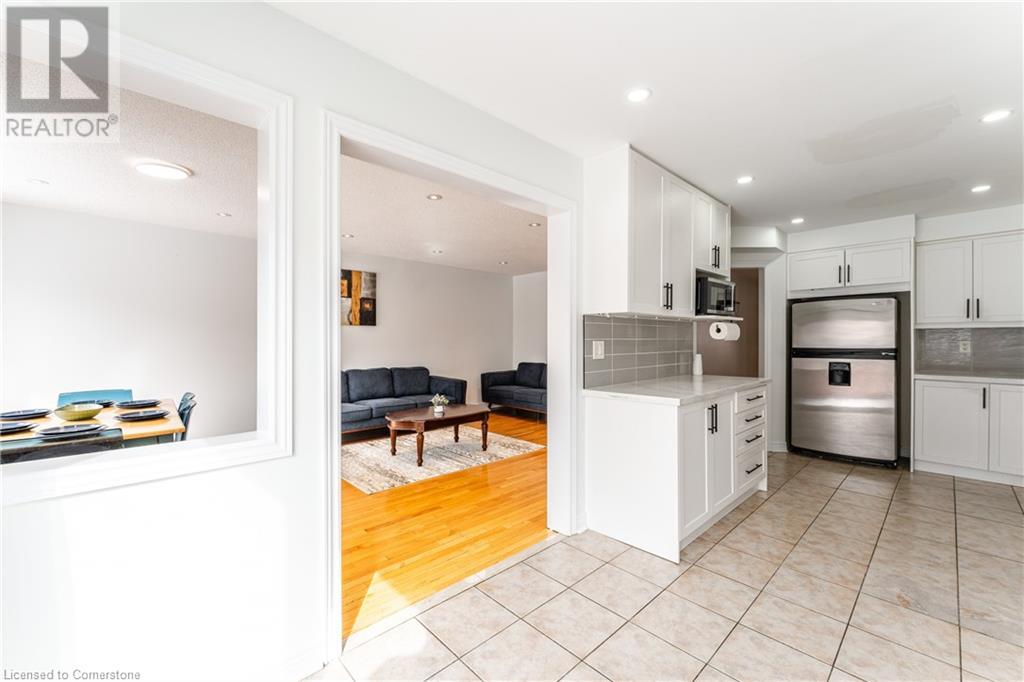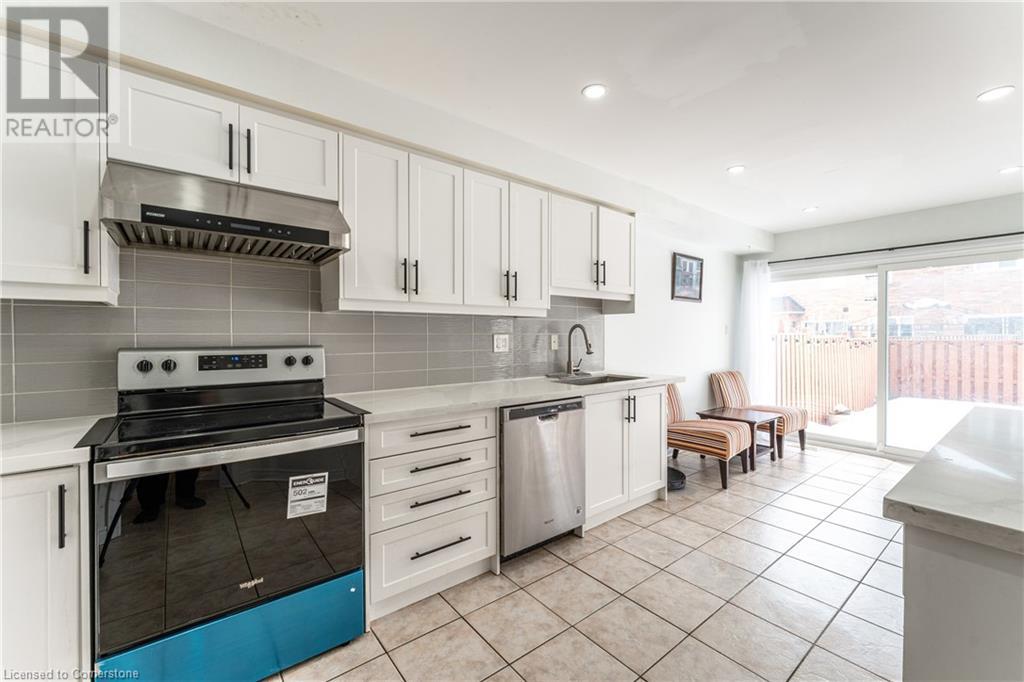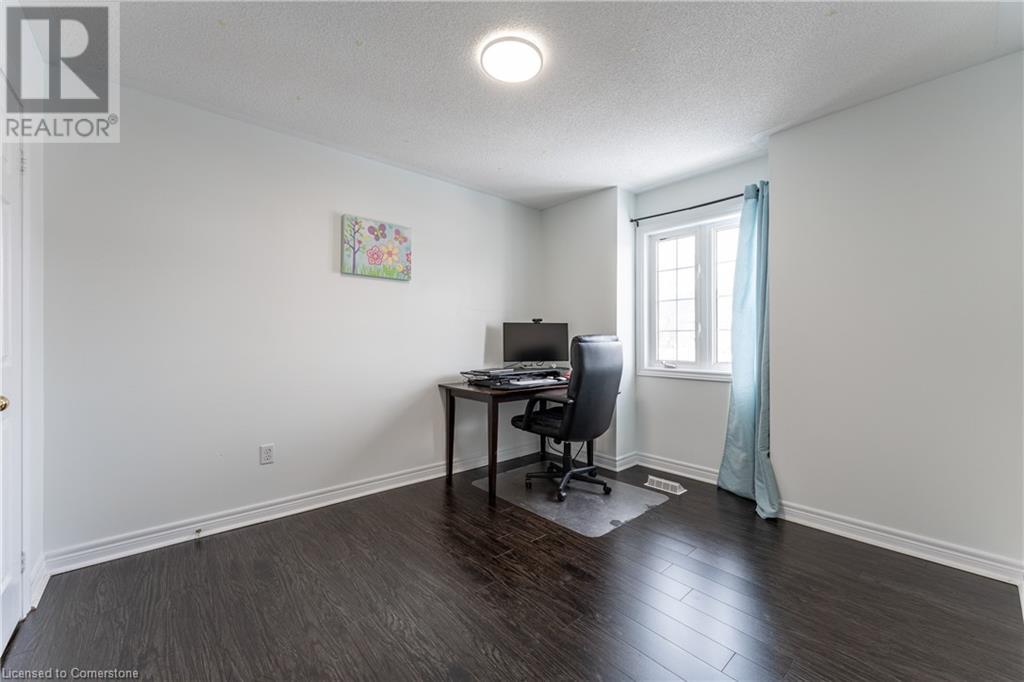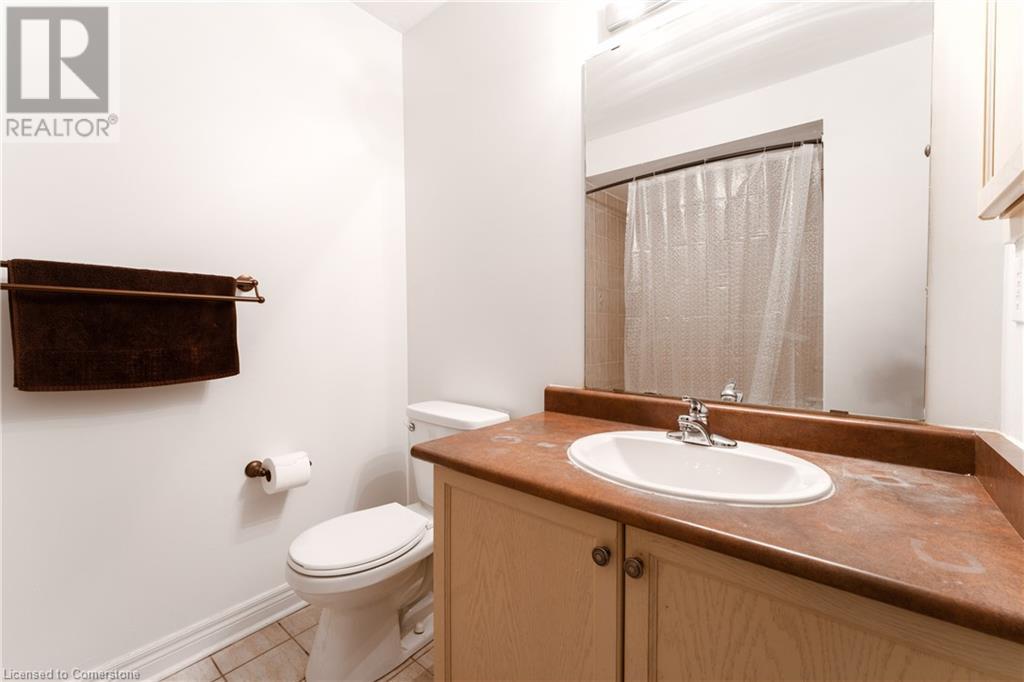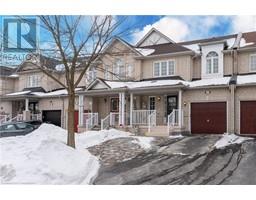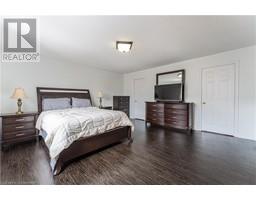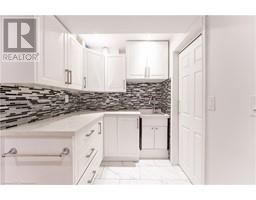3 Bedroom
4 Bathroom
1,600 ft2
2 Level
Central Air Conditioning
Forced Air
$3,490 Monthly
Welcome to 40 Cathmar Drive! This beautiful home boasts a spacious open-concept layout with hardwood floors on the main level and staircase. The modern eat-in kitchen is a chefs delight, featuring stainless steel appliances and a stylish backsplash. Upstairs, the primary bedroom offers a private retreat with a 4-piece ensuite and walk-in closet, while the generously sized additional bedrooms share another full 4-piece bathroom.The fully Renovated Basement offers an additional studio apartment/in-law suite with a kitchenette & additional 3 piece washroom. Enjoy the convenience of an attached 1-car garage and a 2-car driveway. Ideally located near Mount GO Station, parks, schools, and all essential amenities, this home is a must-see! (id:47351)
Property Details
|
MLS® Number
|
40703062 |
|
Property Type
|
Single Family |
|
Amenities Near By
|
Public Transit, Schools, Shopping |
|
Parking Space Total
|
3 |
Building
|
Bathroom Total
|
4 |
|
Bedrooms Above Ground
|
3 |
|
Bedrooms Total
|
3 |
|
Appliances
|
Dishwasher, Dryer, Refrigerator, Stove, Washer |
|
Architectural Style
|
2 Level |
|
Basement Development
|
Finished |
|
Basement Type
|
Full (finished) |
|
Construction Style Attachment
|
Attached |
|
Cooling Type
|
Central Air Conditioning |
|
Exterior Finish
|
Brick |
|
Half Bath Total
|
1 |
|
Heating Fuel
|
Natural Gas |
|
Heating Type
|
Forced Air |
|
Stories Total
|
2 |
|
Size Interior
|
1,600 Ft2 |
|
Type
|
Row / Townhouse |
|
Utility Water
|
Municipal Water |
Parking
Land
|
Access Type
|
Highway Access |
|
Acreage
|
No |
|
Land Amenities
|
Public Transit, Schools, Shopping |
|
Sewer
|
Municipal Sewage System |
|
Size Depth
|
89 Ft |
|
Size Frontage
|
23 Ft |
|
Size Total Text
|
Unknown |
|
Zoning Description
|
N/a |
Rooms
| Level |
Type |
Length |
Width |
Dimensions |
|
Second Level |
4pc Bathroom |
|
|
Measurements not available |
|
Second Level |
4pc Bathroom |
|
|
Measurements not available |
|
Second Level |
Den |
|
|
8'8'' x 4'6'' |
|
Second Level |
Bedroom |
|
|
11'8'' x 10'2'' |
|
Second Level |
Bedroom |
|
|
11'8'' x 10'0'' |
|
Second Level |
Primary Bedroom |
|
|
15'9'' x 15'2'' |
|
Basement |
Other |
|
|
Measurements not available |
|
Basement |
3pc Bathroom |
|
|
Measurements not available |
|
Main Level |
2pc Bathroom |
|
|
Measurements not available |
|
Main Level |
Breakfast |
|
|
15'9'' x 8'8'' |
|
Main Level |
Kitchen |
|
|
12'5'' x 9'5'' |
|
Main Level |
Great Room |
|
|
22'2'' x 13'0'' |
https://www.realtor.ca/real-estate/27975104/40-cathmar-drive-markham









