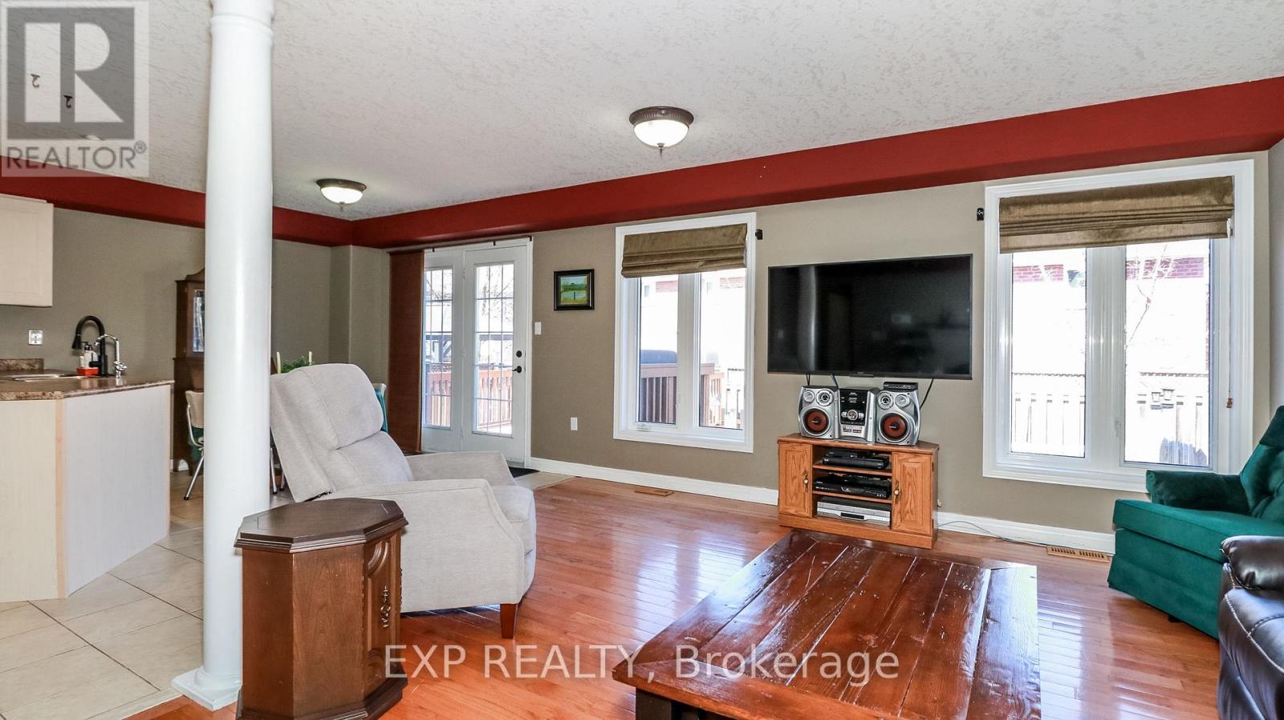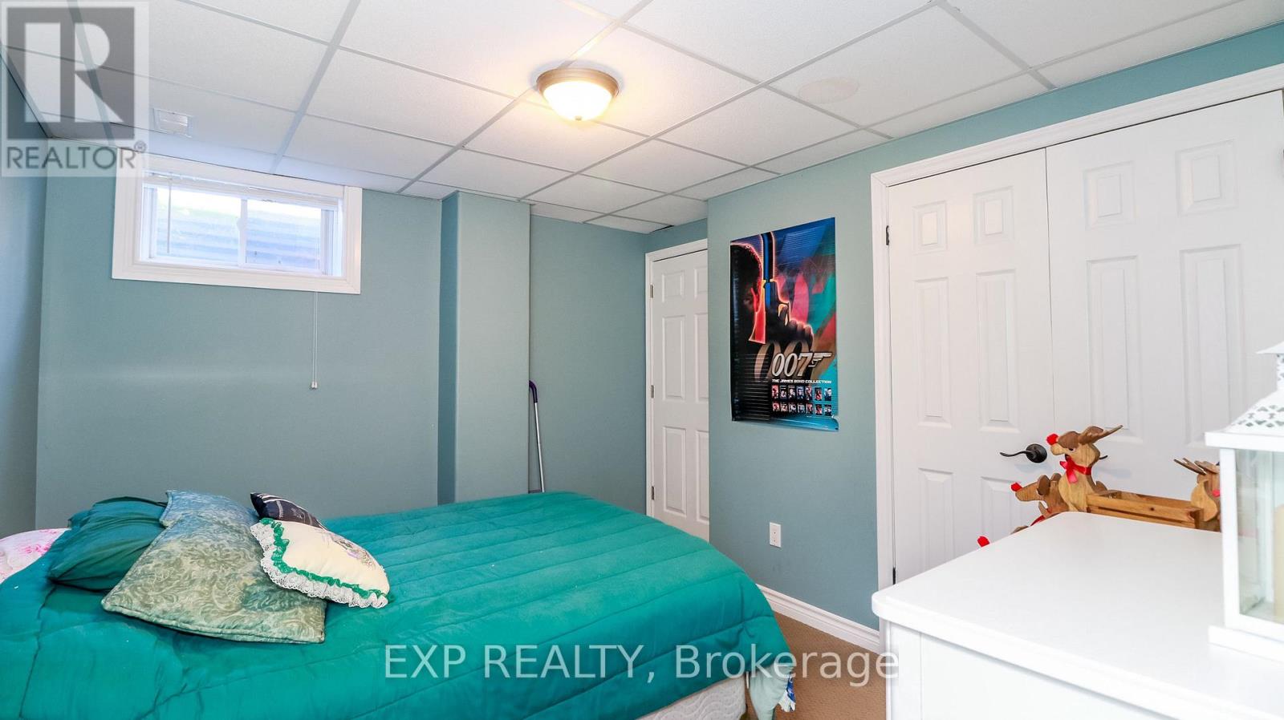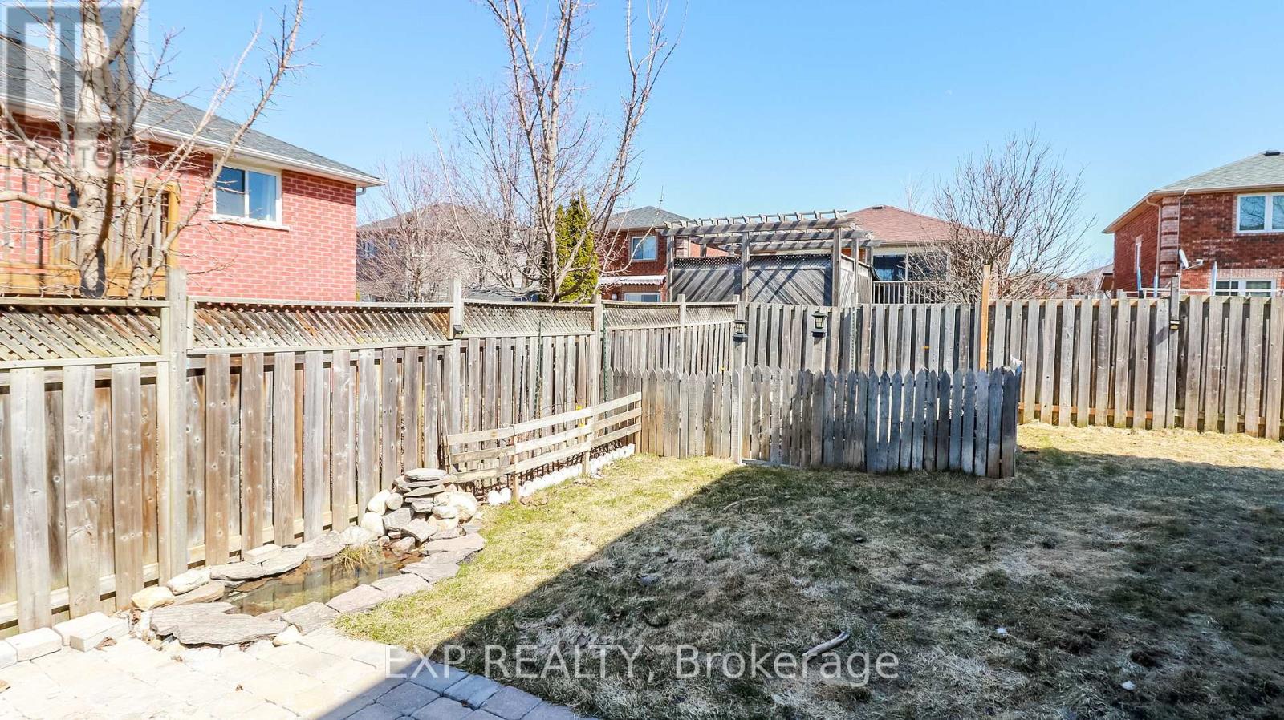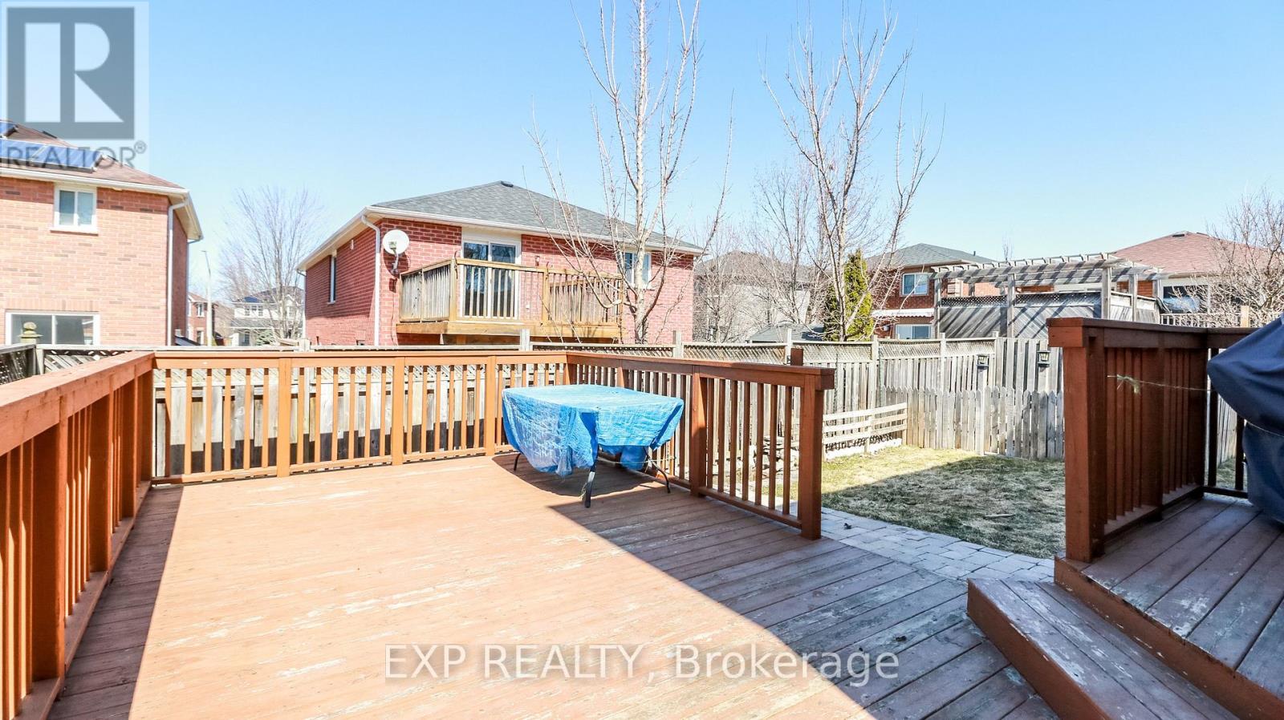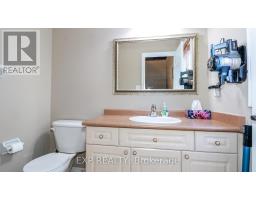4 Bedroom
3 Bathroom
1,500 - 2,000 ft2
Central Air Conditioning
Forced Air
Landscaped
$899,900
Welcome to this 2-story single-family home, offering comfort, convenience. Boasting 3+1 bedrooms and 2 full and 1 half bathrooms and a rough-in bath in the basement, this 1,929 sq ft home (plus a finished basement!) is designed to fit your lifestyle. The main floor features a welcoming layout with a separate dining room or den ideal for entertaining or relaxing and a cozy loft upstairs for work, play, or downtime. You will love the convenience of second-floor laundry. Some updates, including a new furnace (2021), a newer garage door and opener, and a battery backup sump pump for added peace of mind. Step outside to your oversized 12 x 20 deck, complete with a natural gas hookup perfect for weekend BBQs and gatherings. Two garden sheds provide extra storage or workshop space. Located on a quiet, family-friendly street, you are just minutes to schools, the GO Station, shopping, the library, and have quick access to both Highways 11 and 400 .making commuting a breeze. Whether you're growing your family or looking for more space to spread out, this home has it all. (id:47351)
Property Details
|
MLS® Number
|
S12065400 |
|
Property Type
|
Single Family |
|
Community Name
|
Painswick South |
|
Amenities Near By
|
Park, Public Transit, Schools |
|
Features
|
Irregular Lot Size, Sump Pump |
|
Parking Space Total
|
4 |
|
Structure
|
Patio(s), Porch, Deck, Shed, Shed |
Building
|
Bathroom Total
|
3 |
|
Bedrooms Above Ground
|
3 |
|
Bedrooms Below Ground
|
1 |
|
Bedrooms Total
|
4 |
|
Age
|
16 To 30 Years |
|
Appliances
|
Garage Door Opener Remote(s), Water Softener, Dishwasher, Dryer, Garage Door Opener, Microwave, Stove, Washer, Refrigerator |
|
Basement Development
|
Finished |
|
Basement Type
|
N/a (finished) |
|
Construction Style Attachment
|
Detached |
|
Cooling Type
|
Central Air Conditioning |
|
Exterior Finish
|
Brick, Vinyl Siding |
|
Foundation Type
|
Poured Concrete |
|
Half Bath Total
|
1 |
|
Heating Fuel
|
Natural Gas |
|
Heating Type
|
Forced Air |
|
Stories Total
|
2 |
|
Size Interior
|
1,500 - 2,000 Ft2 |
|
Type
|
House |
|
Utility Water
|
Municipal Water |
Parking
Land
|
Acreage
|
No |
|
Fence Type
|
Fully Fenced, Fenced Yard |
|
Land Amenities
|
Park, Public Transit, Schools |
|
Landscape Features
|
Landscaped |
|
Sewer
|
Sanitary Sewer |
|
Size Depth
|
98 Ft ,10 In |
|
Size Frontage
|
49 Ft ,9 In |
|
Size Irregular
|
49.8 X 98.9 Ft ; 49.81' X 98.94' X 49.60' X 98.13' |
|
Size Total Text
|
49.8 X 98.9 Ft ; 49.81' X 98.94' X 49.60' X 98.13' |
Rooms
| Level |
Type |
Length |
Width |
Dimensions |
|
Second Level |
Loft |
2.13 m |
3.25 m |
2.13 m x 3.25 m |
|
Second Level |
Primary Bedroom |
3.53 m |
5.64 m |
3.53 m x 5.64 m |
|
Second Level |
Bedroom |
2.9 m |
4.47 m |
2.9 m x 4.47 m |
|
Second Level |
Bedroom 2 |
3.56 m |
4.62 m |
3.56 m x 4.62 m |
|
Basement |
Recreational, Games Room |
5.59 m |
7.8 m |
5.59 m x 7.8 m |
|
Basement |
Bedroom 3 |
3.25 m |
3 m |
3.25 m x 3 m |
|
Main Level |
Dining Room |
3.66 m |
3.66 m |
3.66 m x 3.66 m |
|
Main Level |
Family Room |
4.8 m |
5.64 m |
4.8 m x 5.64 m |
|
Main Level |
Kitchen |
3.05 m |
5.64 m |
3.05 m x 5.64 m |
Utilities
|
Cable
|
Available |
|
Sewer
|
Installed |
https://www.realtor.ca/real-estate/28128348/40-benjamin-lane-barrie-painswick-south-painswick-south








