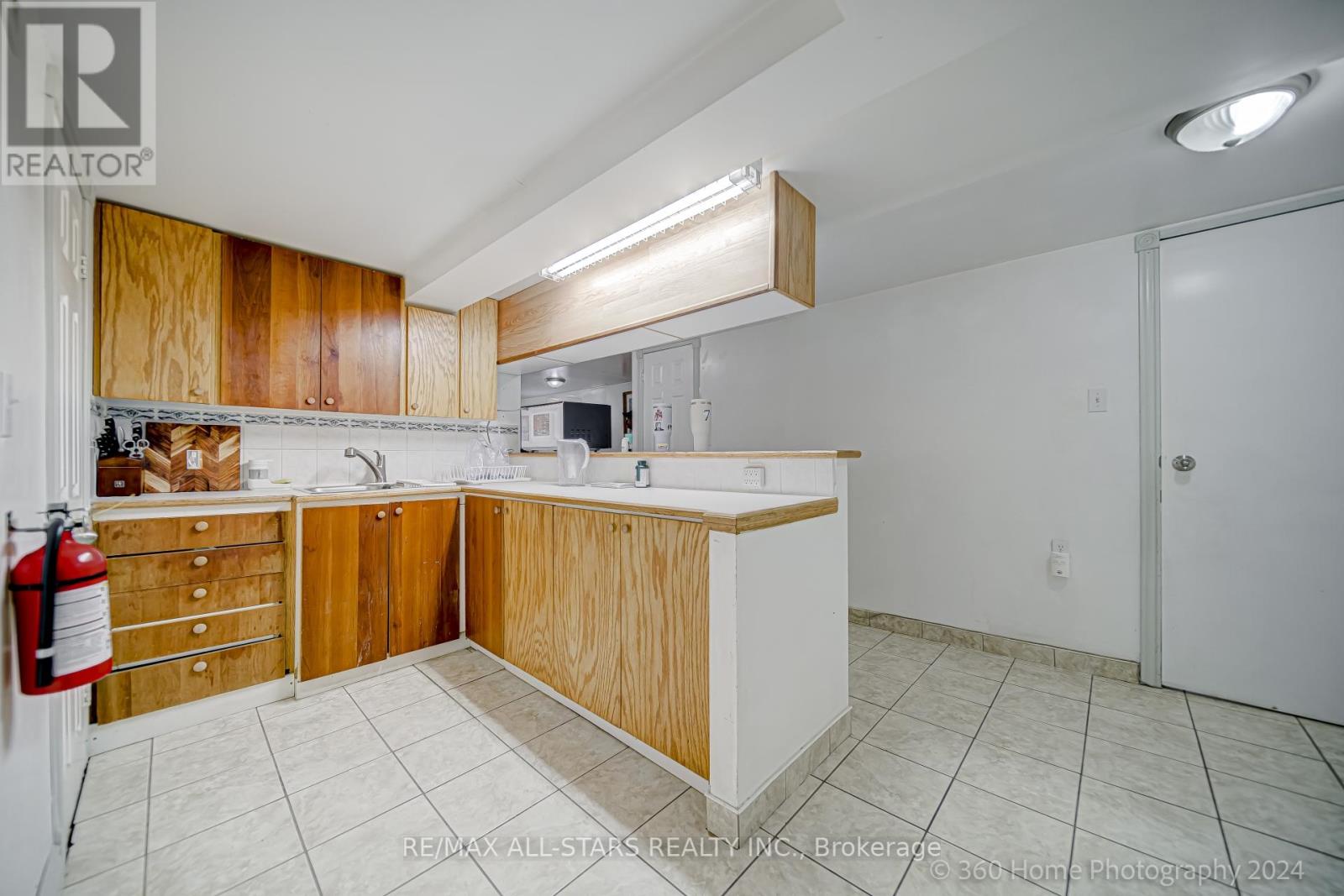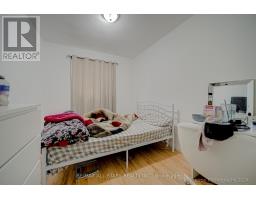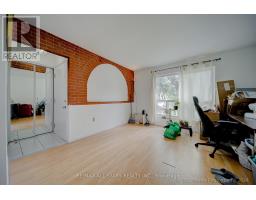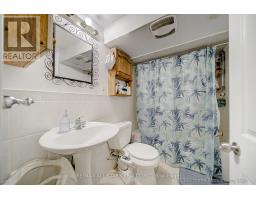5 Bedroom
2 Bathroom
Bungalow
Central Air Conditioning
Forced Air
$929,900
LOCATION!! LOCATION!! 3 BR + 2 BR ROOMS LARGE SEMI BUNGALOW (fire rated doors and windows) NEAR CATHOLIC SCHOOL AND PUBLICSCHOOL. WALKING DISTANCE TO MALL, MEDICAL AND OTHER AMENITIES. 2 BEDROOM FIRE RATED BASMENT APARTMENT WITH FOREXTRA INCOME. STEPS TO BUS, EASY ACCESS TO 401 IN MINUTES. IT IS THE ONE YOU PROBABLY LOOKING FOR. (id:47351)
Property Details
| MLS® Number | E9235709 |
| Property Type | Single Family |
| Community Name | Malvern |
| ParkingSpaceTotal | 4 |
Building
| BathroomTotal | 2 |
| BedroomsAboveGround | 3 |
| BedroomsBelowGround | 2 |
| BedroomsTotal | 5 |
| Appliances | Dryer, Refrigerator, Two Stoves, Washer, Window Coverings |
| ArchitecturalStyle | Bungalow |
| BasementDevelopment | Finished |
| BasementType | N/a (finished) |
| ConstructionStyleAttachment | Semi-detached |
| CoolingType | Central Air Conditioning |
| ExteriorFinish | Brick |
| FlooringType | Laminate, Ceramic |
| HeatingFuel | Natural Gas |
| HeatingType | Forced Air |
| StoriesTotal | 1 |
| Type | House |
| UtilityWater | Municipal Water |
Land
| Acreage | No |
| SizeDepth | 110 Ft |
| SizeFrontage | 30 Ft |
| SizeIrregular | 30 X 110 Ft |
| SizeTotalText | 30 X 110 Ft|under 1/2 Acre |
Rooms
| Level | Type | Length | Width | Dimensions |
|---|---|---|---|---|
| Basement | Bedroom | 4.2 m | 3.1 m | 4.2 m x 3.1 m |
| Basement | Bedroom | 3.8 m | 2.9 m | 3.8 m x 2.9 m |
| Basement | Living Room | 3.5 m | 3.3 m | 3.5 m x 3.3 m |
| Basement | Kitchen | 2.9 m | 3 m | 2.9 m x 3 m |
| Main Level | Living Room | 4.7 m | 3.3 m | 4.7 m x 3.3 m |
| Main Level | Dining Room | 4.7 m | 3.3 m | 4.7 m x 3.3 m |
| Main Level | Kitchen | 4.12 m | 3.1 m | 4.12 m x 3.1 m |
| Main Level | Primary Bedroom | 4.5 m | 3.4 m | 4.5 m x 3.4 m |
| Main Level | Bedroom 2 | 4 m | 3 m | 4 m x 3 m |
| Main Level | Bedroom 3 | 3.9 m | 2.9 m | 3.9 m x 2.9 m |
https://www.realtor.ca/real-estate/27242279/4-wickson-trail-toronto-malvern


















































