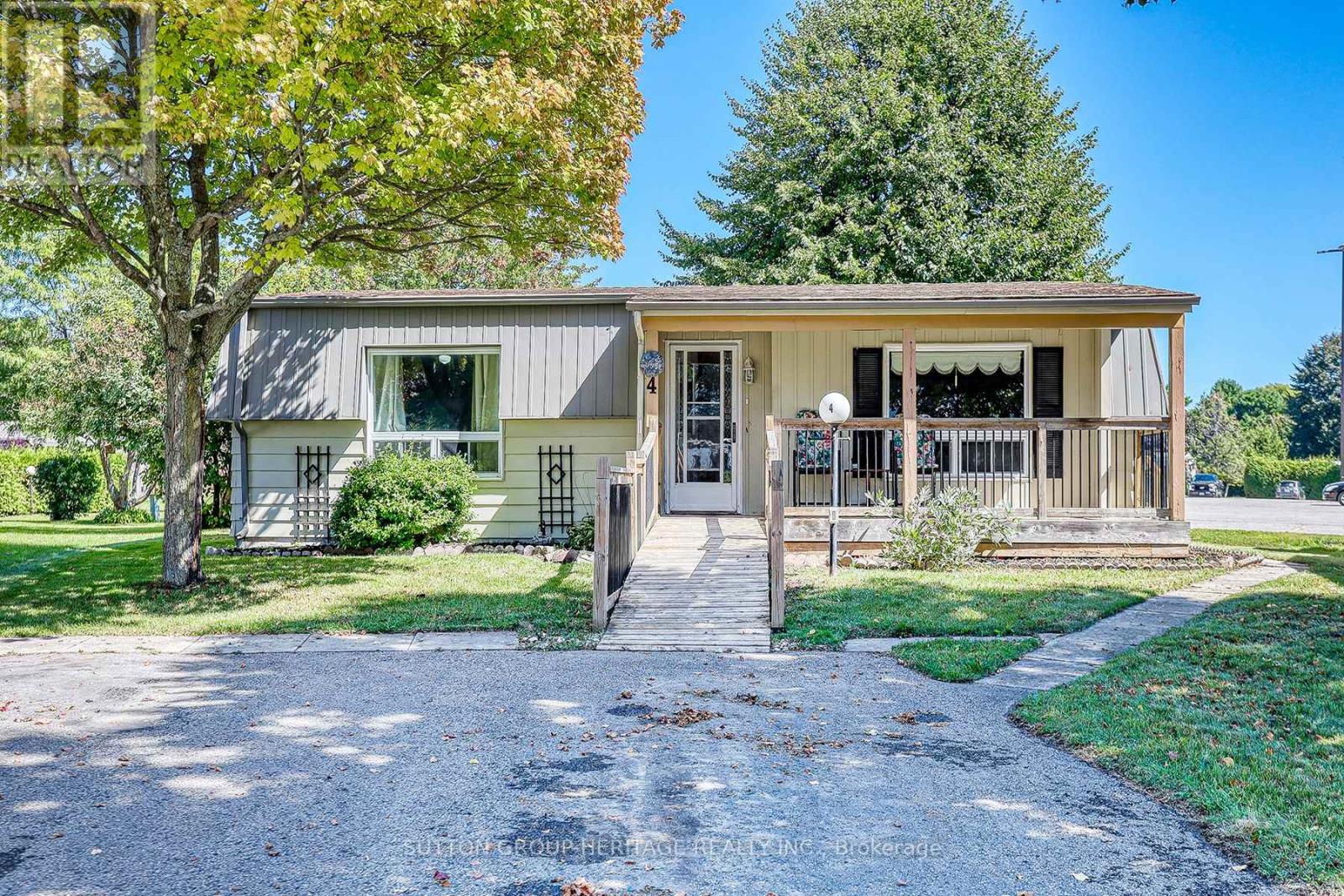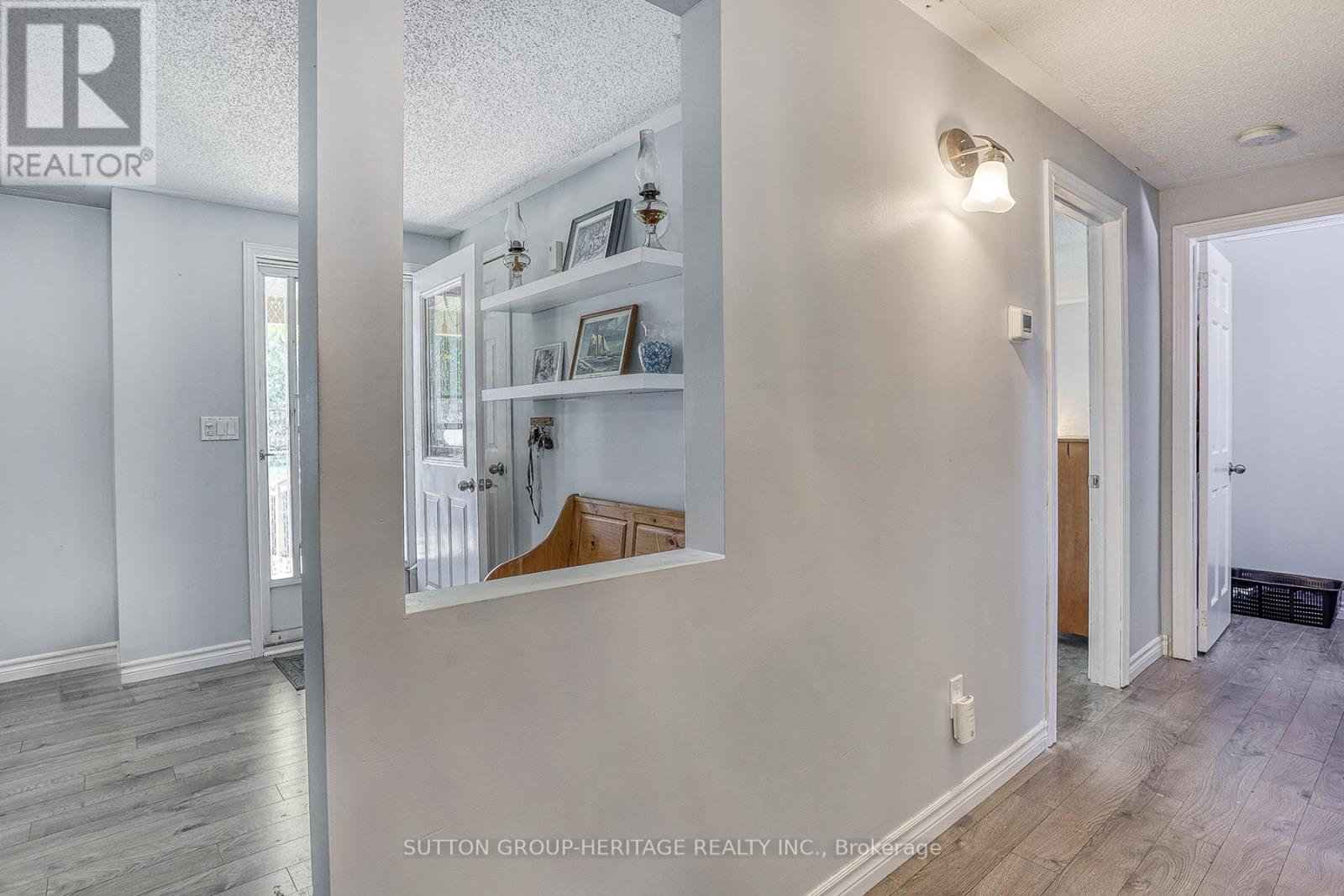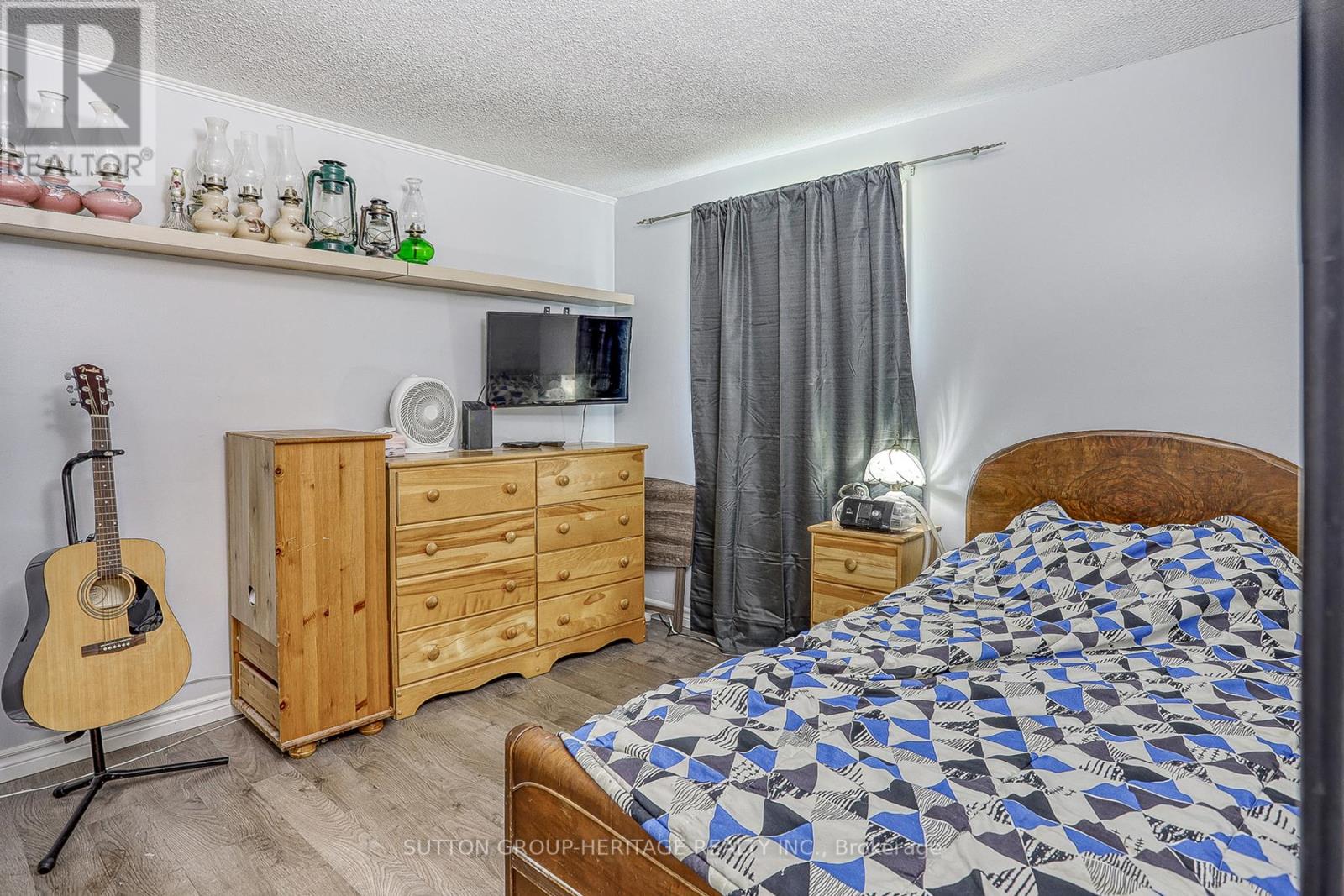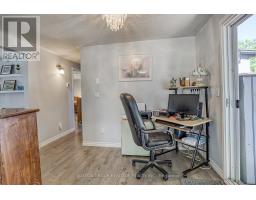2 Bedroom
1 Bathroom
Bungalow
Central Air Conditioning
Forced Air
$419,900
This bright Nautilus model, boasts very spacious rooms, great storage, front porch, back deck, conveniently located mere steps from the Clubhouse. The Well-equipped Kitchen features a side door, easy-clean vinyl floor, and stacked washer/dryer. Generous primary bedroom can accommodate a king-size bed and much more - create your own peaceful haven. The ample size of the second bedroom is a pleasant surprise. The outdoor spaces, front and back are a favourite extension to the living space. So much to do and enjoy in this fabulous community. The Wheelhouse includes Golf, Pickleball, tennis, An indoor & an outdoor Pool, extensive Gym, And a whole Variety of Recreational Activities, (Billiards, Shuffleboard, cards, groups, classes, etc.) Welcome to your new home and elevated lifestyle. **** EXTRAS **** Dishwasher 2022, Sump pump 2024, Furnace 2024, back deck 2024. Fees $1100 + $91.56 = $1191.56/mo. (Rent, use of all facilities, taxes incl.) (id:47351)
Property Details
|
MLS® Number
|
E9343587 |
|
Property Type
|
Single Family |
|
Community Name
|
Bowmanville |
|
Features
|
Level Lot, Wheelchair Access |
|
Parking Space Total
|
2 |
|
Structure
|
Shed |
Building
|
Bathroom Total
|
1 |
|
Bedrooms Above Ground
|
2 |
|
Bedrooms Total
|
2 |
|
Appliances
|
Dishwasher, Dryer, Microwave, Refrigerator, Stove, Washer |
|
Architectural Style
|
Bungalow |
|
Basement Type
|
Crawl Space |
|
Construction Style Attachment
|
Detached |
|
Cooling Type
|
Central Air Conditioning |
|
Exterior Finish
|
Aluminum Siding |
|
Flooring Type
|
Hardwood |
|
Foundation Type
|
Block |
|
Half Bath Total
|
1 |
|
Heating Fuel
|
Natural Gas |
|
Heating Type
|
Forced Air |
|
Stories Total
|
1 |
|
Type
|
House |
|
Utility Water
|
Municipal Water |
Land
|
Acreage
|
No |
|
Sewer
|
Sanitary Sewer |
|
Size Depth
|
100 Ft |
|
Size Frontage
|
50 Ft |
|
Size Irregular
|
50 X 100 Ft |
|
Size Total Text
|
50 X 100 Ft |
Rooms
| Level |
Type |
Length |
Width |
Dimensions |
|
Ground Level |
Kitchen |
2.95 m |
2.54 m |
2.95 m x 2.54 m |
|
Ground Level |
Dining Room |
2.97 m |
3.4 m |
2.97 m x 3.4 m |
|
Ground Level |
Living Room |
5.92 m |
4.11 m |
5.92 m x 4.11 m |
|
Ground Level |
Primary Bedroom |
3.99 m |
3.3 m |
3.99 m x 3.3 m |
|
Ground Level |
Bedroom 2 |
2.4 m |
2.6 m |
2.4 m x 2.6 m |
https://www.realtor.ca/real-estate/27399475/4-wheelhouse-drive-clarington-bowmanville-bowmanville


























































