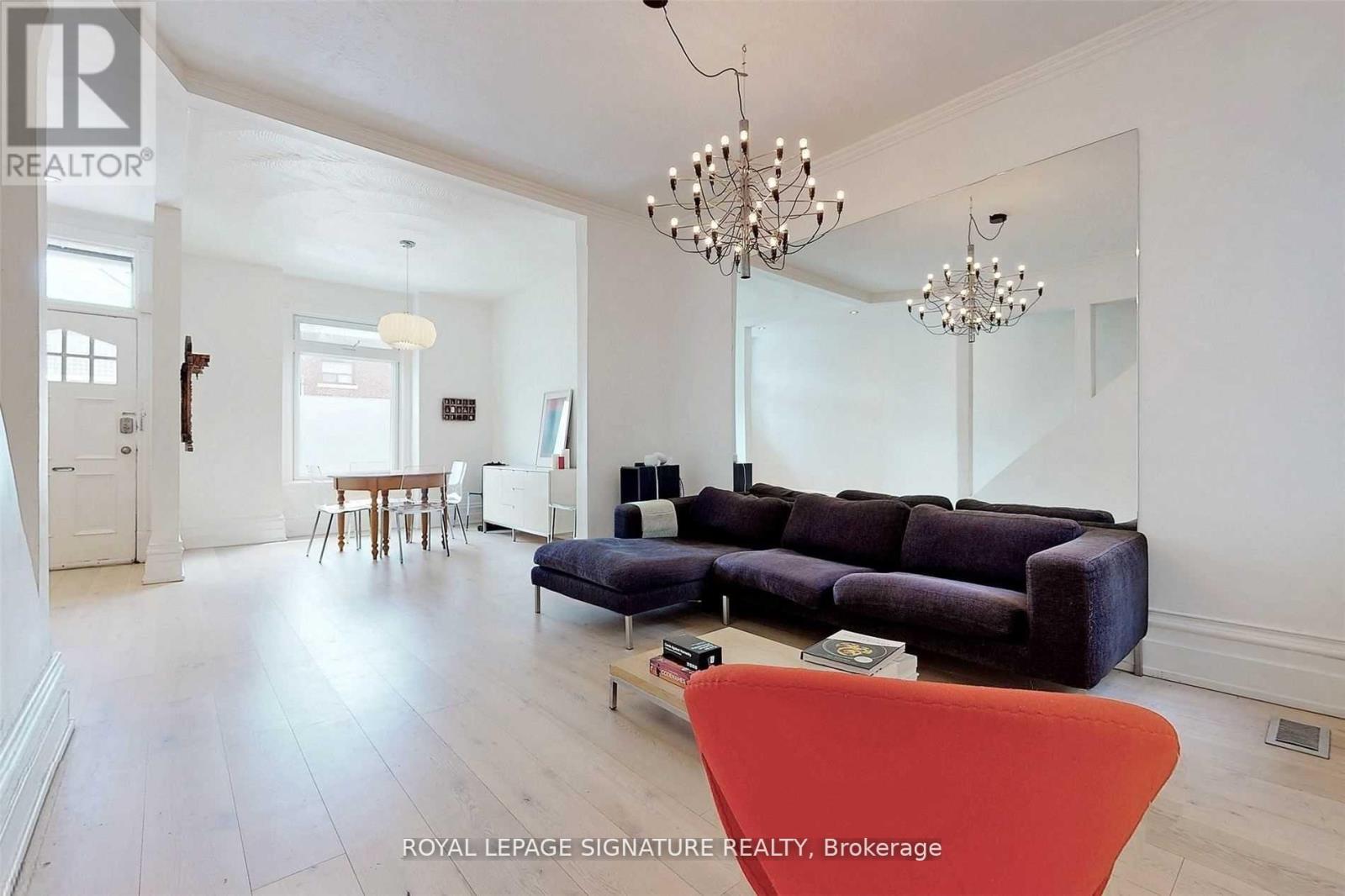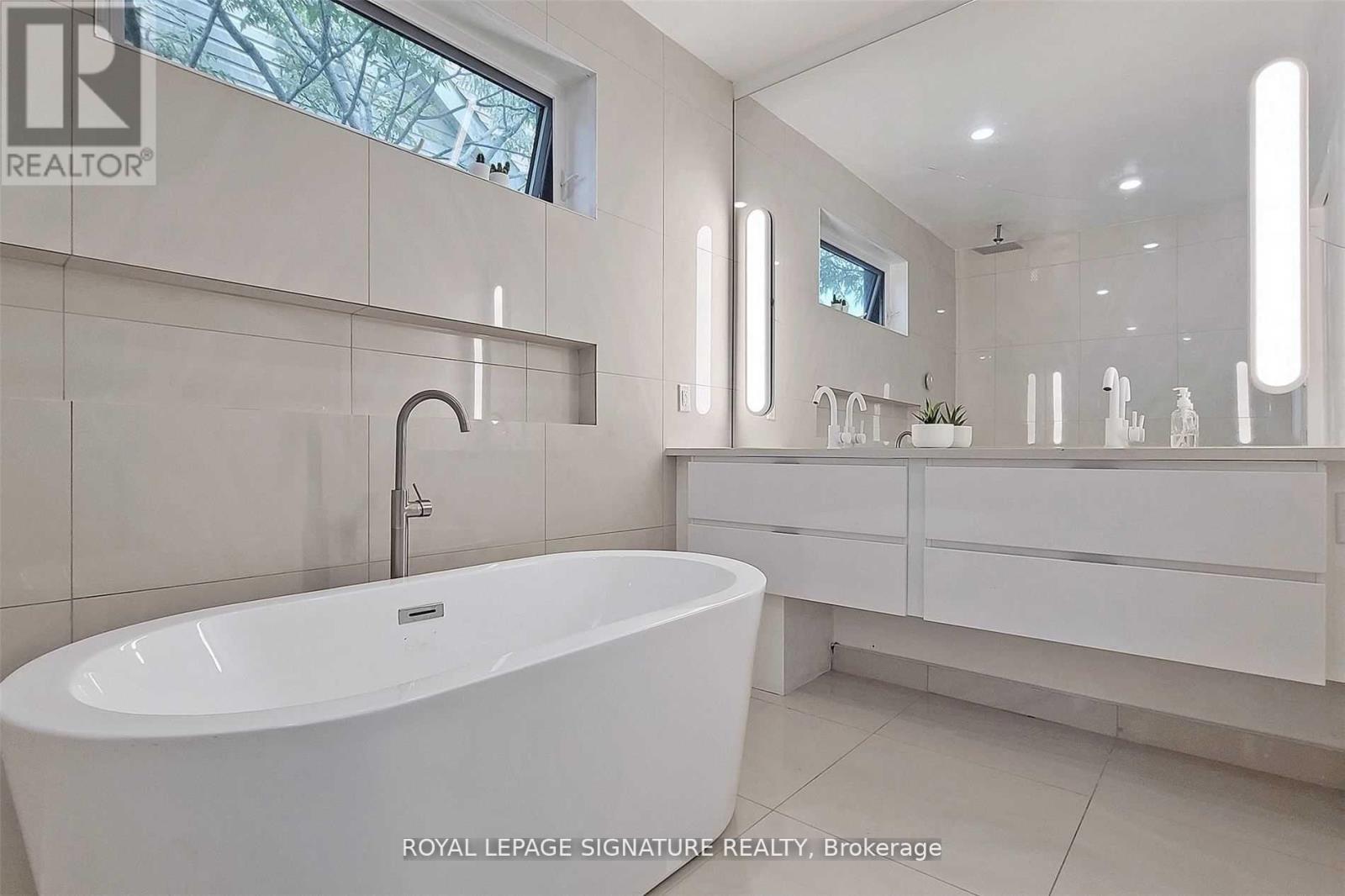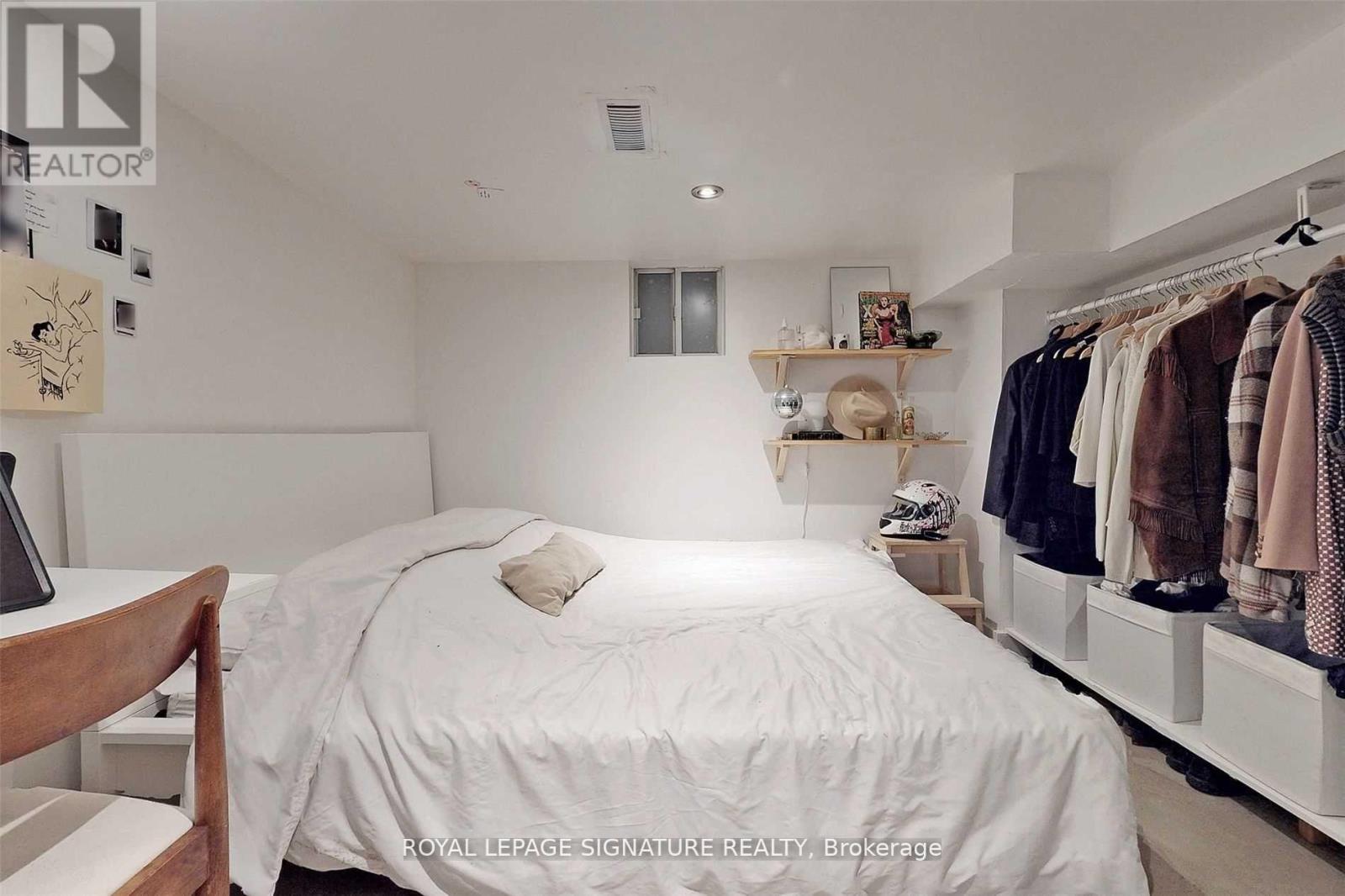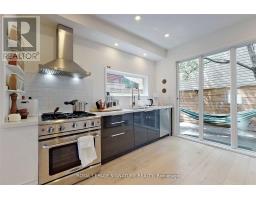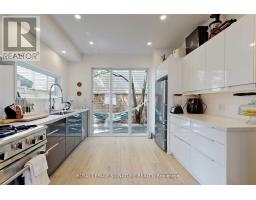3 Bedroom
2 Bathroom
Forced Air
$4,500 Monthly
Charming 2-Bedroom Row House in the Heart of Trinity-Bellwoods! Just steps from Trinity-Bellwoods Park and the vibrant Dundas Street, with its cozy coffee spots and charming flower shops. This modern home features an open-concept layout with soaring ceilings, a gourmet kitchen equipped with high-end stainless steel appliances, including a gas stove. The upper level offers two generously sized bedrooms and a beautifully designed, spacious bathroom. Lower level features den or possible 3rd bedroom, recreation room and 3pc bathroom. Perfect for those seeking style and convenience in one of Torontos most desirable neighborhoods. **** EXTRAS **** Fridge, Stove, Dishwasher, Washer & Dryer Included. Seconds To The Stunning Trinity-Bellwood Park With Bike And Walking Trails, TTC Stop, High-End Restaurants, Shops and Cafes All Within Walking Distance! (id:47351)
Property Details
|
MLS® Number
|
C11907529 |
|
Property Type
|
Single Family |
|
Community Name
|
Trinity-Bellwoods |
|
AmenitiesNearBy
|
Park, Place Of Worship, Schools |
|
CommunityFeatures
|
Community Centre, School Bus |
|
ParkingSpaceTotal
|
1 |
|
ViewType
|
View |
Building
|
BathroomTotal
|
2 |
|
BedroomsAboveGround
|
2 |
|
BedroomsBelowGround
|
1 |
|
BedroomsTotal
|
3 |
|
BasementDevelopment
|
Finished |
|
BasementType
|
N/a (finished) |
|
ConstructionStyleAttachment
|
Attached |
|
ExteriorFinish
|
Brick |
|
FlooringType
|
Laminate, Parquet |
|
FoundationType
|
Unknown |
|
HeatingFuel
|
Natural Gas |
|
HeatingType
|
Forced Air |
|
StoriesTotal
|
2 |
|
Type
|
Row / Townhouse |
|
UtilityWater
|
Municipal Water |
Land
|
Acreage
|
No |
|
LandAmenities
|
Park, Place Of Worship, Schools |
|
Sewer
|
Sanitary Sewer |
|
SizeDepth
|
50 Ft |
|
SizeFrontage
|
15 Ft |
|
SizeIrregular
|
15.08 X 50 Ft |
|
SizeTotalText
|
15.08 X 50 Ft |
Rooms
| Level |
Type |
Length |
Width |
Dimensions |
|
Second Level |
Primary Bedroom |
11.7 m |
14 m |
11.7 m x 14 m |
|
Second Level |
Bedroom 2 |
12.1 m |
8.1 m |
12.1 m x 8.1 m |
|
Lower Level |
Bedroom 3 |
|
|
Measurements not available |
|
Lower Level |
Recreational, Games Room |
|
|
Measurements not available |
|
Main Level |
Living Room |
14.2 m |
13.3 m |
14.2 m x 13.3 m |
|
Main Level |
Dining Room |
12.7 m |
11.6 m |
12.7 m x 11.6 m |
|
Main Level |
Kitchen |
11.8 m |
11.6 m |
11.8 m x 11.6 m |
Utilities
https://www.realtor.ca/real-estate/27767175/4-treford-place-toronto-trinity-bellwoods-trinity-bellwoods
